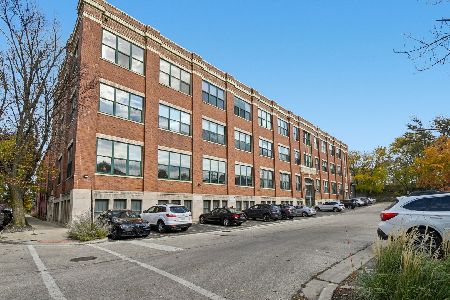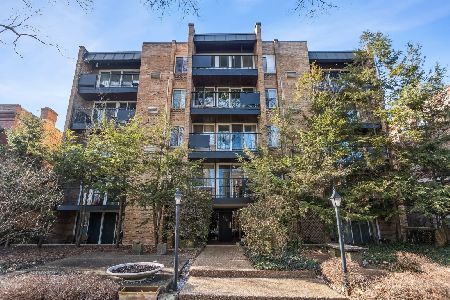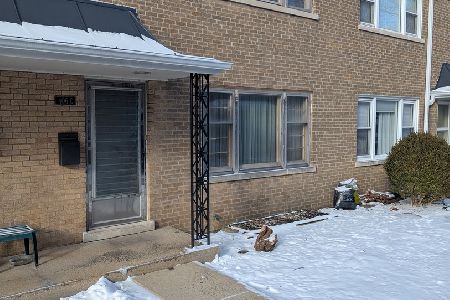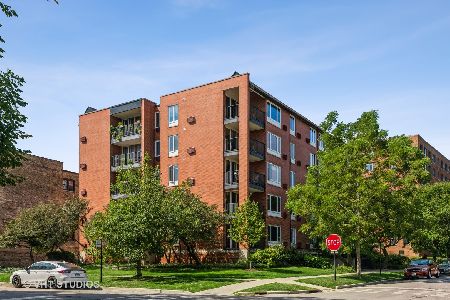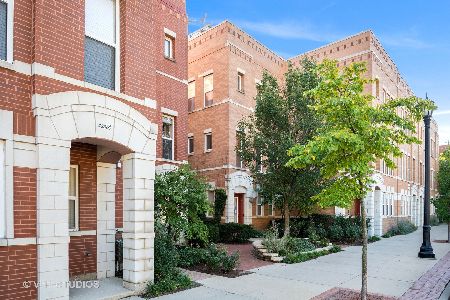533 Chicago Avenue, Evanston, Illinois 60202
$505,000
|
Sold
|
|
| Status: | Closed |
| Sqft: | 2,418 |
| Cost/Sqft: | $217 |
| Beds: | 3 |
| Baths: | 3 |
| Year Built: | 2005 |
| Property Taxes: | $9,205 |
| Days On Market: | 2891 |
| Lot Size: | 0,00 |
Description
Perfection reigns from top to bottom in this southeast Evanston townhome. Owners have tended to every detail here. From the bamboo hardwood floors in the 1st flr family room/home office to the oak hardwood floors of expansive second level. All recessed lighting features LED bulbs. Living room focal point is newer electric fireplace with custom built surround. The chef/cook will appreciate the classic white kitchen cabinets, SS appliances, & expansive counter tops for food prep, casual dining. Retreat to the 3rd floor for the master suite with spa type bath featuring a separate soaking tub & walk in shower. Two family bedrooms & hall bath complete the level. Laundry is on the 4th floor. Exit here for the new wood deck ready now for spring, summer fun & enjoyment. Attached 2 car garage with excellent storage. Furnace & A/C newer, zoned for efficiency. Convenience at your doorstep: EL & Metra at Main Street, shops and restaurants along Chicago Avenue. Easy walk to South Blvd beach.
Property Specifics
| Condos/Townhomes | |
| 4 | |
| — | |
| 2005 | |
| None | |
| — | |
| No | |
| — |
| Cook | |
| Courts Of Evanston | |
| 250 / Monthly | |
| Water,Insurance,Lawn Care,Scavenger,Snow Removal | |
| Lake Michigan | |
| Public Sewer | |
| 09874171 | |
| 11194131100000 |
Nearby Schools
| NAME: | DISTRICT: | DISTANCE: | |
|---|---|---|---|
|
Grade School
Lincoln Elementary School |
65 | — | |
|
Middle School
Nichols Middle School |
65 | Not in DB | |
|
High School
Evanston Twp High School |
202 | Not in DB | |
Property History
| DATE: | EVENT: | PRICE: | SOURCE: |
|---|---|---|---|
| 25 Jul, 2013 | Sold | $385,000 | MRED MLS |
| 4 Apr, 2013 | Under contract | $400,000 | MRED MLS |
| 22 Mar, 2013 | Listed for sale | $400,000 | MRED MLS |
| 13 Apr, 2018 | Sold | $505,000 | MRED MLS |
| 13 Mar, 2018 | Under contract | $525,000 | MRED MLS |
| 5 Mar, 2018 | Listed for sale | $525,000 | MRED MLS |
Room Specifics
Total Bedrooms: 3
Bedrooms Above Ground: 3
Bedrooms Below Ground: 0
Dimensions: —
Floor Type: Hardwood
Dimensions: —
Floor Type: Hardwood
Full Bathrooms: 3
Bathroom Amenities: Separate Shower,Double Sink
Bathroom in Basement: 0
Rooms: Balcony/Porch/Lanai,Deck
Basement Description: None
Other Specifics
| 2 | |
| Concrete Perimeter | |
| Off Alley | |
| Balcony, Roof Deck, Storms/Screens, End Unit, Cable Access | |
| Common Grounds | |
| 45X21X45X19 | |
| — | |
| Full | |
| Hardwood Floors, Laundry Hook-Up in Unit | |
| Range, Microwave, Dishwasher, Refrigerator, Washer, Dryer, Disposal, Stainless Steel Appliance(s) | |
| Not in DB | |
| — | |
| — | |
| — | |
| Electric |
Tax History
| Year | Property Taxes |
|---|---|
| 2013 | $7,749 |
| 2018 | $9,205 |
Contact Agent
Nearby Similar Homes
Nearby Sold Comparables
Contact Agent
Listing Provided By
Coldwell Banker Realty

