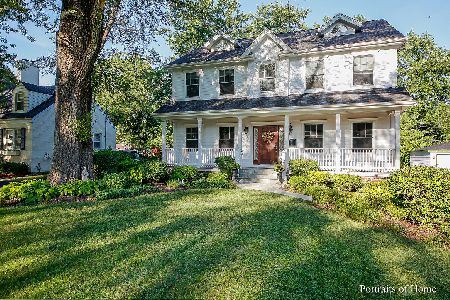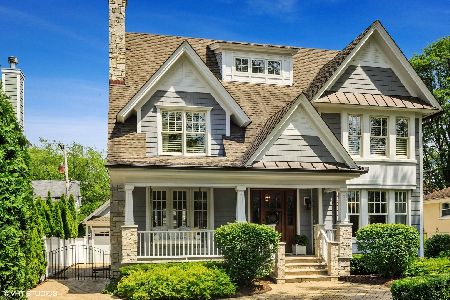533 County Line Road, Hinsdale, Illinois 60521
$425,000
|
Sold
|
|
| Status: | Closed |
| Sqft: | 1,550 |
| Cost/Sqft: | $274 |
| Beds: | 3 |
| Baths: | 3 |
| Year Built: | 1948 |
| Property Taxes: | $7,717 |
| Days On Market: | 3692 |
| Lot Size: | 0,19 |
Description
Beautifully home - yesterday's elegance with today's conveniences! Gleaming Hardwood floors throughout. Gourmet kitchen w/ granite, all stainless appliances, built-in wine rack, and a mud room. Kitchen is open to eating area with bay window/window seat. Separate dining room open to living room. Living room features beautiful hardwood, fireplace and lots of natural sunlight. Seller is willing to convert 1st floor office back to 3rd bedroom. Master bed features hardwood floor, and a built-in washer/dryer combo for convenience, plus there's an additional basement laundry room. Finished Basement with tons of additional living space: family room with 2nd fireplace, 2nd kitchen, bonus room used as a bedroom, & full bath. Heated and air conditioned garage, plus a carport. New w/in 5 years: NEW ROOF, NEW WINDOWS, NEW FURNACE, NEW A/C! Blue Ribbon Elementary & Middle Schools! Close to downtown Hinsdale & train. Front of house faces side street! Home Warranty Included. Come see it today!
Property Specifics
| Single Family | |
| — | |
| — | |
| 1948 | |
| Full | |
| — | |
| No | |
| 0.19 |
| Cook | |
| — | |
| 0 / Not Applicable | |
| None | |
| Public | |
| Public Sewer | |
| 09103645 | |
| 18061150130000 |
Nearby Schools
| NAME: | DISTRICT: | DISTANCE: | |
|---|---|---|---|
|
Grade School
The Lane Elementary School |
181 | — | |
|
Middle School
Hinsdale Middle School |
181 | Not in DB | |
|
High School
Hinsdale Central High School |
86 | Not in DB | |
Property History
| DATE: | EVENT: | PRICE: | SOURCE: |
|---|---|---|---|
| 18 Jul, 2016 | Sold | $425,000 | MRED MLS |
| 24 May, 2016 | Under contract | $425,000 | MRED MLS |
| — | Last price change | $460,000 | MRED MLS |
| 17 Dec, 2015 | Listed for sale | $475,000 | MRED MLS |
Room Specifics
Total Bedrooms: 3
Bedrooms Above Ground: 3
Bedrooms Below Ground: 0
Dimensions: —
Floor Type: Hardwood
Dimensions: —
Floor Type: Hardwood
Full Bathrooms: 3
Bathroom Amenities: —
Bathroom in Basement: 1
Rooms: Kitchen,Bonus Room,Eating Area,Mud Room
Basement Description: Finished,Exterior Access
Other Specifics
| 1 | |
| Concrete Perimeter | |
| Asphalt | |
| Deck, Patio | |
| Corner Lot,Fenced Yard,Landscaped | |
| 70X131X61X131 | |
| — | |
| None | |
| Bar-Wet, Hardwood Floors, In-Law Arrangement, Second Floor Laundry, First Floor Full Bath | |
| Range, Microwave, Dishwasher, Refrigerator, Washer, Dryer, Disposal, Stainless Steel Appliance(s) | |
| Not in DB | |
| Street Lights, Street Paved | |
| — | |
| — | |
| — |
Tax History
| Year | Property Taxes |
|---|---|
| 2016 | $7,717 |
Contact Agent
Nearby Similar Homes
Nearby Sold Comparables
Contact Agent
Listing Provided By
Executive Realty Group LLC











