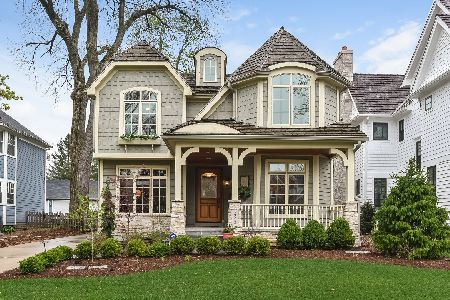533 Grant Street, Hinsdale, Illinois 60521
$820,000
|
Sold
|
|
| Status: | Closed |
| Sqft: | 0 |
| Cost/Sqft: | — |
| Beds: | 4 |
| Baths: | 3 |
| Year Built: | — |
| Property Taxes: | $11,852 |
| Days On Market: | 1781 |
| Lot Size: | 0,00 |
Description
This beautiful colonial home set on a 176' deep lot exudes character throughout. The newly updated kitchen with subway tile, peninsula seating, and a separate breakfast room area is open to the dining room and great room, the ideal setting for entertaining. The great room extends into an over-sized sunroom, overlooking the hardscape patio and private landscaped yard. The Primary bedroom with an updated Primary Bath is spacious enough for a desk to accommodate working at home. Three additional spacious bedrooms are all on the second level with an updated hall bath. The basement offers extra space for play or work in the finished area, and additional space with a workroom and an abundance of storage space! An oversized 2-car garage is detached. This location is perfect for a short walk to town, the train, the schools and not to mention easy access to all interstates, both airports, and downtown Chicago. Low Taxes! This one won't last!
Property Specifics
| Single Family | |
| — | |
| Colonial | |
| — | |
| Full | |
| — | |
| No | |
| — |
| Du Page | |
| — | |
| 0 / Not Applicable | |
| None | |
| Lake Michigan | |
| Public Sewer | |
| 10994764 | |
| 0901122009 |
Nearby Schools
| NAME: | DISTRICT: | DISTANCE: | |
|---|---|---|---|
|
Grade School
Monroe Elementary School |
181 | — | |
|
Middle School
Clarendon Hills Middle School |
181 | Not in DB | |
|
High School
Hinsdale Central High School |
86 | Not in DB | |
Property History
| DATE: | EVENT: | PRICE: | SOURCE: |
|---|---|---|---|
| 14 Jul, 2015 | Sold | $725,000 | MRED MLS |
| 4 Jun, 2015 | Under contract | $737,500 | MRED MLS |
| — | Last price change | $774,000 | MRED MLS |
| 12 Feb, 2015 | Listed for sale | $789,000 | MRED MLS |
| 7 Jun, 2021 | Sold | $820,000 | MRED MLS |
| 4 Mar, 2021 | Under contract | $824,000 | MRED MLS |
| 3 Mar, 2021 | Listed for sale | $824,000 | MRED MLS |
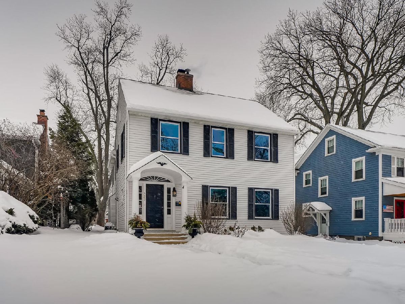
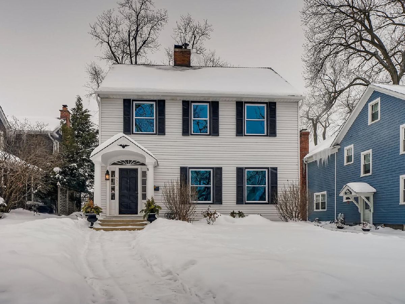
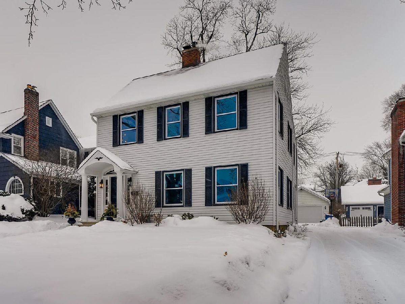
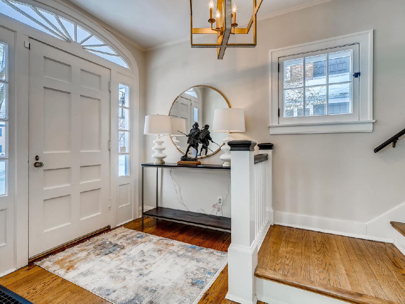
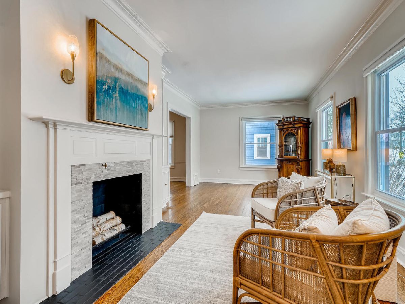
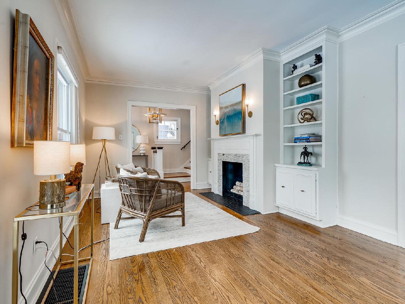
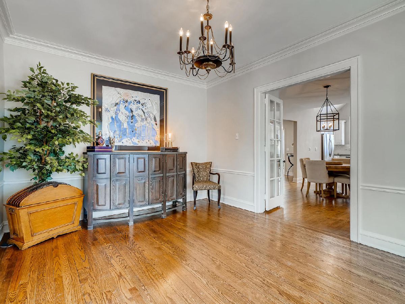
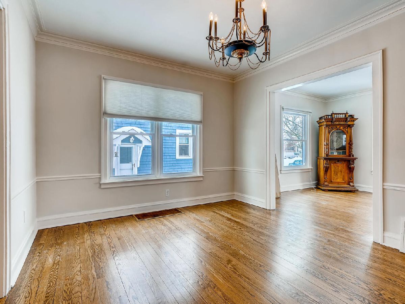
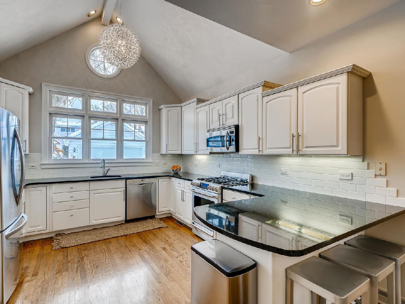
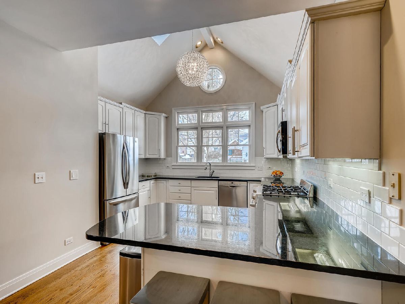
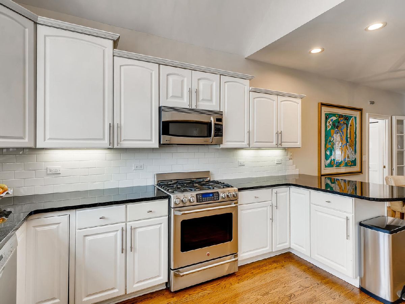
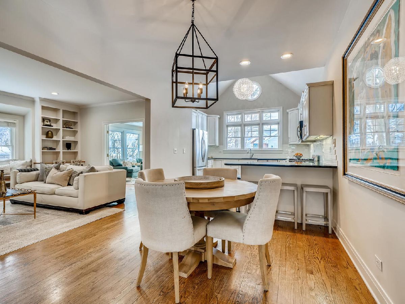
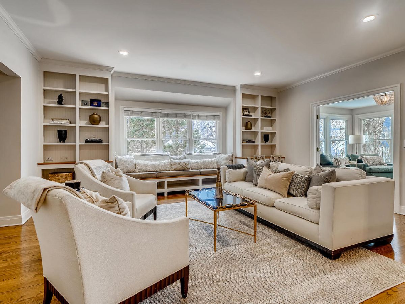
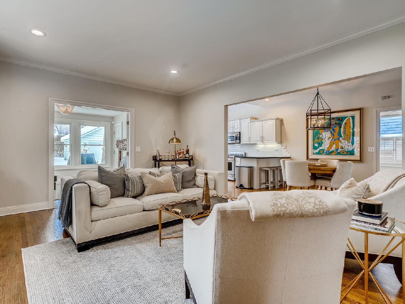
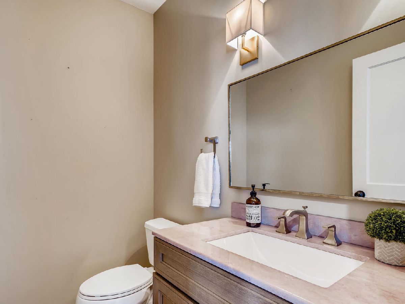
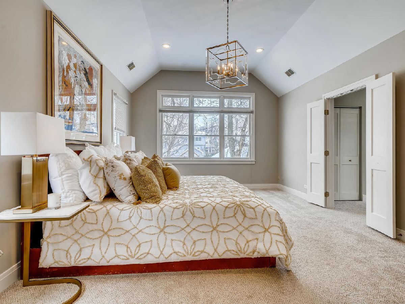
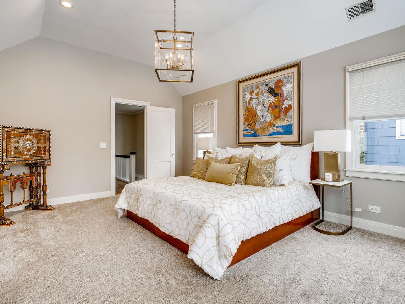
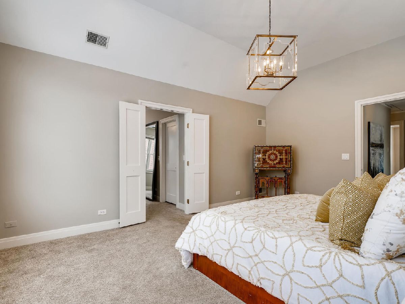
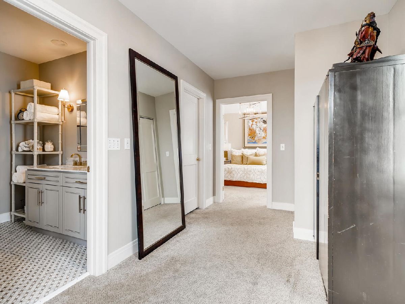
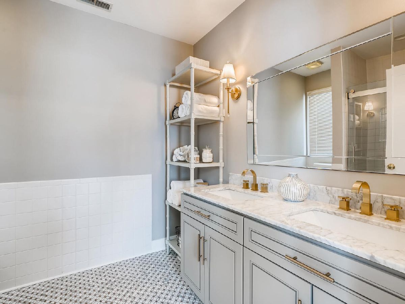
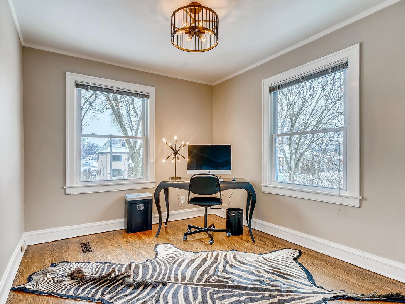
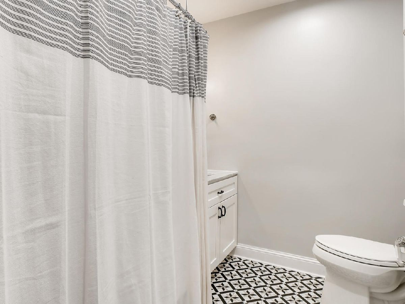
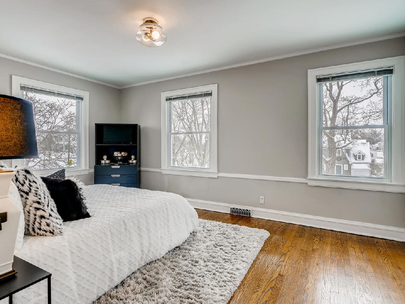
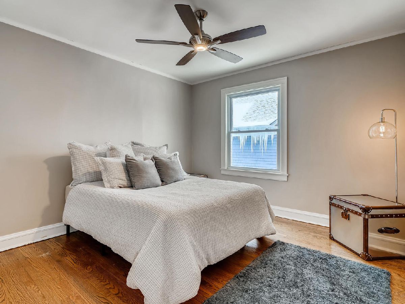
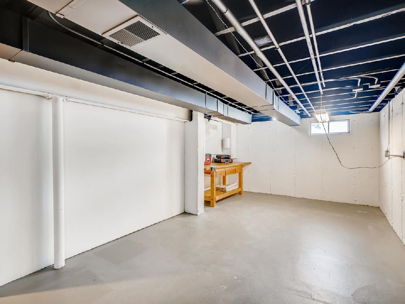
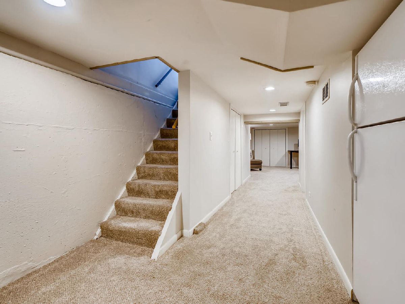
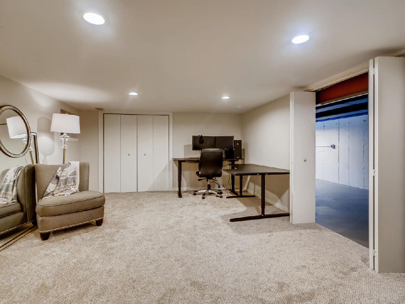
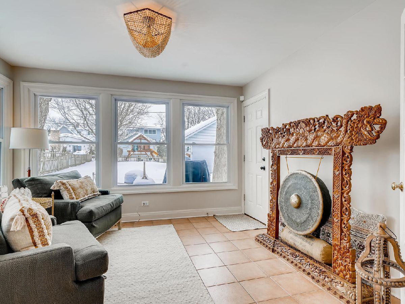
Room Specifics
Total Bedrooms: 4
Bedrooms Above Ground: 4
Bedrooms Below Ground: 0
Dimensions: —
Floor Type: Hardwood
Dimensions: —
Floor Type: Hardwood
Dimensions: —
Floor Type: Hardwood
Full Bathrooms: 3
Bathroom Amenities: Separate Shower,Double Sink
Bathroom in Basement: 0
Rooms: Breakfast Room,Office
Basement Description: Partially Finished,Crawl
Other Specifics
| 2 | |
| Block,Concrete Perimeter | |
| Asphalt | |
| Deck | |
| Fenced Yard | |
| 50 X 176 | |
| Unfinished | |
| Full | |
| Vaulted/Cathedral Ceilings, Hardwood Floors | |
| Range, Microwave, Dishwasher, Refrigerator, Washer, Dryer, Disposal, Stainless Steel Appliance(s) | |
| Not in DB | |
| Park, Pool, Sidewalks, Street Paved | |
| — | |
| — | |
| Wood Burning |
Tax History
| Year | Property Taxes |
|---|---|
| 2015 | $9,931 |
| 2021 | $11,852 |
Contact Agent
Nearby Similar Homes
Nearby Sold Comparables
Contact Agent
Listing Provided By
d'aprile properties








