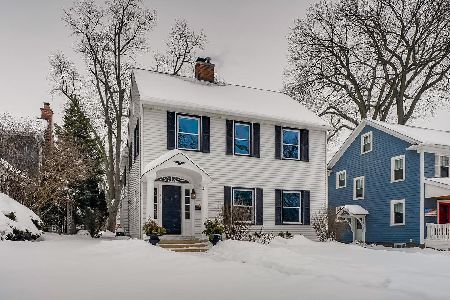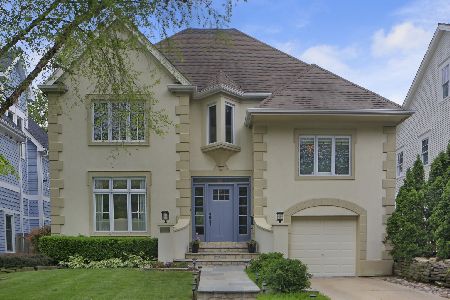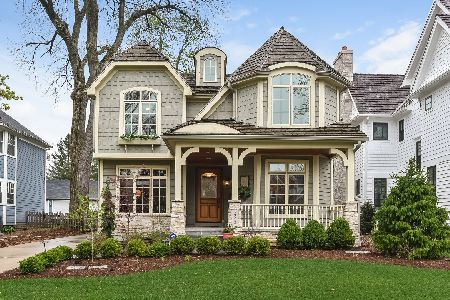541 Grant Street, Hinsdale, Illinois 60521
$1,030,000
|
Sold
|
|
| Status: | Closed |
| Sqft: | 0 |
| Cost/Sqft: | — |
| Beds: | 4 |
| Baths: | 3 |
| Year Built: | 1993 |
| Property Taxes: | $16,147 |
| Days On Market: | 3621 |
| Lot Size: | 0,20 |
Description
MONROE SCHOOL MAGNIFICENT~French Stucco (this home is real stucco), custom built home, one owner, 4 bed, 2.1 bath, shows like brand new! Neutral palette, hardwood floors, 9ft ceilings, natural daylight with oversized windows on 1st and 2nd level, spacious room layout, extraordinary-open flow. Kitchen, breakfast room and family room have views of expansive rear yard through floor to ceiling windows, transom and french doors overlooking a freshly sealed deck & newly installed blue stone patio with the ultimate green space even a hardline to the gas grill! The kitchen and family offer open flow, w/ amazing stone surround, wood burning, gas starter fireplace. Updated granite/white kitchen/white subway tile and newer stainless steel appliances. 1st level powder, laundry and mud room. Finished lower level with great recreation area and play space, mechanical/workroom and storage. A few blocks to Burns Field, Monroe School and Metra. A TRULY MUST-SEE!!!
Property Specifics
| Single Family | |
| — | |
| French Provincial | |
| 1993 | |
| Full | |
| — | |
| No | |
| 0.2 |
| Du Page | |
| — | |
| 0 / Not Applicable | |
| None | |
| Lake Michigan | |
| Public Sewer | |
| 09141832 | |
| 0901122007 |
Nearby Schools
| NAME: | DISTRICT: | DISTANCE: | |
|---|---|---|---|
|
Grade School
Monroe Elementary School |
181 | — | |
|
Middle School
Clarendon Hills Middle School |
181 | Not in DB | |
|
High School
Hinsdale Central High School |
86 | Not in DB | |
Property History
| DATE: | EVENT: | PRICE: | SOURCE: |
|---|---|---|---|
| 3 Jun, 2016 | Sold | $1,030,000 | MRED MLS |
| 20 Mar, 2016 | Under contract | $1,099,000 | MRED MLS |
| — | Last price change | $1,125,000 | MRED MLS |
| 17 Feb, 2016 | Listed for sale | $1,125,000 | MRED MLS |
Room Specifics
Total Bedrooms: 4
Bedrooms Above Ground: 4
Bedrooms Below Ground: 0
Dimensions: —
Floor Type: Carpet
Dimensions: —
Floor Type: Carpet
Dimensions: —
Floor Type: Carpet
Full Bathrooms: 3
Bathroom Amenities: Whirlpool,Separate Shower,Double Sink
Bathroom in Basement: 0
Rooms: Breakfast Room,Mud Room,Office,Recreation Room,Storage
Basement Description: Finished
Other Specifics
| 2 | |
| Concrete Perimeter | |
| Asphalt | |
| Deck, Brick Paver Patio | |
| — | |
| 50 X 176 | |
| Full | |
| Full | |
| Vaulted/Cathedral Ceilings, Skylight(s), Hardwood Floors, First Floor Laundry | |
| Microwave, Dishwasher, Refrigerator, Washer, Dryer, Disposal | |
| Not in DB | |
| Tennis Courts, Sidewalks, Street Paved | |
| — | |
| — | |
| Wood Burning, Gas Starter |
Tax History
| Year | Property Taxes |
|---|---|
| 2016 | $16,147 |
Contact Agent
Nearby Similar Homes
Nearby Sold Comparables
Contact Agent
Listing Provided By
County Line Properties, Inc.












