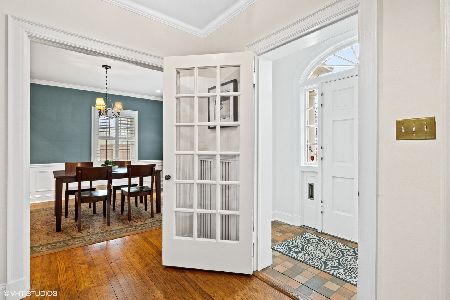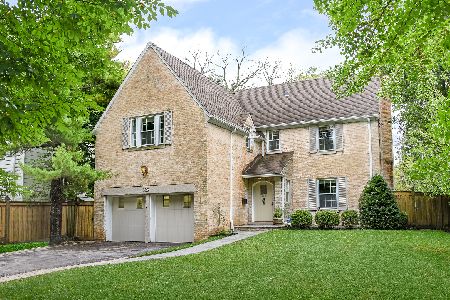533 Hawthorn Lane, Winnetka, Illinois 60093
$1,849,000
|
Sold
|
|
| Status: | Closed |
| Sqft: | 0 |
| Cost/Sqft: | — |
| Beds: | 4 |
| Baths: | 5 |
| Year Built: | 2000 |
| Property Taxes: | $30,156 |
| Days On Market: | 1781 |
| Lot Size: | 0,30 |
Description
Stunning home in east Winnetka! No detail spared in this exceptional 5 bedroom, 4.1 bath home with spacious, open rooms that flow seamlessly for today's lifestyles. First floor features a large entrance hall that opens to a living room (with fireplace) and dining room, both with french doors that open to the large yard. The fabulous gourmet kitchen with large breakfast area, butlers pantry and grilling deck opens perfectly to the huge family room (also with fireplace). Also on the first floor is a private office/sunroom and mudroom which accesses the heated three car garage. The second floor features 4 large bedrooms including a gorgeous primary suite with private office/nursery, large bedroom, walk-in closet and luxurious bath. Three additional bedrooms, two additional full baths and a full laundry room are also on the second floor. The lower level offers it all! Huge second family room, private bedroom (or private office) and bath, exercise room, game room, wine cellar and exterior doors to the yard complete this level. The outdoor fully fenced (wrought iron and cedar fencing) oasis is beautiful with a perfect bluestone patio, lush landscaping and a large lawn for play and gardening. Meticulous maintenance combines with fabulous updates and exceptional original quality in a coveted east location near town, train, schools and Lake Michigan to create the perfect home!
Property Specifics
| Single Family | |
| — | |
| French Provincial | |
| 2000 | |
| Full,Walkout | |
| — | |
| No | |
| 0.3 |
| Cook | |
| — | |
| 0 / Not Applicable | |
| None | |
| Lake Michigan | |
| Public Sewer | |
| 11009880 | |
| 05213080190000 |
Nearby Schools
| NAME: | DISTRICT: | DISTANCE: | |
|---|---|---|---|
|
Grade School
Greeley Elementary School |
36 | — | |
|
Middle School
The Skokie School |
36 | Not in DB | |
|
High School
New Trier Twp H.s. Northfield/wi |
203 | Not in DB | |
|
Alternate Junior High School
Carleton W Washburne School |
— | Not in DB | |
Property History
| DATE: | EVENT: | PRICE: | SOURCE: |
|---|---|---|---|
| 8 Jul, 2021 | Sold | $1,849,000 | MRED MLS |
| 15 Apr, 2021 | Under contract | $1,939,000 | MRED MLS |
| 4 Mar, 2021 | Listed for sale | $1,939,000 | MRED MLS |
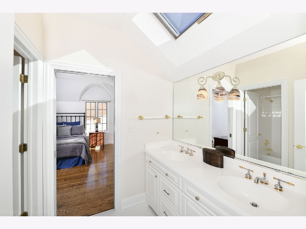
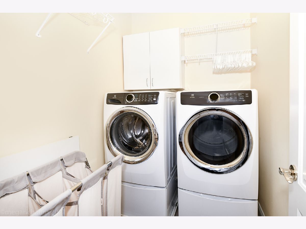
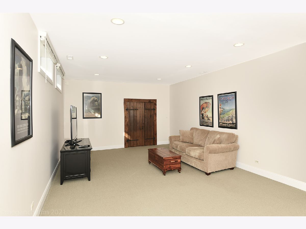
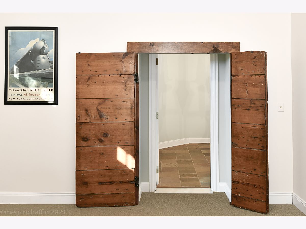
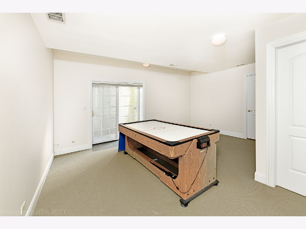
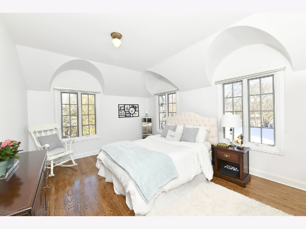
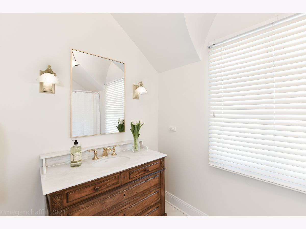
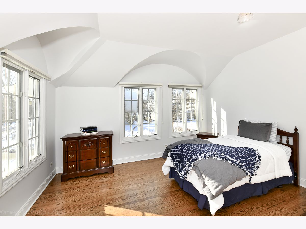
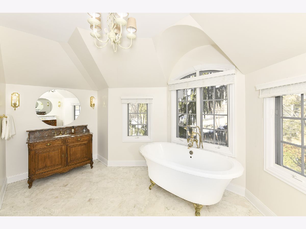
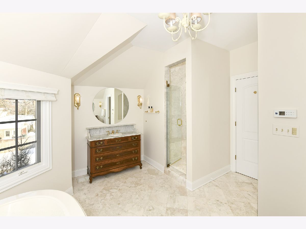
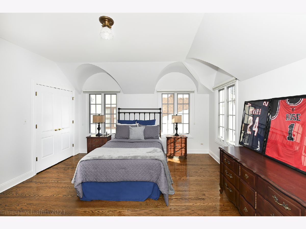
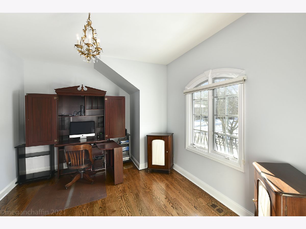
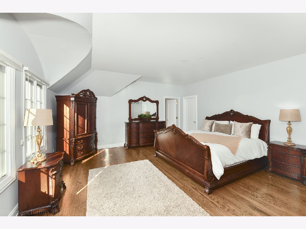
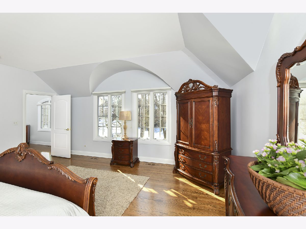
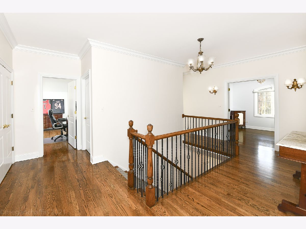
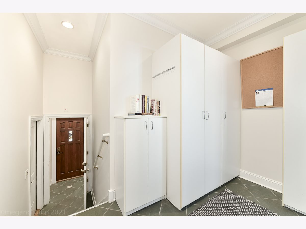
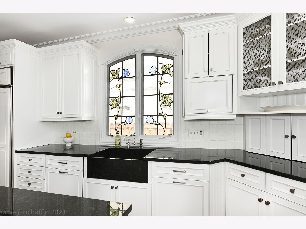
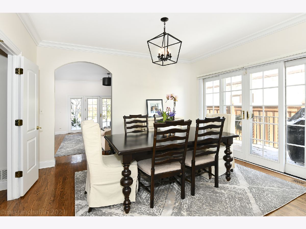
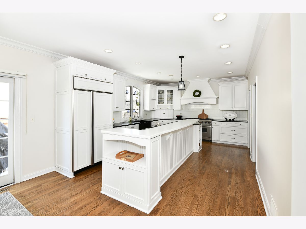
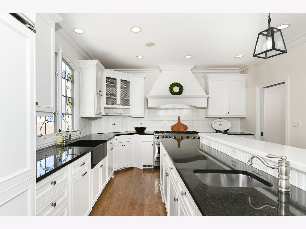
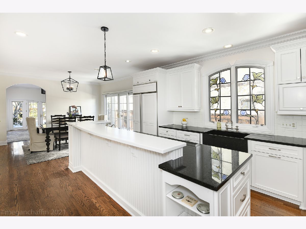
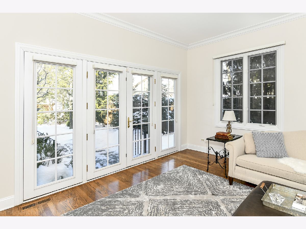
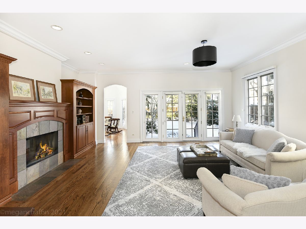
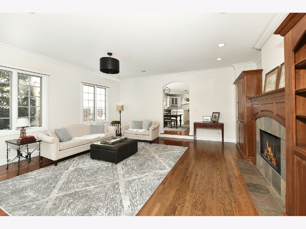
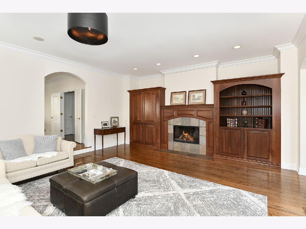
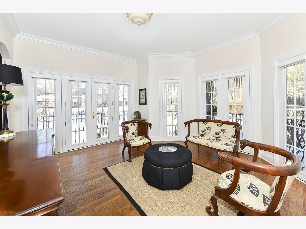
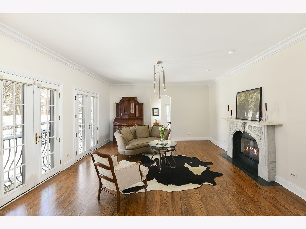
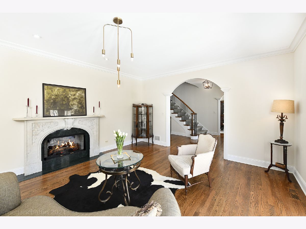
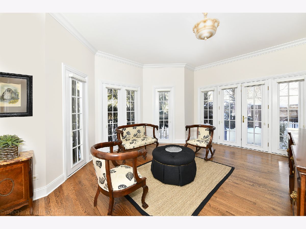
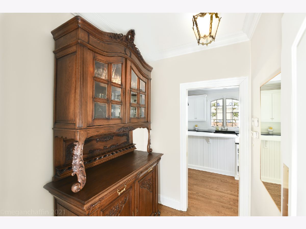
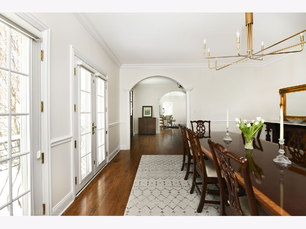
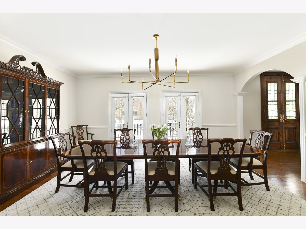
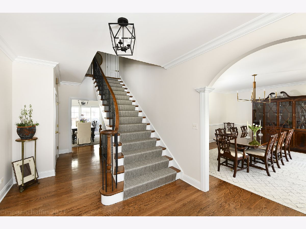
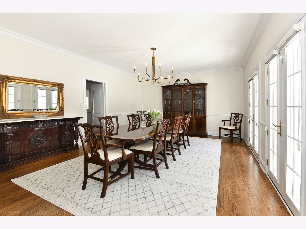
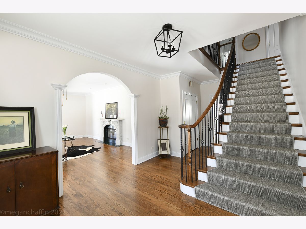
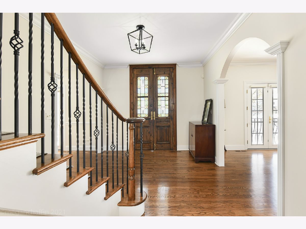
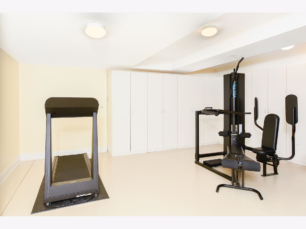
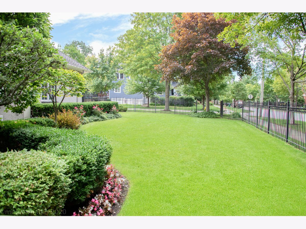
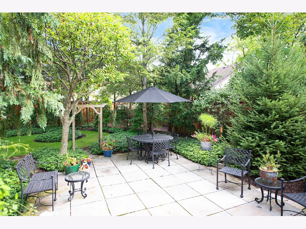
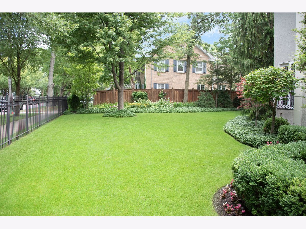
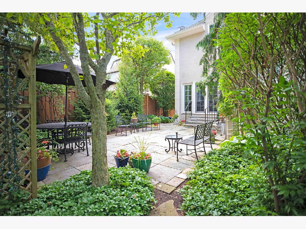
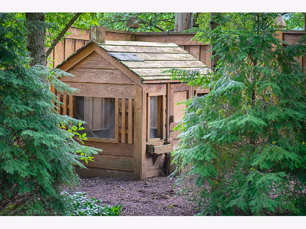
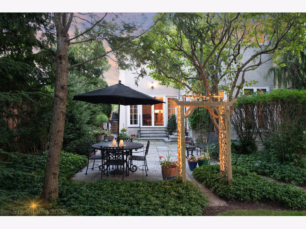
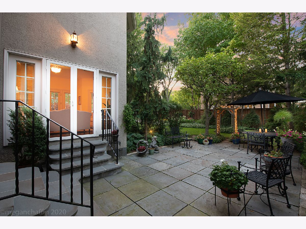
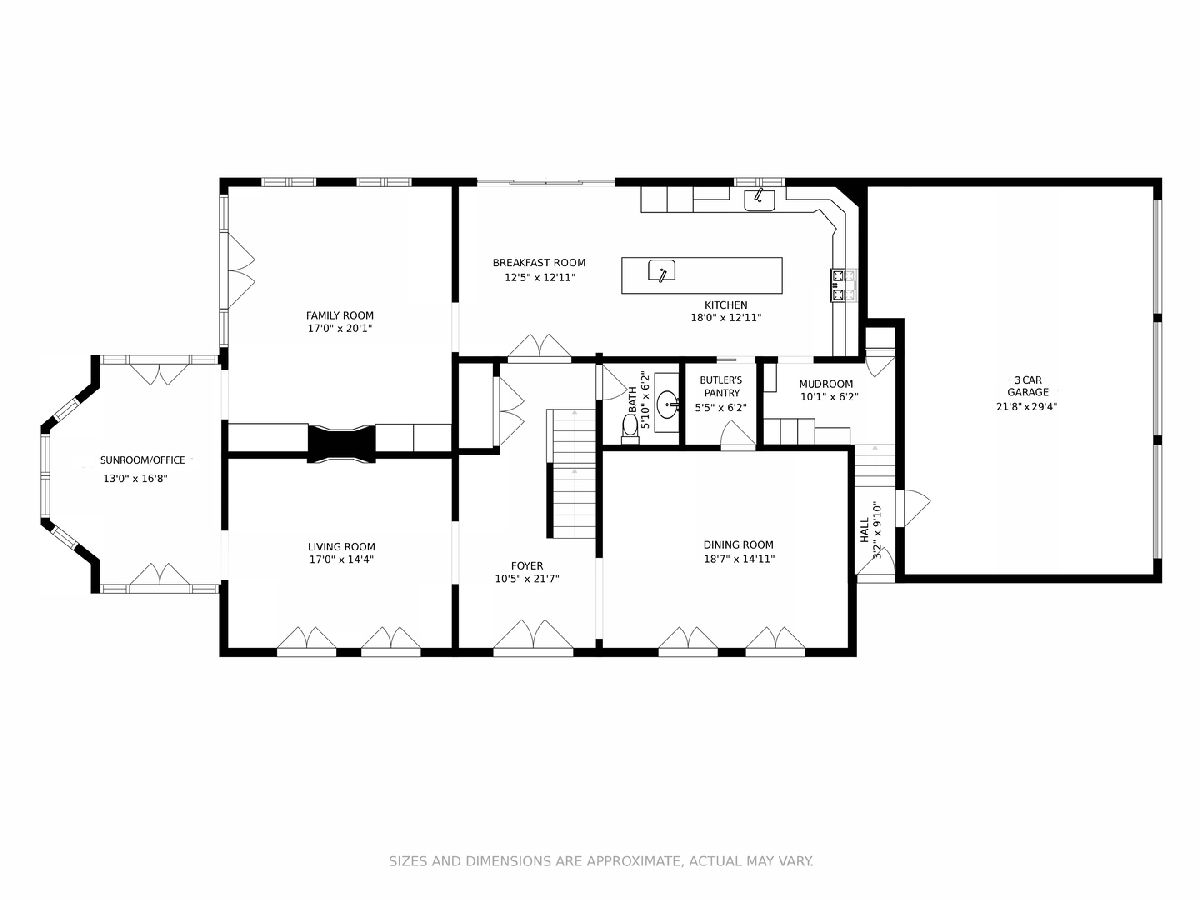
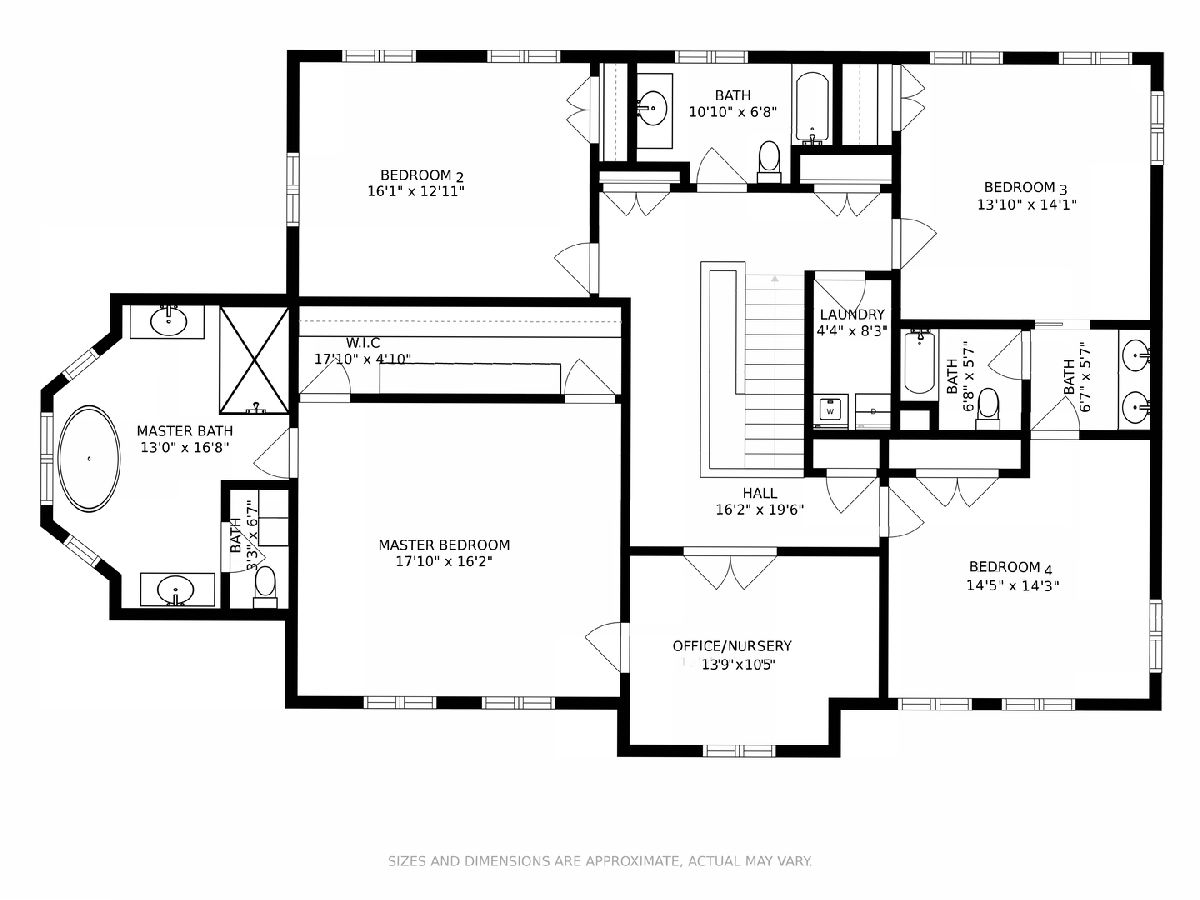
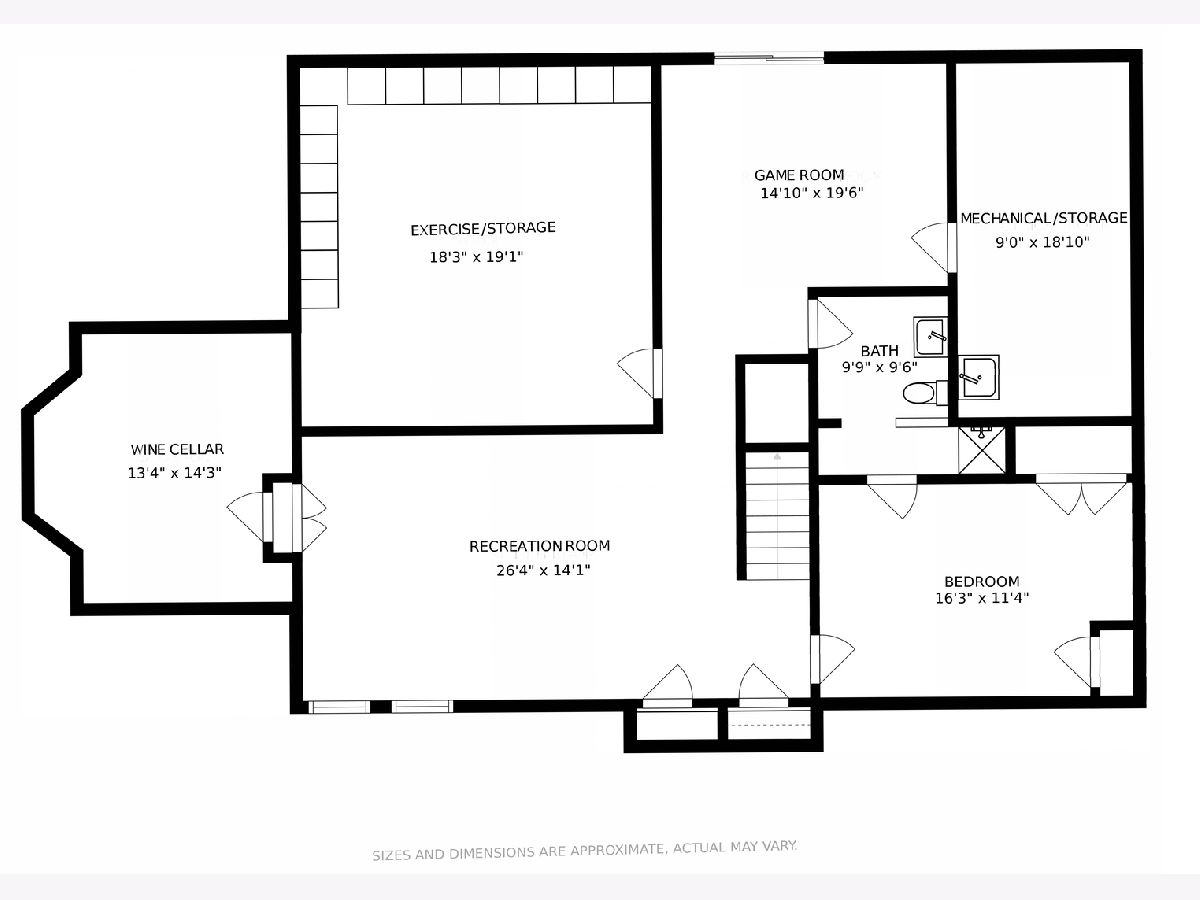
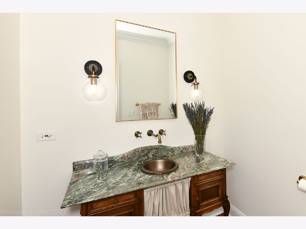
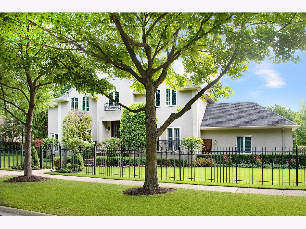
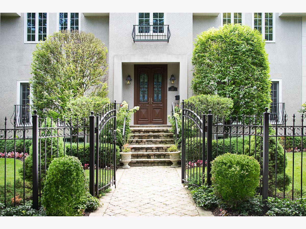
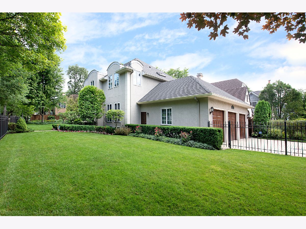
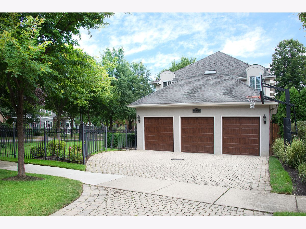
Room Specifics
Total Bedrooms: 5
Bedrooms Above Ground: 4
Bedrooms Below Ground: 1
Dimensions: —
Floor Type: Hardwood
Dimensions: —
Floor Type: Hardwood
Dimensions: —
Floor Type: Hardwood
Dimensions: —
Floor Type: —
Full Bathrooms: 5
Bathroom Amenities: Whirlpool,Separate Shower
Bathroom in Basement: 1
Rooms: Bedroom 5,Exercise Room,Foyer,Mud Room,Office,Play Room,Recreation Room,Sun Room
Basement Description: Finished
Other Specifics
| 3 | |
| Concrete Perimeter | |
| — | |
| Patio, Dog Run | |
| — | |
| 75X165 | |
| — | |
| Full | |
| Vaulted/Cathedral Ceilings, Skylight(s), Hardwood Floors, Second Floor Laundry, Walk-In Closet(s), Bookcases, Ceiling - 10 Foot, Open Floorplan, Granite Counters | |
| Range, Microwave, Dishwasher, Refrigerator, Washer, Dryer | |
| Not in DB | |
| — | |
| — | |
| — | |
| Double Sided, Gas Log, Gas Starter |
Tax History
| Year | Property Taxes |
|---|---|
| 2021 | $30,156 |
Contact Agent
Nearby Similar Homes
Nearby Sold Comparables
Contact Agent
Listing Provided By
Compass





