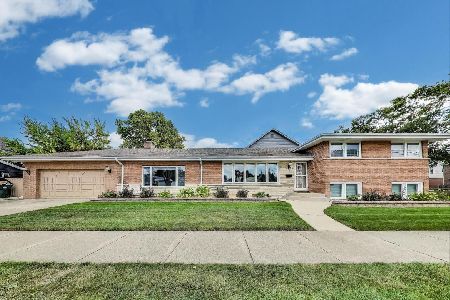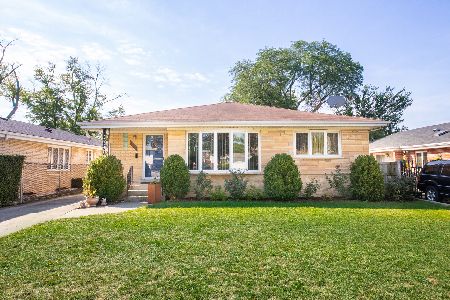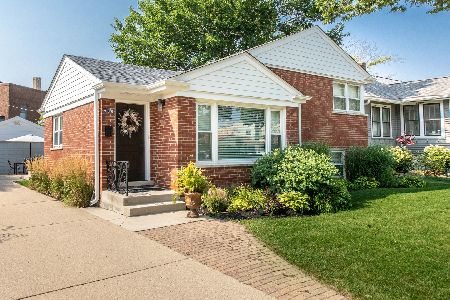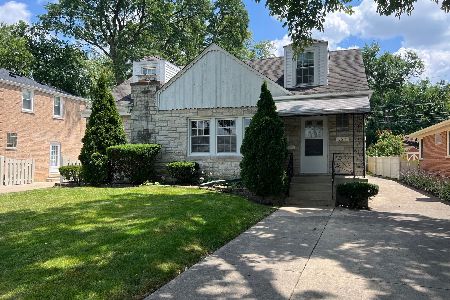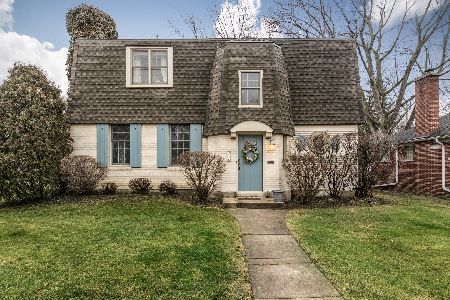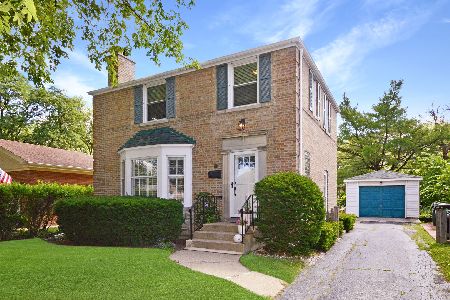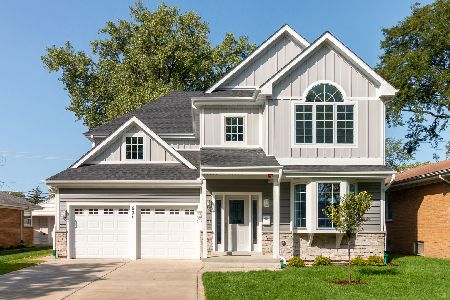533 Home Avenue, Park Ridge, Illinois 60068
$387,500
|
Sold
|
|
| Status: | Closed |
| Sqft: | 1,805 |
| Cost/Sqft: | $222 |
| Beds: | 3 |
| Baths: | 2 |
| Year Built: | 1945 |
| Property Taxes: | $8,906 |
| Days On Market: | 2351 |
| Lot Size: | 0,15 |
Description
View our 3D virtual tour! Come and see this beautiful all brick home located near Carpenter Elementary School. Spacious foyer opens to bright living room/dinning room area with all hardwood floors recently refinished. Kitchen has granite counter tops and stainless steel appliances. Powder room conveniently located on main level. All 3 bedrooms upstairs with full bath and there is a finished basement! Enjoy large yard and 2.5 car garage. New roof and gutters 2019. Overhead sewers, sump pump with battery back and flood control. New Furnace 2018, New Water Heater 2016. Washer Dryer excluded but will be replaced. Walk to schools, parks/pools, Metra Train and Rec Center.
Property Specifics
| Single Family | |
| — | |
| Georgian | |
| 1945 | |
| Full | |
| — | |
| No | |
| 0.15 |
| Cook | |
| — | |
| 0 / Not Applicable | |
| None | |
| Public | |
| Public Sewer | |
| 10384856 | |
| 09274050040000 |
Nearby Schools
| NAME: | DISTRICT: | DISTANCE: | |
|---|---|---|---|
|
Grade School
George B Carpenter Elementary Sc |
64 | — | |
|
Middle School
Emerson Middle School |
64 | Not in DB | |
|
High School
Maine South High School |
207 | Not in DB | |
Property History
| DATE: | EVENT: | PRICE: | SOURCE: |
|---|---|---|---|
| 2 Feb, 2007 | Sold | $393,000 | MRED MLS |
| 15 Jan, 2007 | Under contract | $429,000 | MRED MLS |
| — | Last price change | $439,000 | MRED MLS |
| 19 Aug, 2006 | Listed for sale | $449,000 | MRED MLS |
| 14 Jun, 2019 | Sold | $387,500 | MRED MLS |
| 18 May, 2019 | Under contract | $400,000 | MRED MLS |
| 18 May, 2019 | Listed for sale | $400,000 | MRED MLS |
Room Specifics
Total Bedrooms: 3
Bedrooms Above Ground: 3
Bedrooms Below Ground: 0
Dimensions: —
Floor Type: Carpet
Dimensions: —
Floor Type: Carpet
Full Bathrooms: 2
Bathroom Amenities: —
Bathroom in Basement: 0
Rooms: Recreation Room,Utility Room-Lower Level
Basement Description: Finished
Other Specifics
| 2.5 | |
| — | |
| Concrete,Side Drive | |
| — | |
| — | |
| 50X132 | |
| — | |
| None | |
| Hardwood Floors, Built-in Features | |
| Range, Microwave, Dishwasher, Refrigerator | |
| Not in DB | |
| Pool, Tennis Courts, Sidewalks, Street Paved | |
| — | |
| — | |
| Wood Burning |
Tax History
| Year | Property Taxes |
|---|---|
| 2007 | $4,646 |
| 2019 | $8,906 |
Contact Agent
Nearby Similar Homes
Nearby Sold Comparables
Contact Agent
Listing Provided By
Dream Town Realty




