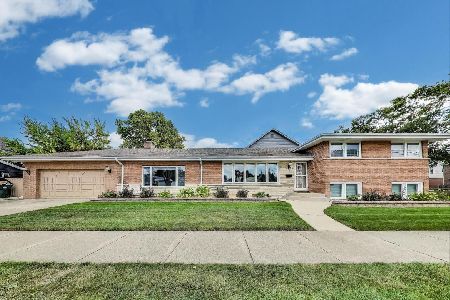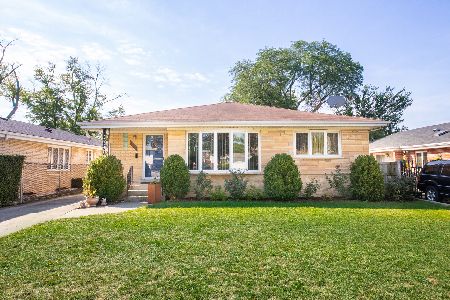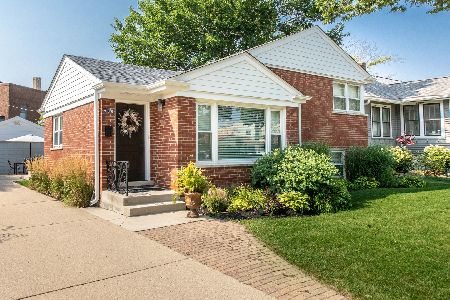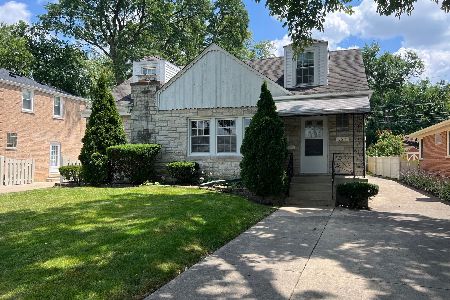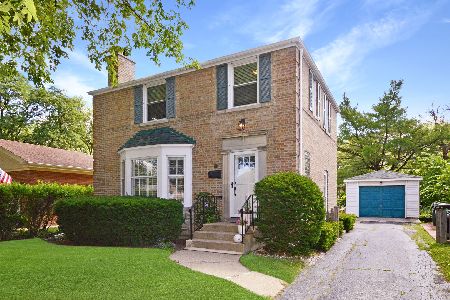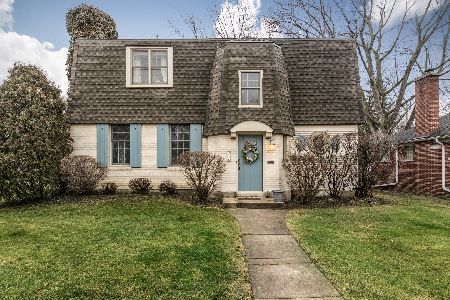533 Home Avenue, Park Ridge, Illinois 60068
$393,000
|
Sold
|
|
| Status: | Closed |
| Sqft: | 0 |
| Cost/Sqft: | — |
| Beds: | 3 |
| Baths: | 2 |
| Year Built: | 1945 |
| Property Taxes: | $4,646 |
| Days On Market: | 7006 |
| Lot Size: | 0,16 |
Description
Move right in. This attractive brick Georgian is freshly decorated and lovingly maintained. It offers spacious entry, bright living room with large bay and woodburning fireplace with blt-in bookcases. Sep. dining room, neatly finished basement with wall of shelves/cabinets and new carpeting. New garage and side drive in '04. Near school, Rec. center and pool. Agent is related to owner.
Property Specifics
| Single Family | |
| — | |
| — | |
| 1945 | |
| — | |
| — | |
| No | |
| 0.16 |
| Cook | |
| — | |
| 0 / Not Applicable | |
| — | |
| — | |
| — | |
| 06250799 | |
| 0927405040000 |
Nearby Schools
| NAME: | DISTRICT: | DISTANCE: | |
|---|---|---|---|
|
Grade School
George B Carpenter |
64 | — | |
|
Middle School
Lincoln |
64 | Not in DB | |
|
High School
Maine South |
207 | Not in DB | |
Property History
| DATE: | EVENT: | PRICE: | SOURCE: |
|---|---|---|---|
| 2 Feb, 2007 | Sold | $393,000 | MRED MLS |
| 15 Jan, 2007 | Under contract | $429,000 | MRED MLS |
| — | Last price change | $439,000 | MRED MLS |
| 19 Aug, 2006 | Listed for sale | $449,000 | MRED MLS |
| 14 Jun, 2019 | Sold | $387,500 | MRED MLS |
| 18 May, 2019 | Under contract | $400,000 | MRED MLS |
| 18 May, 2019 | Listed for sale | $400,000 | MRED MLS |
Room Specifics
Total Bedrooms: 3
Bedrooms Above Ground: 3
Bedrooms Below Ground: 0
Dimensions: —
Floor Type: —
Dimensions: —
Floor Type: —
Full Bathrooms: 2
Bathroom Amenities: —
Bathroom in Basement: 0
Rooms: —
Basement Description: —
Other Specifics
| 2 | |
| — | |
| — | |
| — | |
| — | |
| 50X132 | |
| — | |
| — | |
| — | |
| — | |
| Not in DB | |
| — | |
| — | |
| — | |
| — |
Tax History
| Year | Property Taxes |
|---|---|
| 2007 | $4,646 |
| 2019 | $8,906 |
Contact Agent
Nearby Similar Homes
Nearby Sold Comparables
Contact Agent
Listing Provided By
Gillick Realtors




