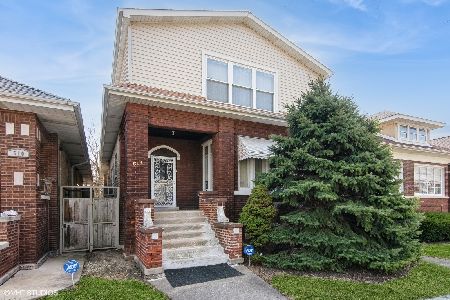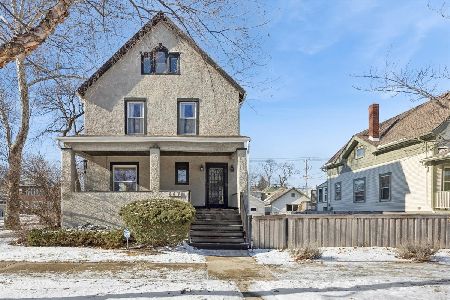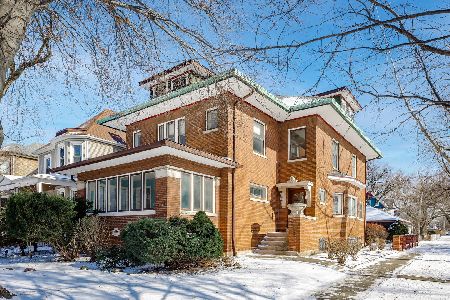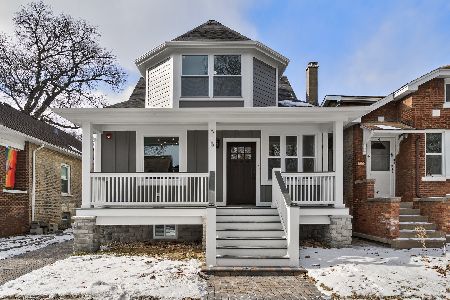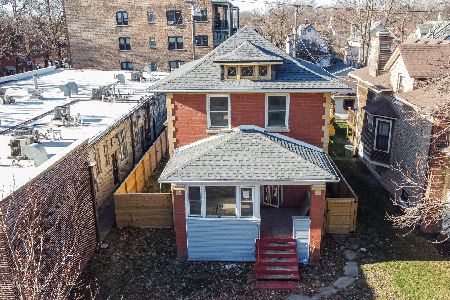533 Humphrey Avenue, Oak Park, Illinois 60304
$415,000
|
Sold
|
|
| Status: | Closed |
| Sqft: | 0 |
| Cost/Sqft: | — |
| Beds: | 4 |
| Baths: | 2 |
| Year Built: | 1914 |
| Property Taxes: | $9,802 |
| Days On Market: | 1611 |
| Lot Size: | 0,00 |
Description
Calling all homebuyers interested in SUPER LOW ELECTRIC BILLS! Don't miss this charming bungalow on a 56-foot-wide lot in Oak Park's popular Arts District. 533 S. Humphrey has the perfect blend of original character and modern updates. Natural woodwork, hardwood floors and fresh, neutral paint throughout ('21). Inviting enclosed front porch. Spacious living room with art glass windows. DR with impressive beamed ceiling. The attractive kitchen has updated cabinets, granite counters, SS appliances and a large WALK-IN PANTRY. Two bedrooms on the first floor (one used as an office) and a full bath with claw-foot tub complete the main level. The second floor features two bedrooms and a second bath. The full, unfinished basement provides abundant storage. Outside, the back and side yards are fenced with plenty of green space, perennial gardens, a two-car garage (new in '09) and parking pad for a 3rd car. Noteworthy seller improvements include quality ANDERSON WINDOWS on the first and second floors, Space Pak air conditioning added, concrete sidewalks, boiler, and water heater. Plus, SOLAR PANELS were installed which keep the electric bills super low. How low? The seller's average electric bill with the panels has been less than $20! What are you waiting for? Come see this well-maintained, energy-efficient home today!
Property Specifics
| Single Family | |
| — | |
| Bungalow | |
| 1914 | |
| Full | |
| — | |
| No | |
| — |
| Cook | |
| — | |
| — / Not Applicable | |
| None | |
| Public | |
| Public Sewer | |
| 11202107 | |
| 16171060340000 |
Nearby Schools
| NAME: | DISTRICT: | DISTANCE: | |
|---|---|---|---|
|
Grade School
Longfellow Elementary School |
97 | — | |
|
Middle School
Percy Julian Middle School |
97 | Not in DB | |
|
High School
Oak Park & River Forest High Sch |
200 | Not in DB | |
Property History
| DATE: | EVENT: | PRICE: | SOURCE: |
|---|---|---|---|
| 16 Apr, 2007 | Sold | $288,000 | MRED MLS |
| 8 Mar, 2007 | Under contract | $315,000 | MRED MLS |
| 1 Feb, 2007 | Listed for sale | $315,000 | MRED MLS |
| 10 Sep, 2009 | Sold | $312,000 | MRED MLS |
| 30 Jul, 2009 | Under contract | $329,000 | MRED MLS |
| 27 Jul, 2009 | Listed for sale | $329,000 | MRED MLS |
| 22 Oct, 2021 | Sold | $415,000 | MRED MLS |
| 15 Sep, 2021 | Under contract | $415,000 | MRED MLS |
| 9 Sep, 2021 | Listed for sale | $415,000 | MRED MLS |

























Room Specifics
Total Bedrooms: 4
Bedrooms Above Ground: 4
Bedrooms Below Ground: 0
Dimensions: —
Floor Type: Hardwood
Dimensions: —
Floor Type: Hardwood
Dimensions: —
Floor Type: Carpet
Full Bathrooms: 2
Bathroom Amenities: —
Bathroom in Basement: 0
Rooms: Foyer,Pantry,Screened Porch
Basement Description: Unfinished
Other Specifics
| 2 | |
| — | |
| — | |
| — | |
| — | |
| 56 X 125 | |
| — | |
| Half | |
| — | |
| Range, Microwave, Dishwasher, Refrigerator, Washer, Dryer | |
| Not in DB | |
| — | |
| — | |
| — | |
| — |
Tax History
| Year | Property Taxes |
|---|---|
| 2007 | $6,561 |
| 2009 | $7,267 |
| 2021 | $9,802 |
Contact Agent
Nearby Similar Homes
Nearby Sold Comparables
Contact Agent
Listing Provided By
RE/MAX In The Village

