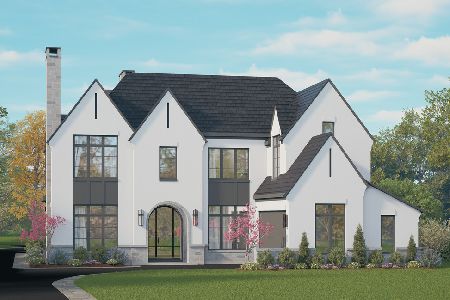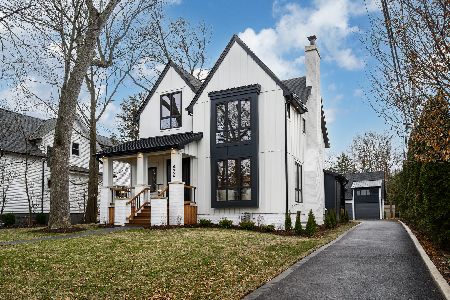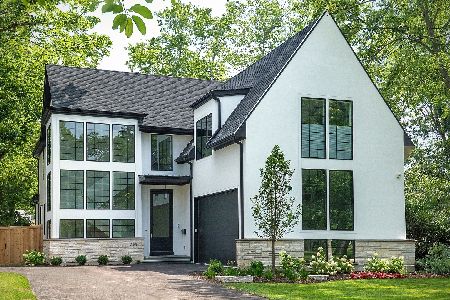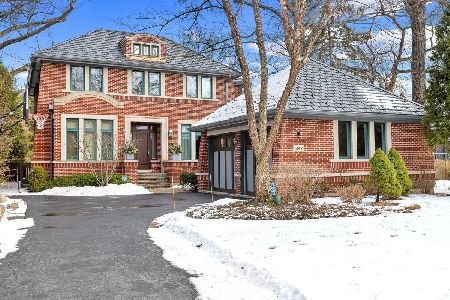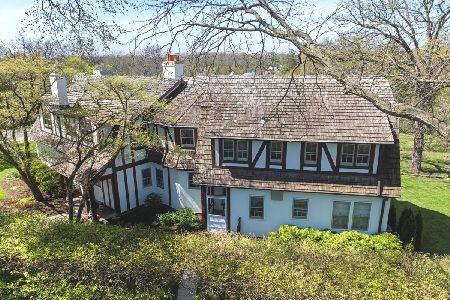533 Lincoln Avenue, Glencoe, Illinois 60022
$2,350,000
|
Sold
|
|
| Status: | Closed |
| Sqft: | 5,908 |
| Cost/Sqft: | $422 |
| Beds: | 5 |
| Baths: | 6 |
| Year Built: | 2019 |
| Property Taxes: | $0 |
| Days On Market: | 2110 |
| Lot Size: | 0,50 |
Description
Luxury new construction in Glencoe! Easy Showing, sanitary. Set on a half acre beautiful lot w a gorgeous setting. Walk to town, beach, schools, parks & train. Fine architectural details & extraordinary finishes. Designer, high-end eat-in Kitchen w/expansive island, SS appliances & a walk-in pantry. Kitchen is open to an expansive Fam Rm w/ floor to ceiling custom stone fireplace & sliding glass doors that lead to a large deck. Gracious Din Rm w/ detailed wainscoating & a huge butler's pantry. 1st floor en suite Bed Rm/Office & a great mudroom complete this floor. The 2nd floor features 10 ft plus ceilings, an amazing Master Suite w/a curved cathedral ceiling, sitting area, fireplace. Huge walk-in closet & spa-like master bath w/freestanding tub, heated floors & large shower. 3 add'l spacious Bedrooms. 1 in suite & 2 w/jack & jill baths & a laundry room. The finished Lower Level boasts 10 ft. ceilings, a great recreation room, 6th en -suite Bedroom, a fireplace, theater, exercise room, wet bar w/dishwasher, a stacked stone glass enclosed wine rm, 2nd laundry room & more! This home has the perfect layout and wonderful yard. Solid construction with luxury finishes.
Property Specifics
| Single Family | |
| — | |
| — | |
| 2019 | |
| Full | |
| — | |
| No | |
| 0.5 |
| Cook | |
| — | |
| — / Not Applicable | |
| None | |
| Lake Michigan | |
| Public Sewer | |
| 10686865 | |
| 05071040070000 |
Nearby Schools
| NAME: | DISTRICT: | DISTANCE: | |
|---|---|---|---|
|
Grade School
South Elementary School |
35 | — | |
|
Middle School
Central School |
35 | Not in DB | |
|
High School
New Trier Twp H.s. Northfield/wi |
203 | Not in DB | |
|
Alternate Elementary School
West School |
— | Not in DB | |
Property History
| DATE: | EVENT: | PRICE: | SOURCE: |
|---|---|---|---|
| 1 Sep, 2020 | Sold | $2,350,000 | MRED MLS |
| 27 Jul, 2020 | Under contract | $2,495,000 | MRED MLS |
| — | Last price change | $2,599,000 | MRED MLS |
| 9 Apr, 2020 | Listed for sale | $2,699,000 | MRED MLS |








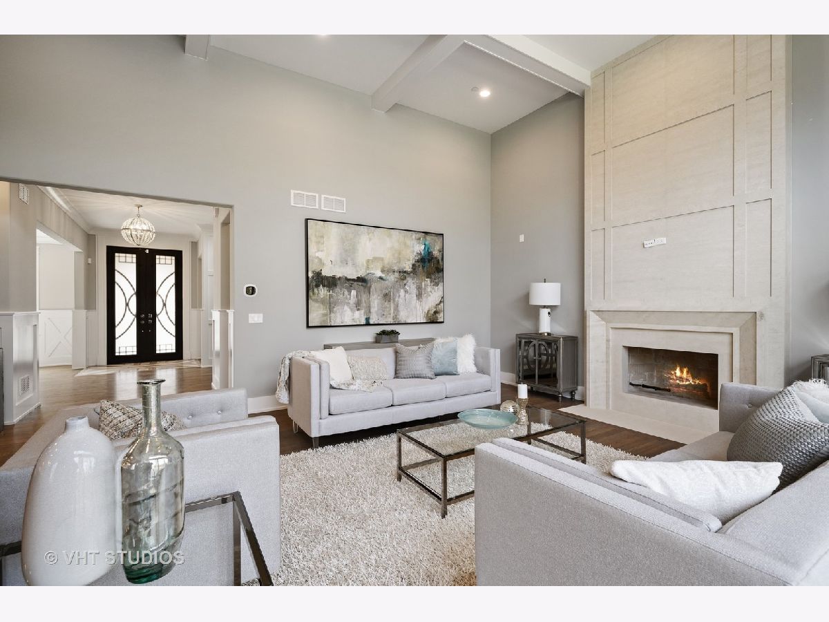
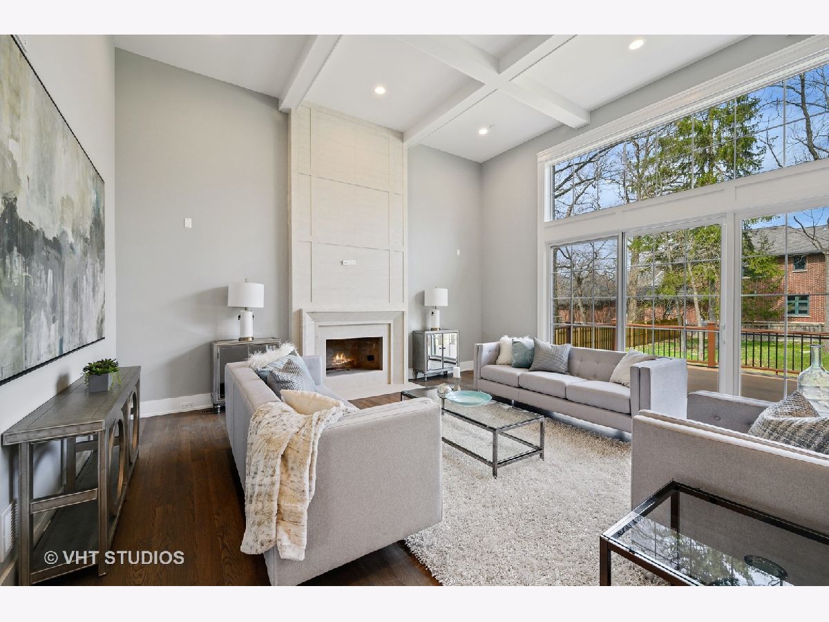



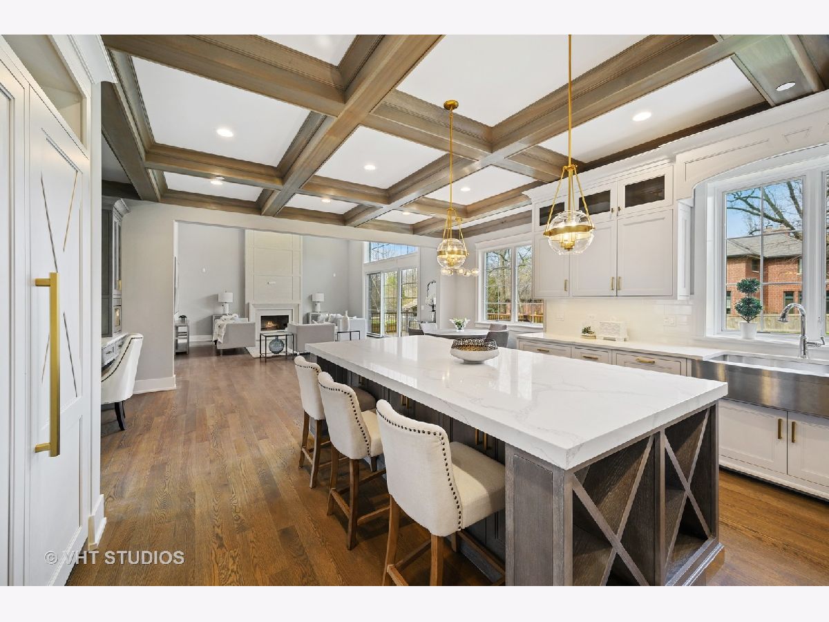











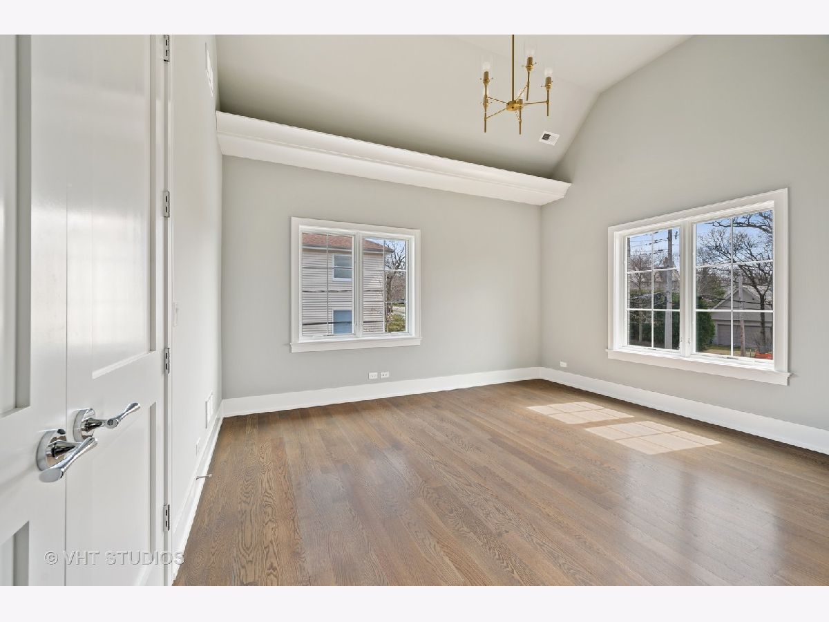







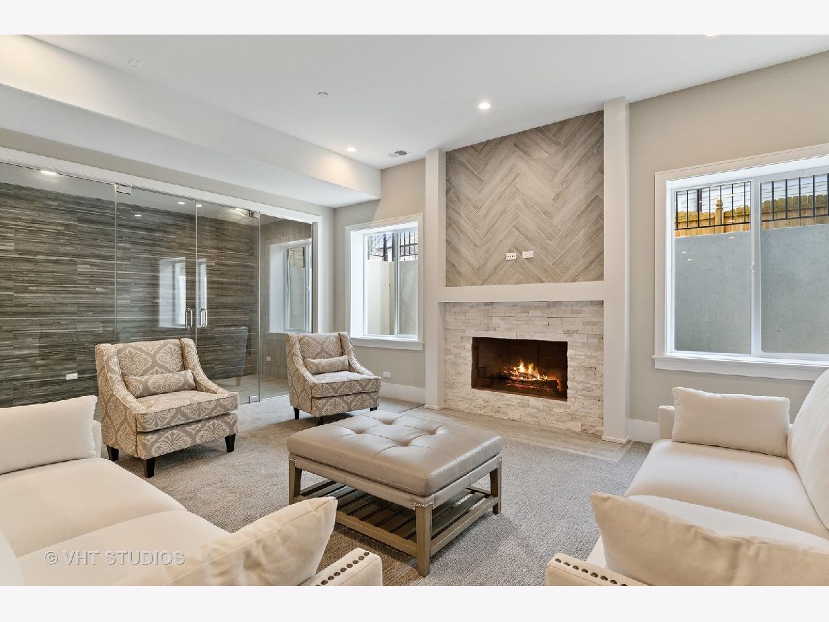
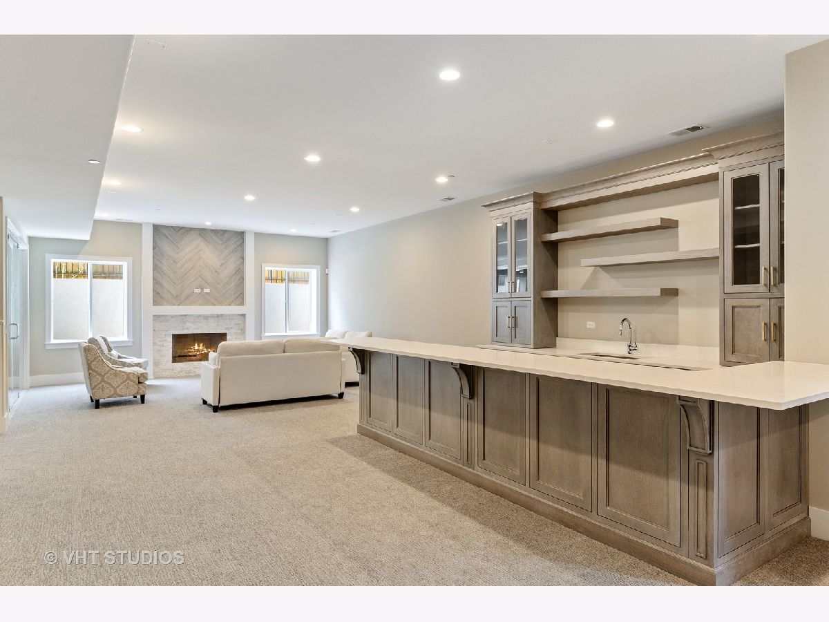
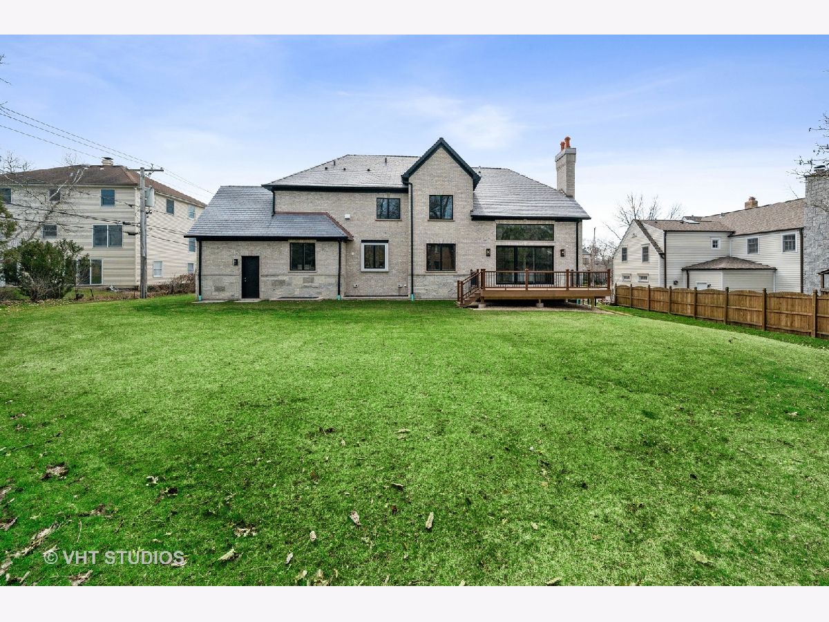

Room Specifics
Total Bedrooms: 6
Bedrooms Above Ground: 5
Bedrooms Below Ground: 1
Dimensions: —
Floor Type: Hardwood
Dimensions: —
Floor Type: Hardwood
Dimensions: —
Floor Type: Hardwood
Dimensions: —
Floor Type: —
Dimensions: —
Floor Type: —
Full Bathrooms: 6
Bathroom Amenities: Separate Shower,Steam Shower,Double Sink,Soaking Tub
Bathroom in Basement: 1
Rooms: Bedroom 5,Bedroom 6,Eating Area,Exercise Room,Media Room,Foyer,Mud Room,Walk In Closet,Recreation Room
Basement Description: Finished
Other Specifics
| 3 | |
| Concrete Perimeter | |
| Brick | |
| Deck | |
| Mature Trees | |
| 110X199X110X198 | |
| Pull Down Stair | |
| Full | |
| Vaulted/Cathedral Ceilings, Bar-Wet, Heated Floors, First Floor Bedroom, Second Floor Laundry, First Floor Full Bath | |
| Double Oven, Range, Microwave, Dishwasher, High End Refrigerator, Bar Fridge, Freezer, Washer, Dryer, Disposal, Wine Refrigerator | |
| Not in DB | |
| Curbs, Sidewalks, Street Lights, Street Paved | |
| — | |
| — | |
| Electric, Gas Log, Gas Starter |
Tax History
| Year | Property Taxes |
|---|
Contact Agent
Nearby Similar Homes
Nearby Sold Comparables
Contact Agent
Listing Provided By
@properties



