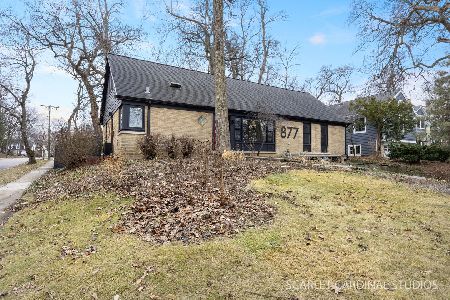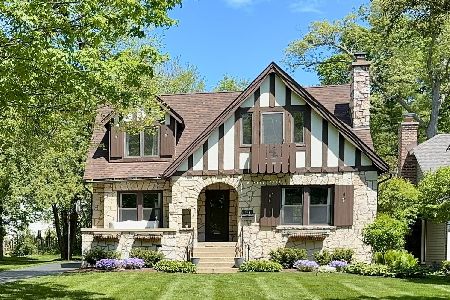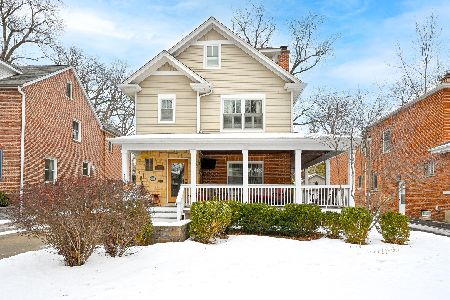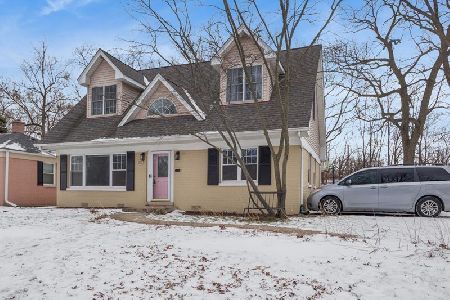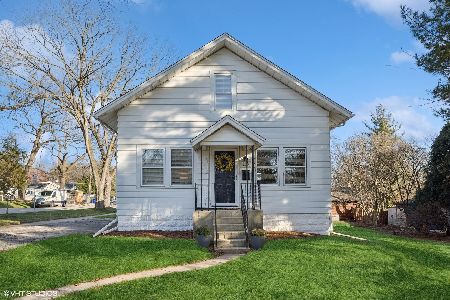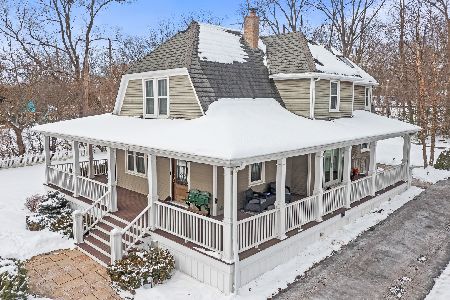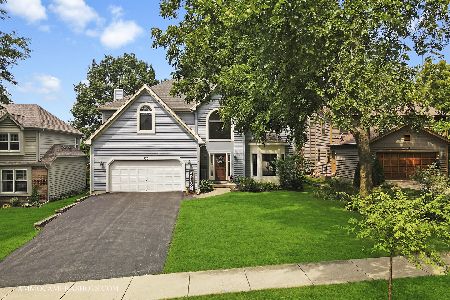533 Longfellow Avenue, Glen Ellyn, Illinois 60137
$648,000
|
Sold
|
|
| Status: | Closed |
| Sqft: | 2,935 |
| Cost/Sqft: | $230 |
| Beds: | 5 |
| Baths: | 4 |
| Year Built: | 1922 |
| Property Taxes: | $14,636 |
| Days On Market: | 2250 |
| Lot Size: | 0,22 |
Description
Enjoy living close to town, Metra and Ben Franklin Elementary in this expanded and renovated five-bedroom home! Beautiful sun-lit rooms, modern conveniences and thoughtful maintenance result in a 'picture perfect' residence! The remodeled chef's kitchen added a butcher block island with custom storage, generous eating space and miles of counters and cabinets. Both the living and family rooms offer fireplaces and generous space to gather, with the addition of built-in speakers & center channel in the living room, and French doors to the expansive deck from the family room. The renovated first floor bedroom and bath offer private accommodations for guests. Your four second-floor bedrooms are anchored by the striking master suite with luxurious spa bath with heated floors, 2-sided fireplace and restful private balcony. The walkout basement is ideal for finishing with plumbing roughed-in. Beautiful exterior entertaining and play spaces, and easy access to Prairie Path & Walnut Glen Park
Property Specifics
| Single Family | |
| — | |
| — | |
| 1922 | |
| Full,Walkout | |
| — | |
| No | |
| 0.22 |
| Du Page | |
| — | |
| 0 / Not Applicable | |
| None | |
| Lake Michigan | |
| Public Sewer | |
| 10599724 | |
| 0512308036 |
Nearby Schools
| NAME: | DISTRICT: | DISTANCE: | |
|---|---|---|---|
|
Grade School
Ben Franklin Elementary School |
41 | — | |
|
Middle School
Hadley Junior High School |
41 | Not in DB | |
|
High School
Glenbard West High School |
87 | Not in DB | |
Property History
| DATE: | EVENT: | PRICE: | SOURCE: |
|---|---|---|---|
| 28 Feb, 2020 | Sold | $648,000 | MRED MLS |
| 21 Jan, 2020 | Under contract | $675,000 | MRED MLS |
| 2 Jan, 2020 | Listed for sale | $675,000 | MRED MLS |
Room Specifics
Total Bedrooms: 5
Bedrooms Above Ground: 5
Bedrooms Below Ground: 0
Dimensions: —
Floor Type: Hardwood
Dimensions: —
Floor Type: Carpet
Dimensions: —
Floor Type: Carpet
Dimensions: —
Floor Type: —
Full Bathrooms: 4
Bathroom Amenities: Whirlpool,Separate Shower,Double Sink,Full Body Spray Shower
Bathroom in Basement: 0
Rooms: Bedroom 5,Utility Room-Lower Level,Storage,Walk In Closet,Deck,Balcony/Porch/Lanai
Basement Description: Unfinished
Other Specifics
| 2.5 | |
| Block,Concrete Perimeter | |
| Concrete | |
| Balcony, Deck, Porch | |
| — | |
| 87X110 | |
| Unfinished | |
| Full | |
| Vaulted/Cathedral Ceilings, Hardwood Floors, Heated Floors, First Floor Bedroom, First Floor Laundry, First Floor Full Bath | |
| Range, Dishwasher, Refrigerator, Washer, Dryer, Disposal, Range Hood | |
| Not in DB | |
| Sidewalks, Street Lights, Street Paved | |
| — | |
| — | |
| Double Sided, Wood Burning, Gas Log, Gas Starter |
Tax History
| Year | Property Taxes |
|---|---|
| 2020 | $14,636 |
Contact Agent
Nearby Similar Homes
Nearby Sold Comparables
Contact Agent
Listing Provided By
Keller Williams Premiere Properties



