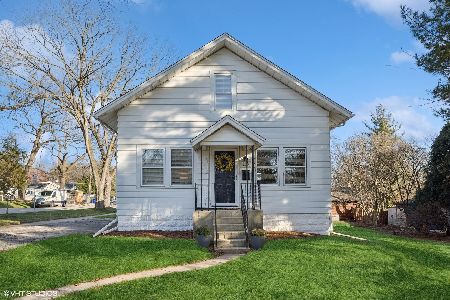868 Walnut Street, Glen Ellyn, Illinois 60137
$775,000
|
Sold
|
|
| Status: | Closed |
| Sqft: | 0 |
| Cost/Sqft: | — |
| Beds: | 4 |
| Baths: | 3 |
| Year Built: | 1893 |
| Property Taxes: | $18,322 |
| Days On Market: | 1449 |
| Lot Size: | 0,36 |
Description
Bringing a little of the South to the Western Suburbs, this (award winning) modernized "Farmhouse", rebuilt in 2000, makes it feel like vacation every day with its wrap around covered porch with knotty pine ceilings, perfect for summertime lemonade drinking. Huge patio complete w/outdoor fireplace & stunning wooded backdrop of the Prairie Path, providing less than a mile walk to restaurants, shops & train. French doors surrounding the home open up for indoor/outdoor living, ideal for families to enjoy the double-wide lot for parties/backyard games. Prefer the indoors? Imagine cooking in your gourmet eat-in Kitchen w/island/sitting area, open to Family Room with fireplace & tranquil Sunroom with vaulted ceilings & wood beams. Master Suite retreat includes architectural ceilings, fireplace, sitting area & spa-like Bath with stonework. Fantastic, finished Basement, great for entertaining. Other wonderful features include a convenient 1st floor Office/Bedroom, separate 3 car garage withbonus 28x20 room above, artistically placed landscaping, lighting & white picket fence make this a must see!
Property Specifics
| Single Family | |
| — | |
| — | |
| 1893 | |
| — | |
| — | |
| No | |
| 0.36 |
| Du Page | |
| — | |
| 0 / Not Applicable | |
| — | |
| — | |
| — | |
| 11316907 | |
| 0512303005 |
Nearby Schools
| NAME: | DISTRICT: | DISTANCE: | |
|---|---|---|---|
|
Grade School
Ben Franklin Elementary School |
41 | — | |
|
Middle School
Hadley Junior High School |
41 | Not in DB | |
|
High School
Glenbard West High School |
87 | Not in DB | |
Property History
| DATE: | EVENT: | PRICE: | SOURCE: |
|---|---|---|---|
| 11 Mar, 2022 | Sold | $775,000 | MRED MLS |
| 6 Feb, 2022 | Under contract | $740,000 | MRED MLS |
| 3 Feb, 2022 | Listed for sale | $740,000 | MRED MLS |
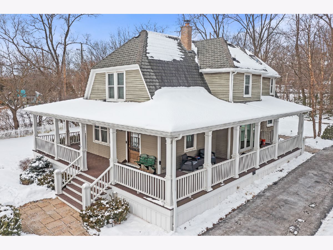
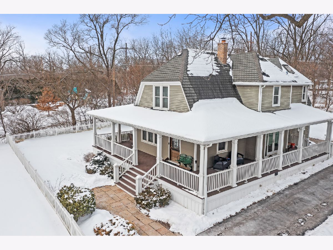
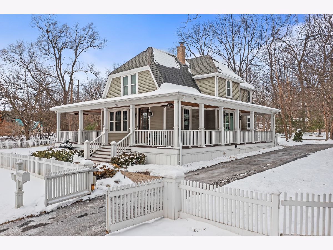
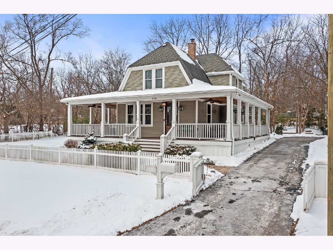
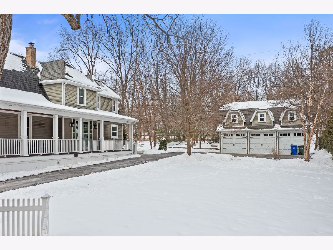
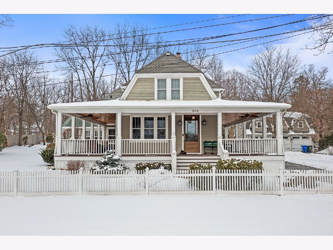
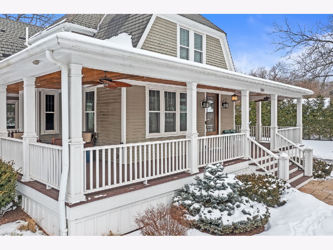
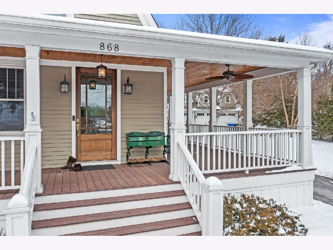
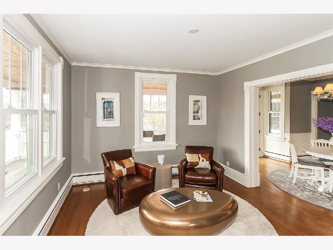
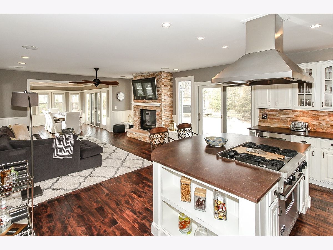
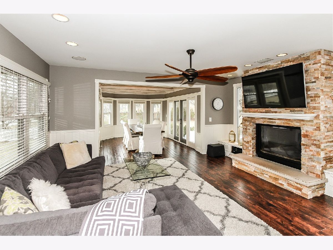
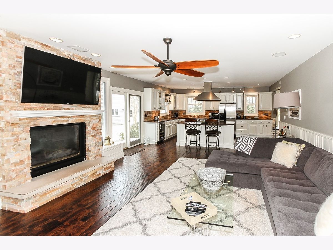
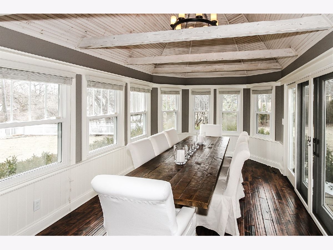
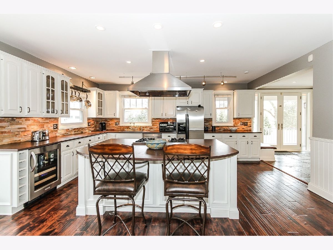
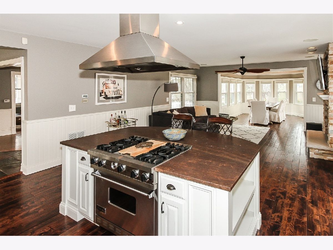
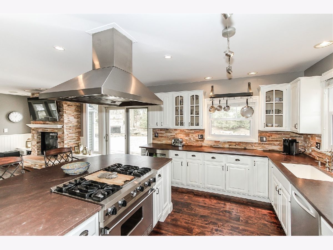
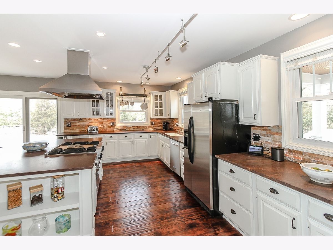
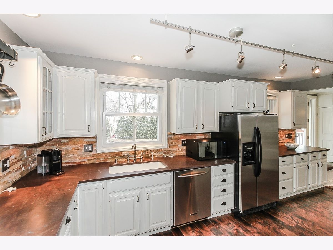
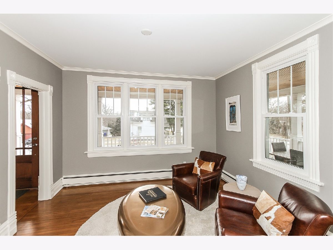
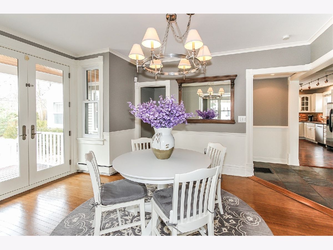
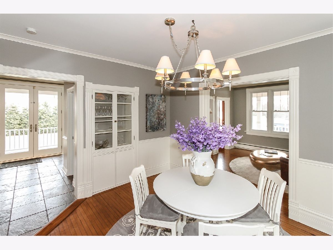
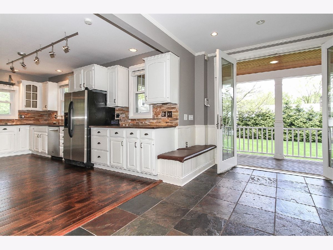
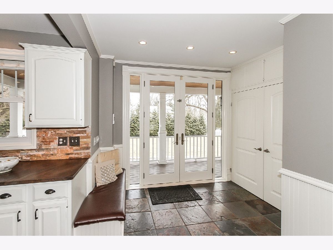
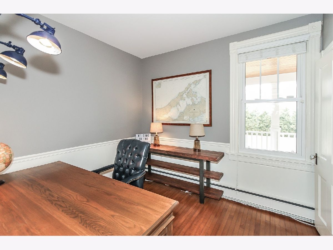
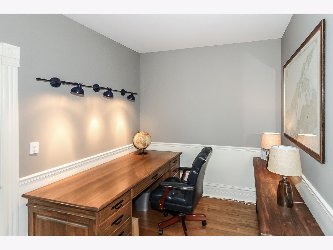
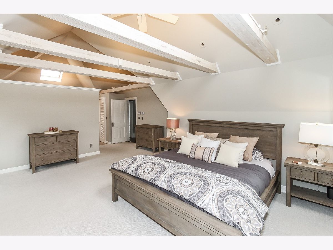
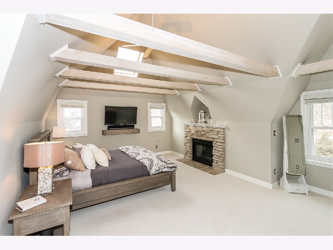
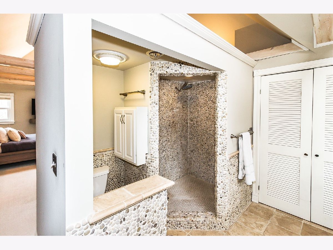
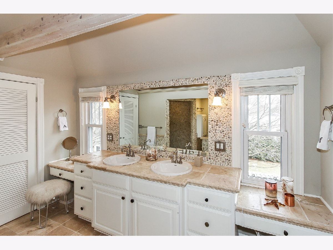
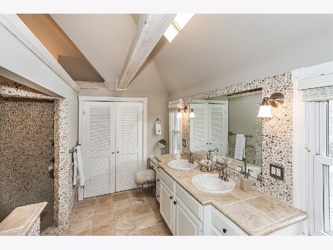
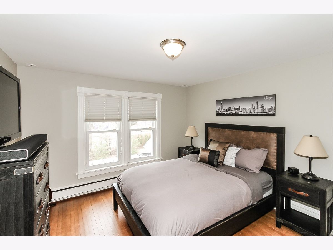
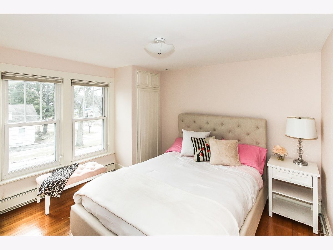
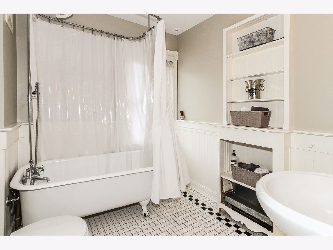
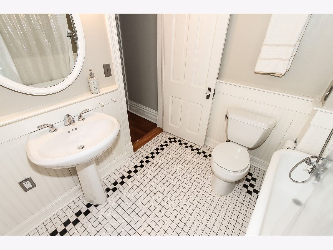
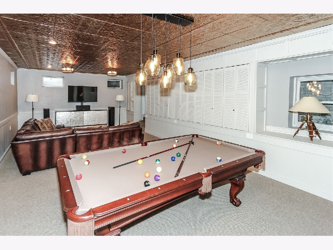
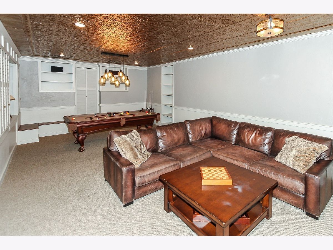
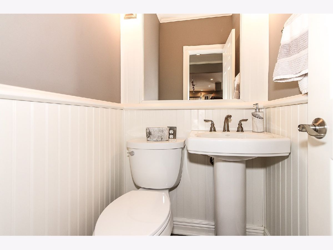
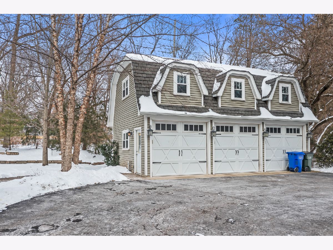
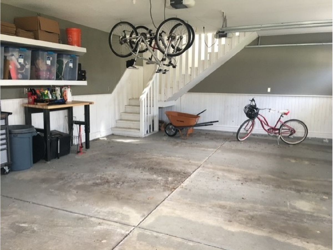
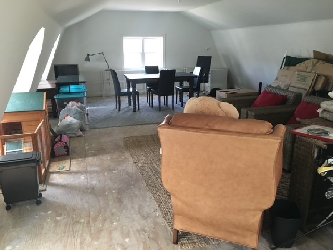
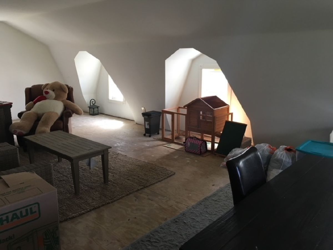
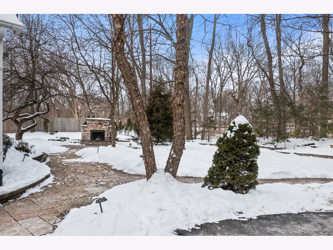
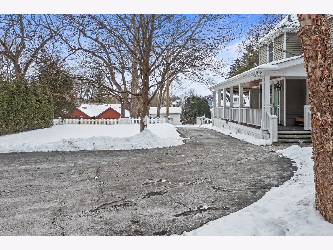
Room Specifics
Total Bedrooms: 4
Bedrooms Above Ground: 4
Bedrooms Below Ground: 0
Dimensions: —
Floor Type: —
Dimensions: —
Floor Type: —
Dimensions: —
Floor Type: —
Full Bathrooms: 3
Bathroom Amenities: —
Bathroom in Basement: 0
Rooms: —
Basement Description: Partially Finished,Exterior Access
Other Specifics
| 3 | |
| — | |
| Asphalt | |
| — | |
| — | |
| 125X125 | |
| — | |
| — | |
| — | |
| — | |
| Not in DB | |
| — | |
| — | |
| — | |
| — |
Tax History
| Year | Property Taxes |
|---|---|
| 2022 | $18,322 |
Contact Agent
Nearby Similar Homes
Nearby Sold Comparables
Contact Agent
Listing Provided By
RE/MAX Suburban







