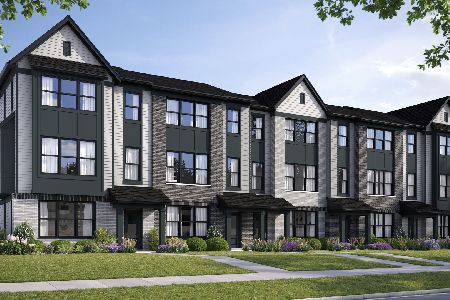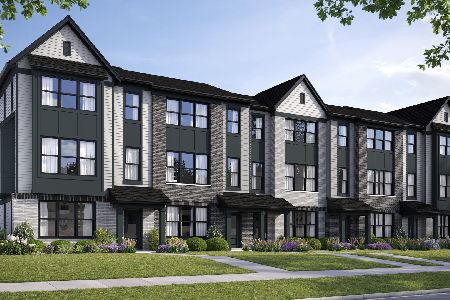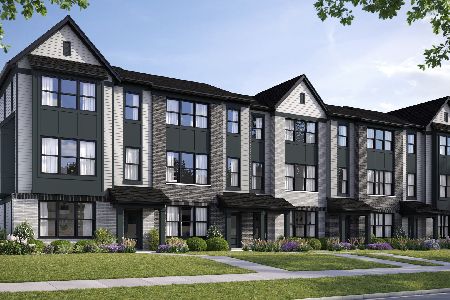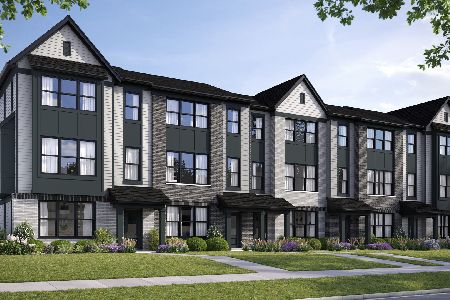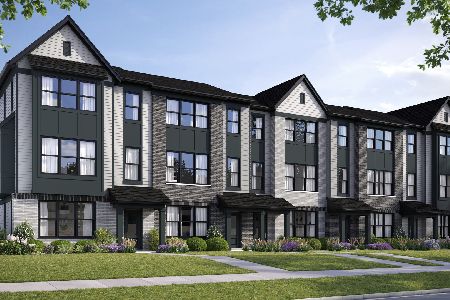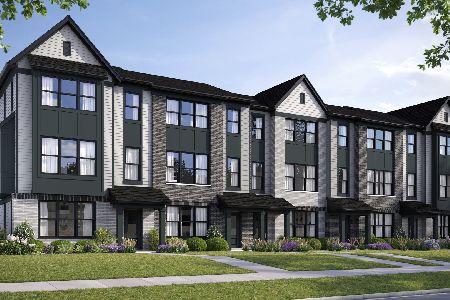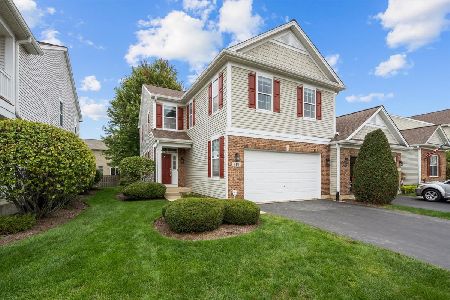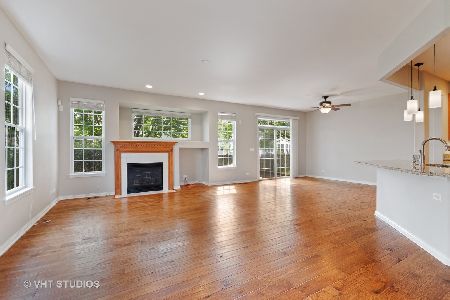533 Nelson Drive, Geneva, Illinois 60134
$328,000
|
Sold
|
|
| Status: | Closed |
| Sqft: | 2,708 |
| Cost/Sqft: | $126 |
| Beds: | 4 |
| Baths: | 3 |
| Year Built: | 2002 |
| Property Taxes: | $8,049 |
| Days On Market: | 2597 |
| Lot Size: | 0,00 |
Description
RELAX - HERE IT IS! A fantastic location, tons of space & maintenance-free! What else could you ask for? This home offers lots of outdoor spaces, as well as, plenty of room to entertain family & friends inside with a wide-open floor plan. The 2-story foyer welcomes you opening to the living/dining areas as well as the spacious family room w/tons of windows. The large kitchen has an additional wall of cabinetry & stainless appliances. Tucked in the back of the home is a den which can also be a 5th bedroom attached to a full bath! Upstairs the private master suite even offers it's own balcony to enjoy coffee in the morning! The other 3 bedrooms are spacious and share a hall bath. The basement has been finished with bamboo flooring. Enjoy the large recreation space plus a bonus room which would make a great hobby/exercise room! This home is also handicap accessible if needed. Close to shopping, entertainment & walking paths this is more than a home but a lifestyle! Welcome home!
Property Specifics
| Condos/Townhomes | |
| 2 | |
| — | |
| 2002 | |
| Full | |
| BRISTOL | |
| No | |
| — |
| Kane | |
| Fisher Farms Villas | |
| 275 / Monthly | |
| Insurance,Exterior Maintenance,Lawn Care,Snow Removal | |
| Public | |
| Public Sewer | |
| 10153330 | |
| 1205202043 |
Nearby Schools
| NAME: | DISTRICT: | DISTANCE: | |
|---|---|---|---|
|
Grade School
Heartland Elementary School |
304 | — | |
|
Middle School
Geneva Middle School |
304 | Not in DB | |
|
High School
Geneva Community High School |
304 | Not in DB | |
Property History
| DATE: | EVENT: | PRICE: | SOURCE: |
|---|---|---|---|
| 19 Jul, 2013 | Sold | $290,000 | MRED MLS |
| 25 May, 2013 | Under contract | $312,000 | MRED MLS |
| 11 Apr, 2013 | Listed for sale | $312,000 | MRED MLS |
| 18 Jun, 2019 | Sold | $328,000 | MRED MLS |
| 5 Apr, 2019 | Under contract | $341,700 | MRED MLS |
| — | Last price change | $345,900 | MRED MLS |
| 10 Dec, 2018 | Listed for sale | $349,900 | MRED MLS |
Room Specifics
Total Bedrooms: 4
Bedrooms Above Ground: 4
Bedrooms Below Ground: 0
Dimensions: —
Floor Type: Carpet
Dimensions: —
Floor Type: Carpet
Dimensions: —
Floor Type: Carpet
Full Bathrooms: 3
Bathroom Amenities: Whirlpool,Separate Shower,Double Sink
Bathroom in Basement: 0
Rooms: Den,Recreation Room,Game Room,Balcony/Porch/Lanai
Basement Description: Finished
Other Specifics
| 2 | |
| Concrete Perimeter | |
| Asphalt | |
| Balcony, Deck, Brick Paver Patio, Storms/Screens | |
| Landscaped | |
| 5158 SQ FEET | |
| — | |
| Full | |
| Vaulted/Cathedral Ceilings, Wood Laminate Floors, First Floor Laundry, First Floor Full Bath | |
| Range, Microwave, Dishwasher, Refrigerator, Disposal, Stainless Steel Appliance(s) | |
| Not in DB | |
| — | |
| — | |
| Park | |
| Gas Log, Gas Starter |
Tax History
| Year | Property Taxes |
|---|---|
| 2013 | $8,187 |
| 2019 | $8,049 |
Contact Agent
Nearby Similar Homes
Nearby Sold Comparables
Contact Agent
Listing Provided By
Hemming & Sylvester Properties

