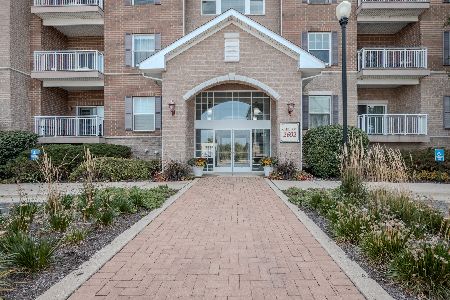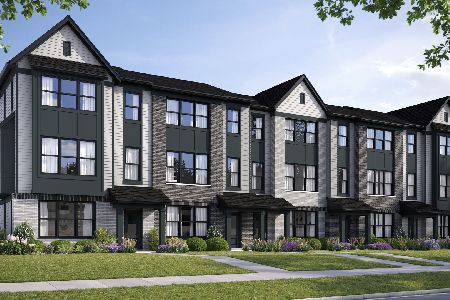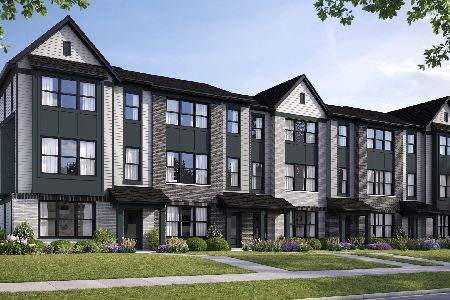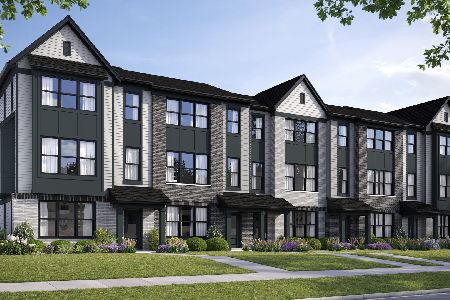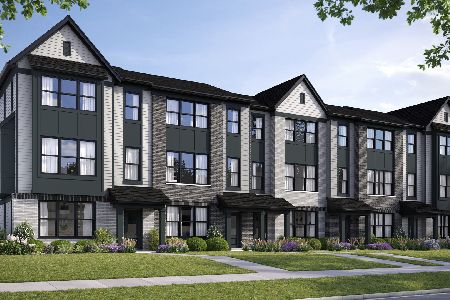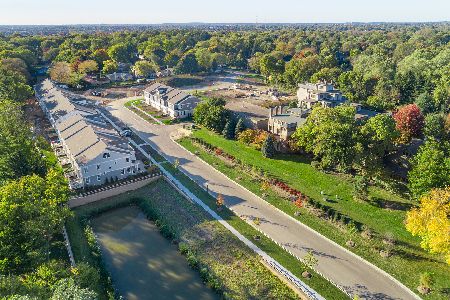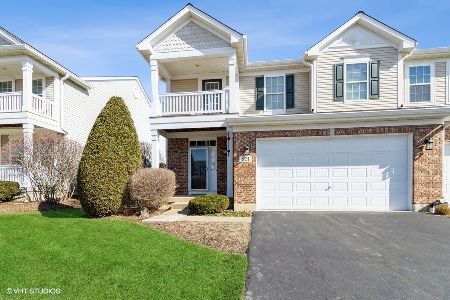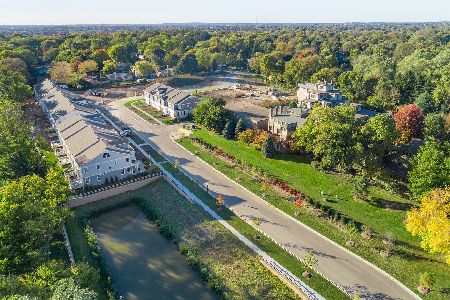575 Nelson Drive, Geneva, Illinois 60134
$321,000
|
Sold
|
|
| Status: | Closed |
| Sqft: | 2,150 |
| Cost/Sqft: | $151 |
| Beds: | 3 |
| Baths: | 3 |
| Year Built: | 2002 |
| Property Taxes: | $7,764 |
| Days On Market: | 1560 |
| Lot Size: | 0,00 |
Description
MOVE IN AND ENJOY ALL THE UPGRADES AND UPDATES! Popular Dunhill model with: New can lighting, light fixtures and under-cabinet lighting...Tile backsplash and granite counter tops...3/4" hardwood flooring and new appliances...Bathroom vanity, counter top, and faucet...New base trim and freshly painted...New carpeting (7-2021) on 2nd floor...Fresh paint...New master bathroom shower and fixtures and new fixtures in hall bath...washer and dryer...Newer A/C and furnace (sticker on the sides)...2019 HALO UV whole house air purifier and Aprilaire humidifier...The cook will enjoy the open concept kitchen with stainless steel appliances, granite counters, and breakfast bar with view of the living and dining rooms--doors from dining room to patio for great outdoor dining! The vaulted master suite has architecturally designed openings to allow for additional light, walk-in closet, and updated master bath has a vaulted ceiling, skylight, dual sinks, tub and walk-in shower! The 2 other vaulted bedrooms share the hall bath and the upstairs laundry makes your life "a breeze!" The loft offers TONS of possibilities to fit your personal lifestyle! Full basement to finish or great for storage. Close to shopping, restaurants, Peck Farm and walking trails. Impeccably maintained and updated to perfection! Make this your next home--you DESERVE it!
Property Specifics
| Condos/Townhomes | |
| 2 | |
| — | |
| 2002 | |
| Full | |
| DUNHILL | |
| No | |
| — |
| Kane | |
| — | |
| 300 / Monthly | |
| Insurance,Exterior Maintenance,Lawn Care,Snow Removal | |
| Public | |
| Public Sewer | |
| 11172735 | |
| 1205202047 |
Nearby Schools
| NAME: | DISTRICT: | DISTANCE: | |
|---|---|---|---|
|
Grade School
Heartland Elementary School |
304 | — | |
|
Middle School
Geneva Middle School |
304 | Not in DB | |
|
High School
Geneva Community High School |
304 | Not in DB | |
Property History
| DATE: | EVENT: | PRICE: | SOURCE: |
|---|---|---|---|
| 1 Sep, 2021 | Sold | $321,000 | MRED MLS |
| 31 Jul, 2021 | Under contract | $324,900 | MRED MLS |
| 29 Jul, 2021 | Listed for sale | $324,900 | MRED MLS |
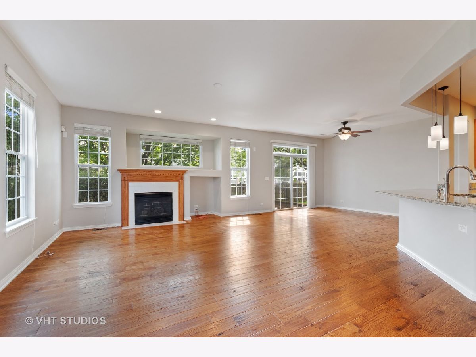
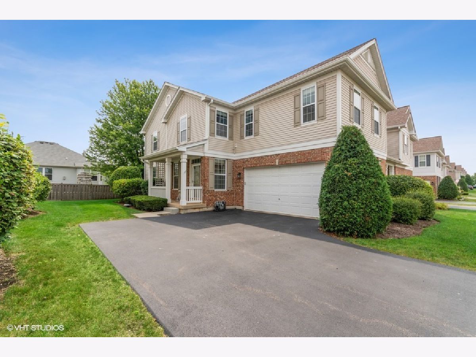
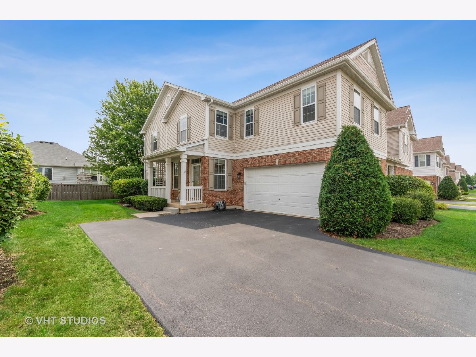
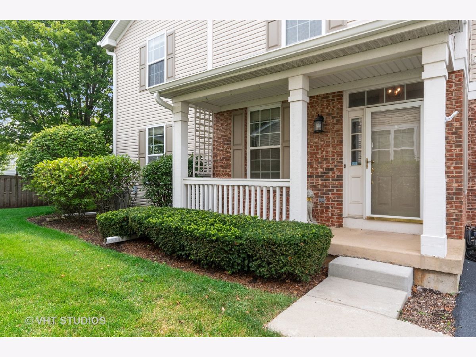
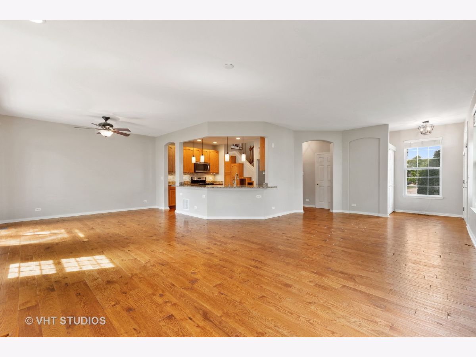
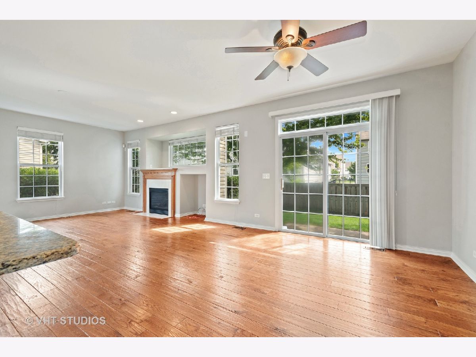
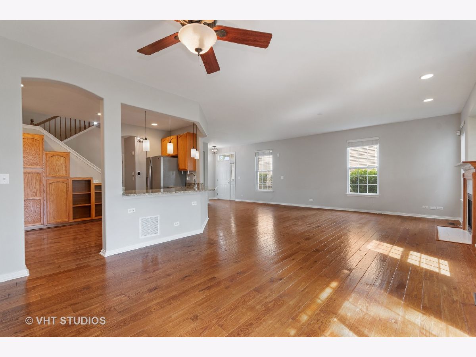
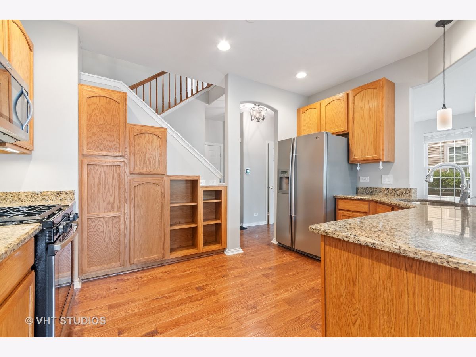
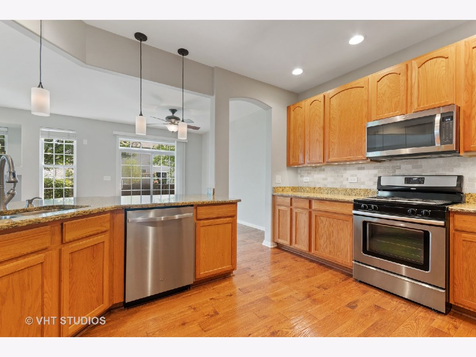
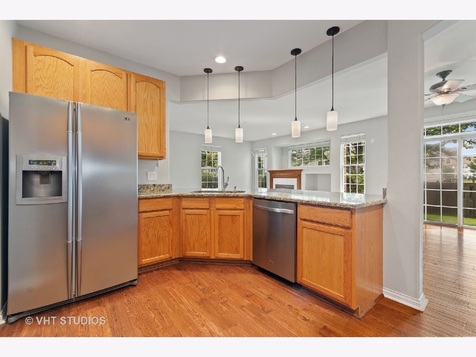
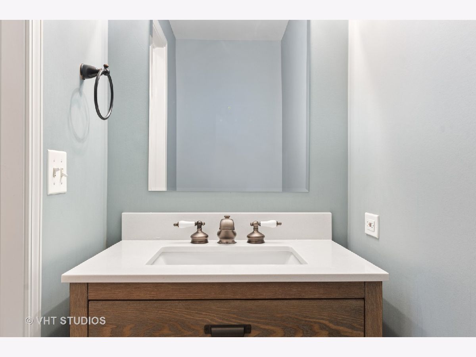
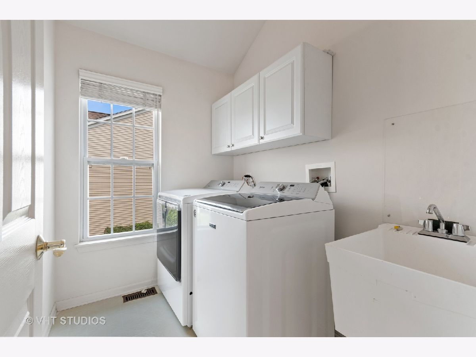
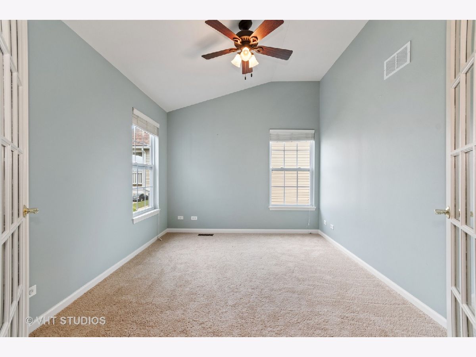
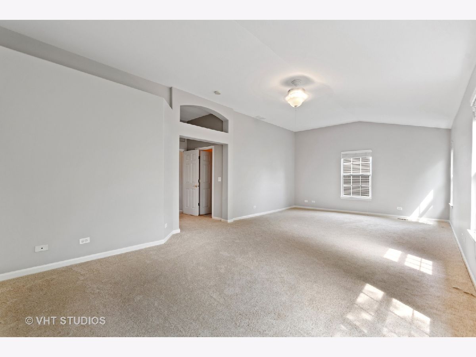
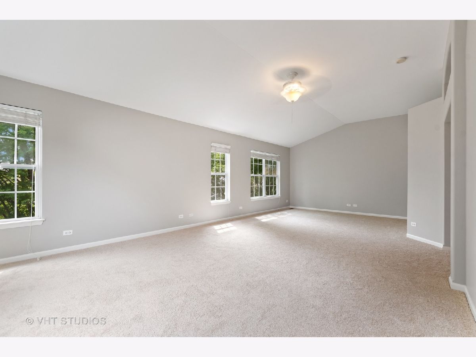
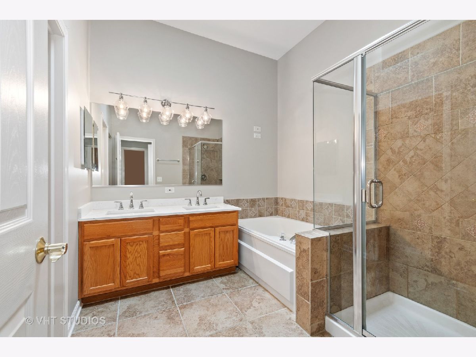
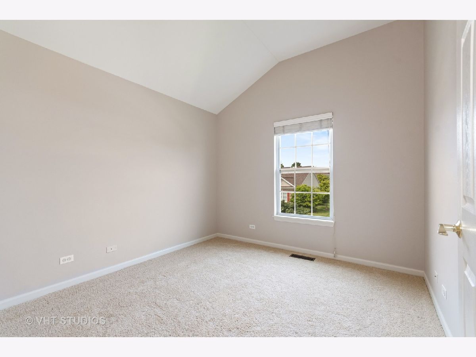
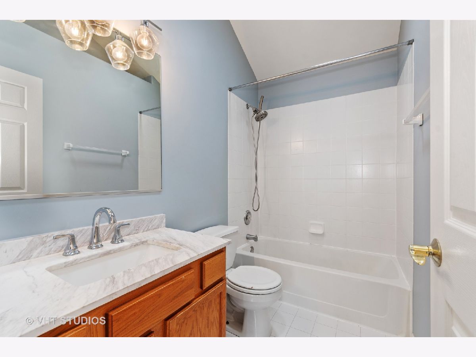
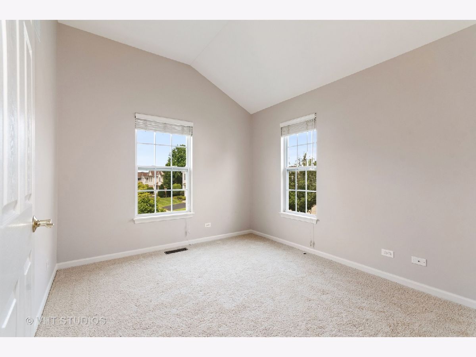
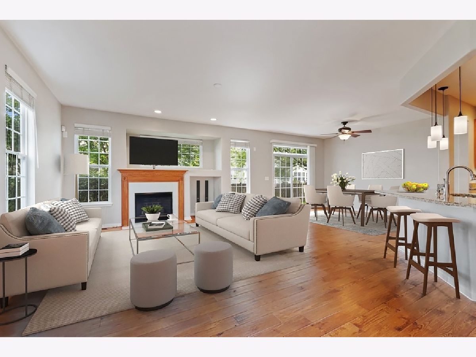
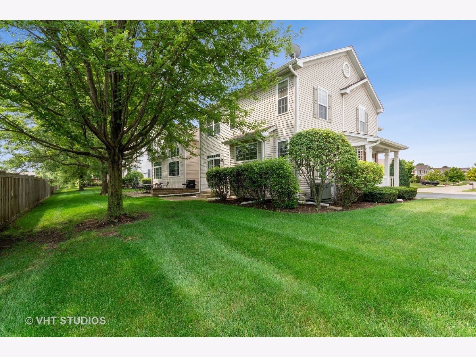
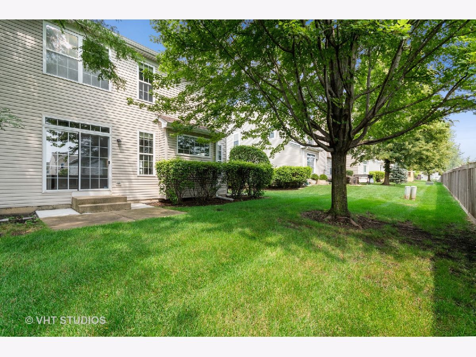
Room Specifics
Total Bedrooms: 3
Bedrooms Above Ground: 3
Bedrooms Below Ground: 0
Dimensions: —
Floor Type: Carpet
Dimensions: —
Floor Type: Carpet
Full Bathrooms: 3
Bathroom Amenities: Separate Shower,Double Sink,Soaking Tub
Bathroom in Basement: 0
Rooms: Den
Basement Description: Unfinished
Other Specifics
| 2 | |
| Concrete Perimeter | |
| Asphalt | |
| End Unit | |
| Landscaped | |
| 94 X 105 | |
| — | |
| Full | |
| Vaulted/Cathedral Ceilings, Skylight(s), Hardwood Floors, Second Floor Laundry, Walk-In Closet(s) | |
| Range, Microwave, Dishwasher, Refrigerator, Washer, Dryer, Disposal | |
| Not in DB | |
| — | |
| — | |
| None | |
| Attached Fireplace Doors/Screen, Gas Log, Gas Starter |
Tax History
| Year | Property Taxes |
|---|---|
| 2021 | $7,764 |
Contact Agent
Nearby Similar Homes
Nearby Sold Comparables
Contact Agent
Listing Provided By
Baird & Warner Fox Valley - Geneva


