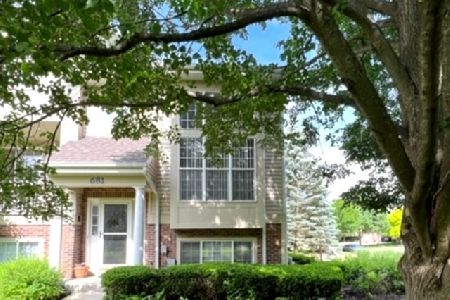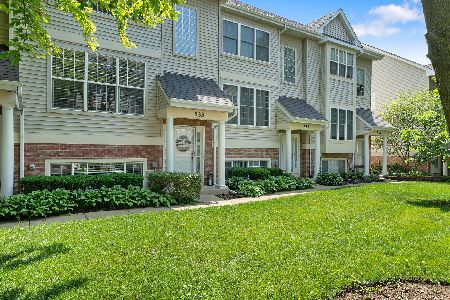533 Pheasant Trail, St Charles, Illinois 60174
$219,900
|
Sold
|
|
| Status: | Closed |
| Sqft: | 1,700 |
| Cost/Sqft: | $129 |
| Beds: | 2 |
| Baths: | 2 |
| Year Built: | 1999 |
| Property Taxes: | $4,846 |
| Days On Market: | 1913 |
| Lot Size: | 0,00 |
Description
Stunning !! Walk in and be WOWED !! Desirable Pheasant Trails End Unit ! Dramatic open 2 story Kitchen with staircase overlook into Kitchen! Features Large Living Room with Hardwood Flooring ~ Gorgeous Stone Fireplace with Gas Logs ~ Slider to Balcony ~ Corner Windows allowing abundant sunshine ~ Dining Room with Hardwood Flooring ~ Ceiling Fan ~ Beautiful Eat In Kitchen with Ceramic Tile ~ 42" Cabinets ~ Refrigerator, Stove, Dishwasher, Microwave, Disposal included ~ Newer Sink and Faucet ~ Newer Light fixture ~ Oak Railing on staircase Overlook into Kitchen ~ Large Master Bedroom with Vaulted Ceiling ~ Newer Carpeting ~ BIG Walk-in Closet ~ Shared Master Bathroom with Soaker Tub ~ Dual Vanity ~ Ceramic Tile, Separate Shower ~ 2Nd Bedroom with Newer Carpeting large closet ~ 1st Floor 1/2 Bathroom with Newer Vanity ~ Ceramic Tile ~ Lower Level Family Room with Newer Wood Laminate Flooring ~ White Doors and Trim Throughout ~ Large Balcony off Living Room ~ 2 Car Garage with opener ~ NEWER FURNACE AND A/C ~ NEW ROOF 2020 ~ END UNIT ~ Close to parks and Elementary school! DESIRABLE PHEASANT TRAILS!
Property Specifics
| Condos/Townhomes | |
| 2 | |
| — | |
| 1999 | |
| None | |
| — | |
| No | |
| — |
| Du Page | |
| Pheasant Run Trails | |
| 240 / Monthly | |
| Insurance,Exterior Maintenance,Lawn Care,Snow Removal | |
| Public | |
| Public Sewer | |
| 10920866 | |
| 0130103034 |
Nearby Schools
| NAME: | DISTRICT: | DISTANCE: | |
|---|---|---|---|
|
Grade School
Norton Creek Elementary School |
303 | — | |
|
Middle School
Wredling Middle School |
303 | Not in DB | |
|
High School
St. Charles East High School |
303 | Not in DB | |
Property History
| DATE: | EVENT: | PRICE: | SOURCE: |
|---|---|---|---|
| 25 Apr, 2014 | Sold | $172,500 | MRED MLS |
| 10 Mar, 2014 | Under contract | $177,500 | MRED MLS |
| 1 Jan, 2014 | Listed for sale | $177,500 | MRED MLS |
| 1 Dec, 2020 | Sold | $219,900 | MRED MLS |
| 1 Nov, 2020 | Under contract | $219,900 | MRED MLS |
| 30 Oct, 2020 | Listed for sale | $219,900 | MRED MLS |
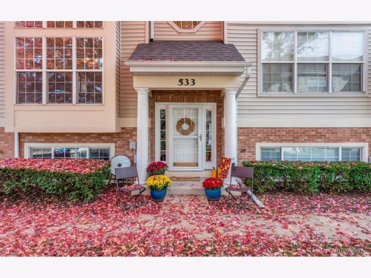
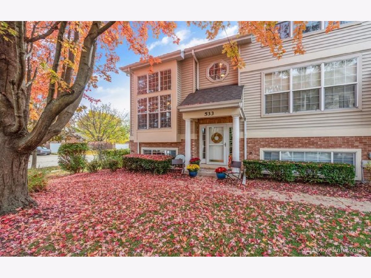
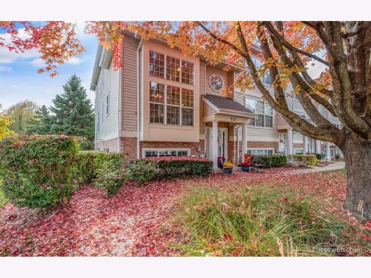
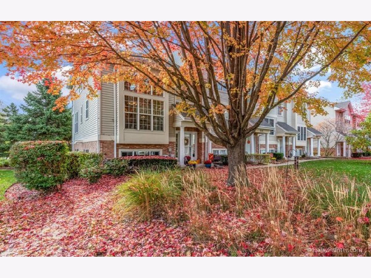
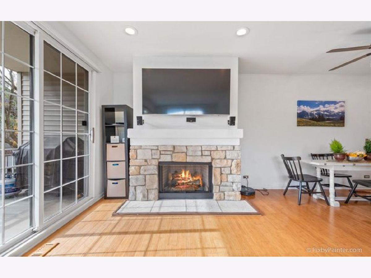
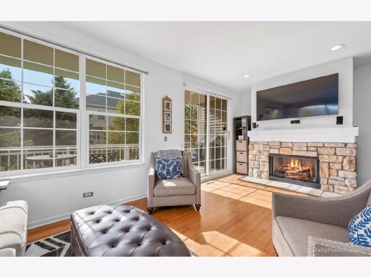
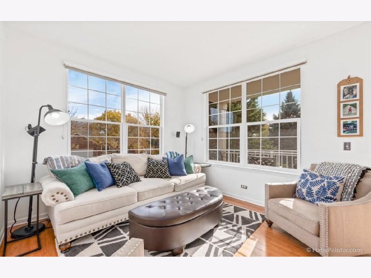
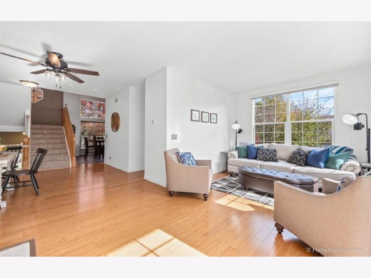
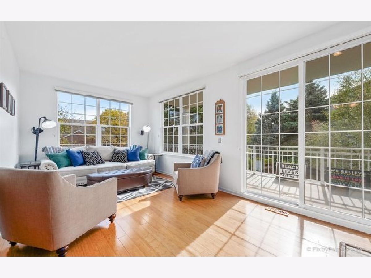
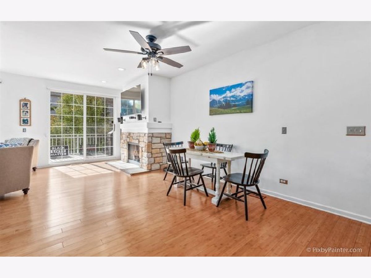
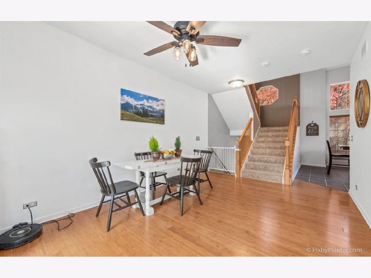
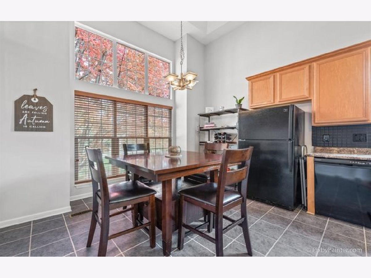
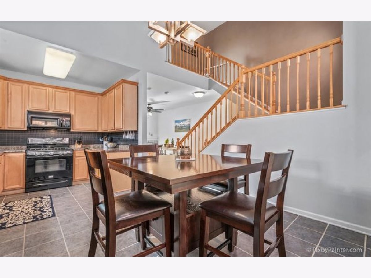
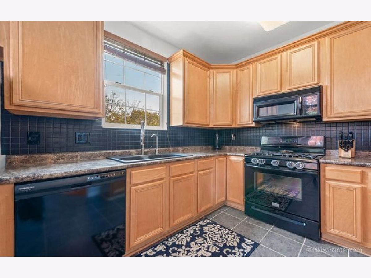
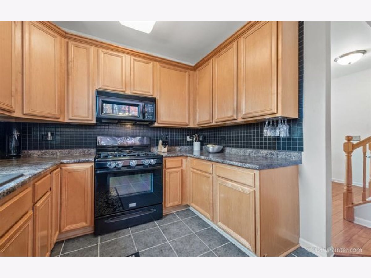
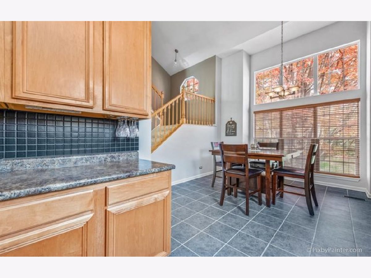
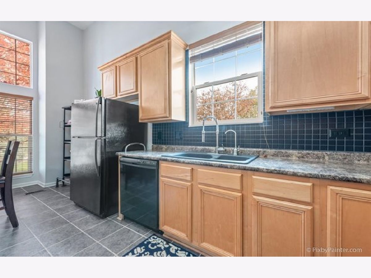
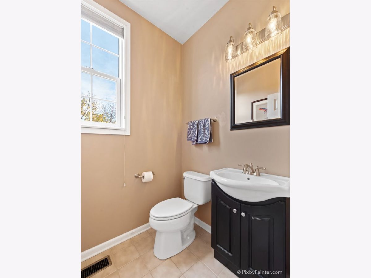
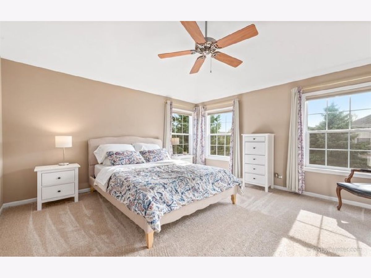
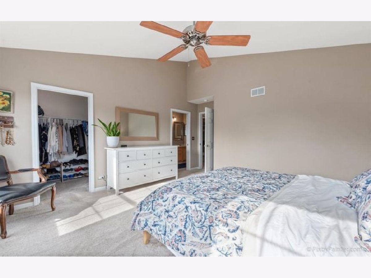
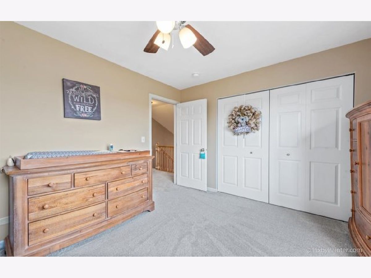
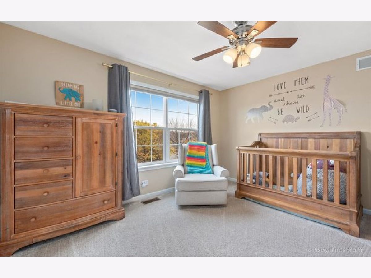
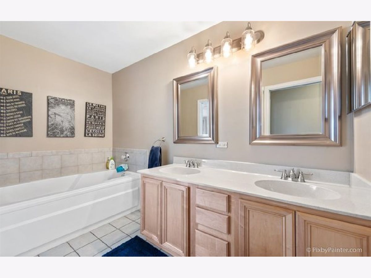
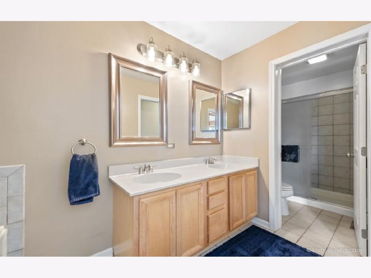
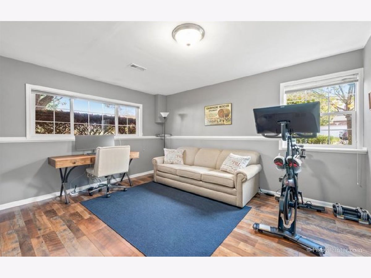
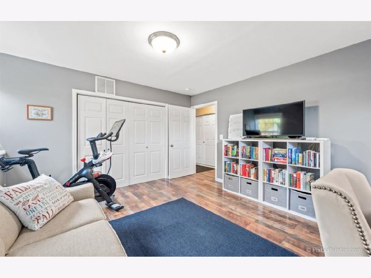
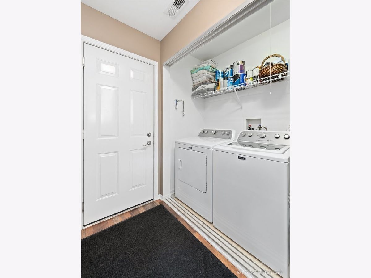
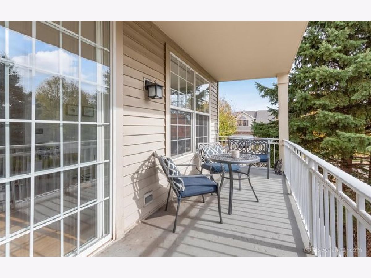
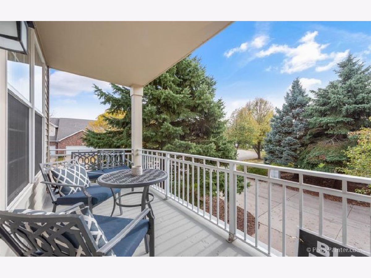
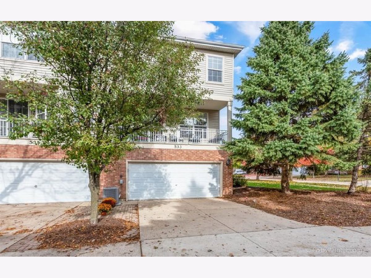
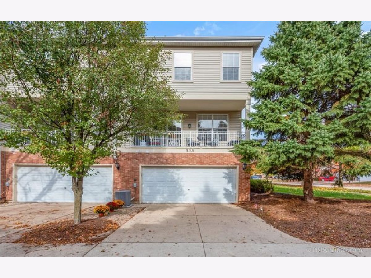
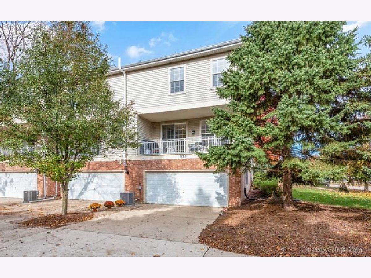
Room Specifics
Total Bedrooms: 2
Bedrooms Above Ground: 2
Bedrooms Below Ground: 0
Dimensions: —
Floor Type: Carpet
Full Bathrooms: 2
Bathroom Amenities: Separate Shower,Double Sink,Garden Tub
Bathroom in Basement: 0
Rooms: Eating Area
Basement Description: Slab
Other Specifics
| 2 | |
| — | |
| Concrete | |
| Balcony | |
| — | |
| 20 X 70 | |
| — | |
| — | |
| Vaulted/Cathedral Ceilings, Hardwood Floors, Wood Laminate Floors | |
| Range, Microwave, Dishwasher, Refrigerator, Disposal | |
| Not in DB | |
| — | |
| — | |
| — | |
| Gas Log, Gas Starter |
Tax History
| Year | Property Taxes |
|---|---|
| 2014 | $4,855 |
| 2020 | $4,846 |
Contact Agent
Nearby Similar Homes
Nearby Sold Comparables
Contact Agent
Listing Provided By
RE/MAX All Pro

