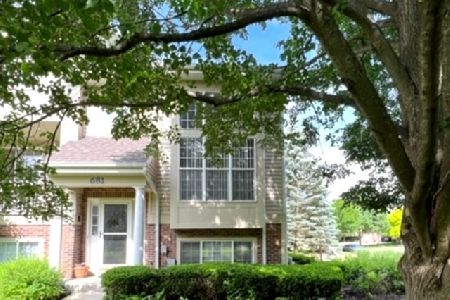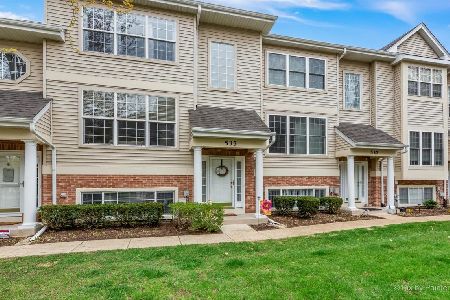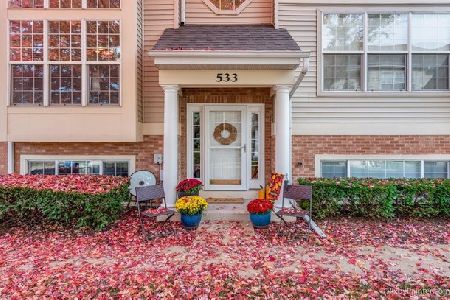535 Pheasant Trail, St Charles, Illinois 60174
$237,500
|
Sold
|
|
| Status: | Closed |
| Sqft: | 1,517 |
| Cost/Sqft: | $171 |
| Beds: | 3 |
| Baths: | 3 |
| Year Built: | 1998 |
| Property Taxes: | $3,539 |
| Days On Market: | 2033 |
| Lot Size: | 0,00 |
Description
One of the most beautiful townhomes in Pheasant Run Trails. Completely updated, move in ready, maintenance free townhome. Everything has been done for you including all new flooring and lighting. Gorgeous white kitchen with 42" cabinets, tile backsplash, matte black appliances and Cambria quartz countertops. The kitchen has an oversized island and a huge eat in area. Soaring ceilings throughout. Primary bedroom has a walk in closet and recently remodeled luxury bath with dual shower heads and ceramic plank flooring. The finished lower level has an additional bedroom and an incredible laundry area complete with new cabinets and sink. The list of updates is never ending. You will fall in love with this home. Make it yours today
Property Specifics
| Condos/Townhomes | |
| 3 | |
| — | |
| 1998 | |
| Full,English | |
| — | |
| No | |
| — |
| Du Page | |
| Pheasant Run Trails | |
| 240 / Monthly | |
| Insurance,Exterior Maintenance,Lawn Care,Snow Removal | |
| Public | |
| Public Sewer | |
| 10768283 | |
| 0130103033 |
Nearby Schools
| NAME: | DISTRICT: | DISTANCE: | |
|---|---|---|---|
|
Grade School
Norton Creek Elementary School |
303 | — | |
|
Middle School
Wredling Middle School |
303 | Not in DB | |
|
High School
St. Charles East High School |
303 | Not in DB | |
Property History
| DATE: | EVENT: | PRICE: | SOURCE: |
|---|---|---|---|
| 14 Jan, 2019 | Sold | $205,000 | MRED MLS |
| 16 Dec, 2018 | Under contract | $212,000 | MRED MLS |
| 26 Oct, 2018 | Listed for sale | $212,000 | MRED MLS |
| 20 Aug, 2020 | Sold | $237,500 | MRED MLS |
| 11 Jul, 2020 | Under contract | $259,000 | MRED MLS |
| 2 Jul, 2020 | Listed for sale | $259,000 | MRED MLS |
| 15 Jun, 2022 | Sold | $275,535 | MRED MLS |
| 13 May, 2022 | Under contract | $275,000 | MRED MLS |
| 4 May, 2022 | Listed for sale | $275,000 | MRED MLS |
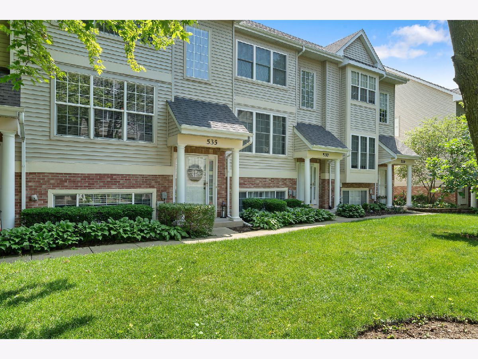

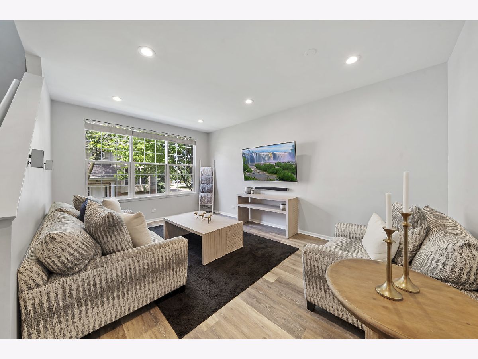
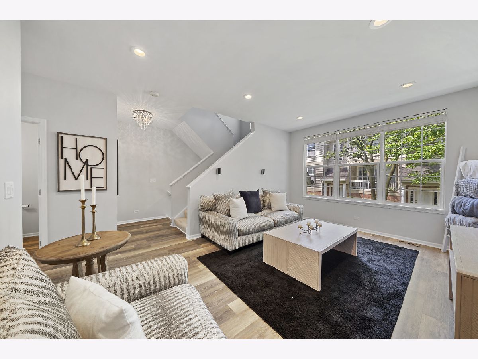
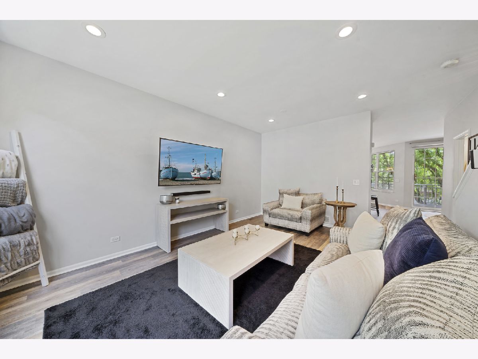
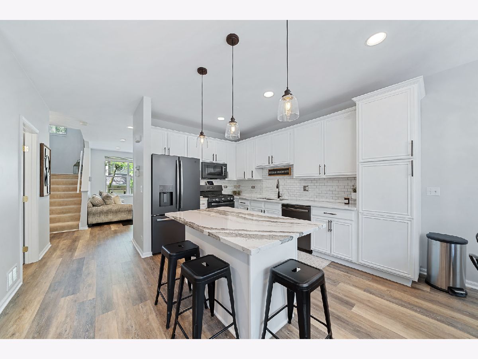
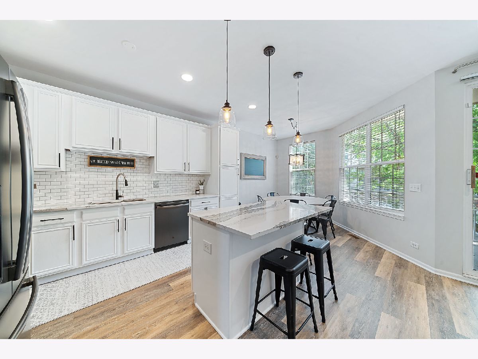
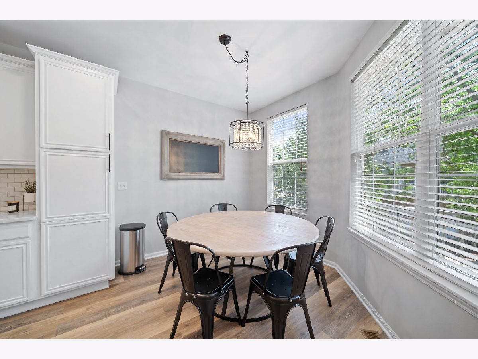
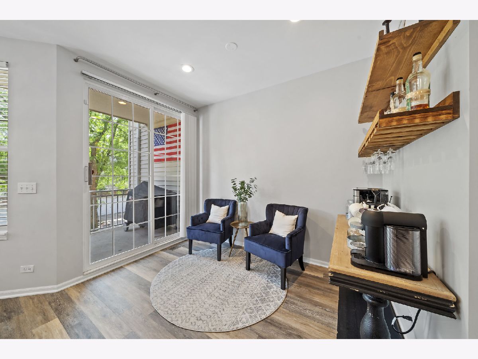
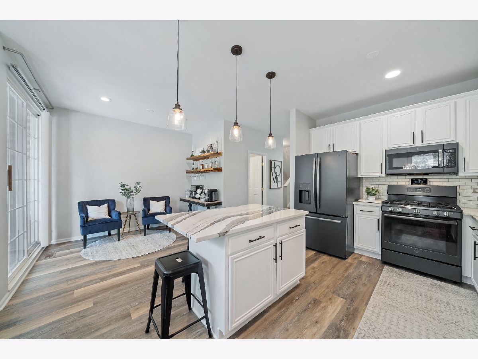
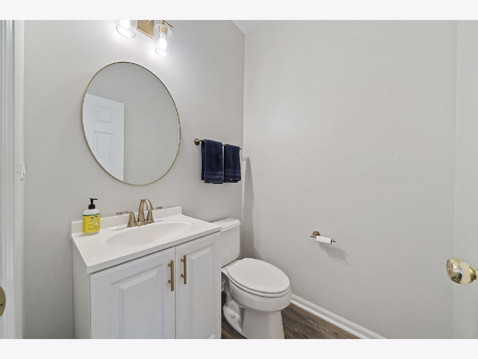
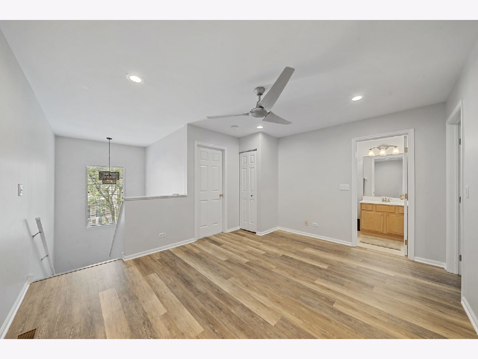
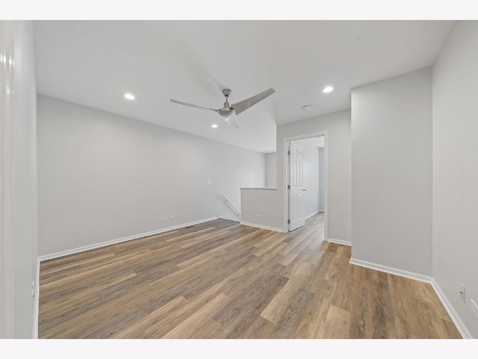
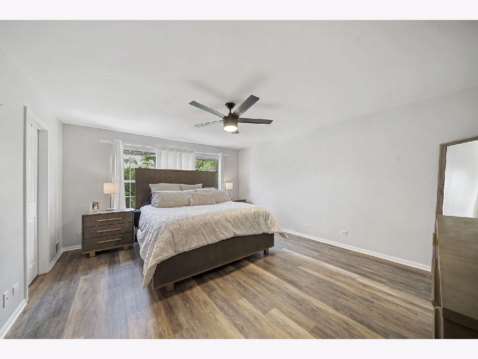
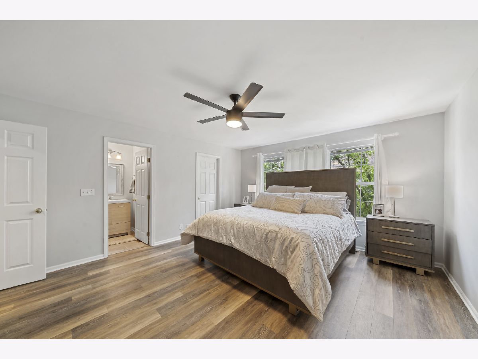
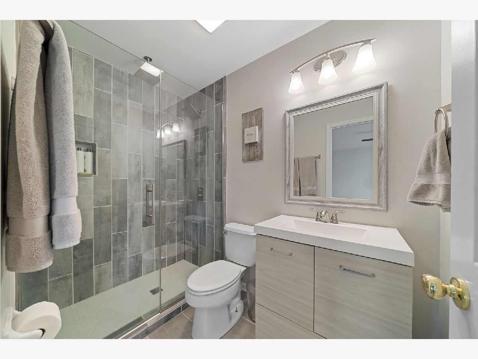
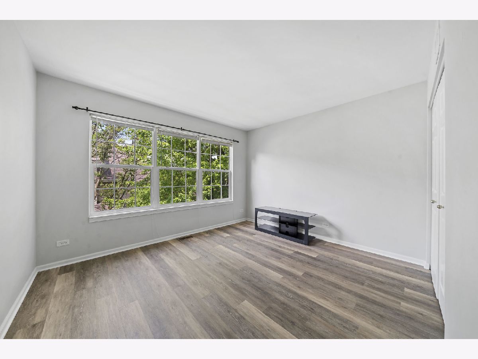
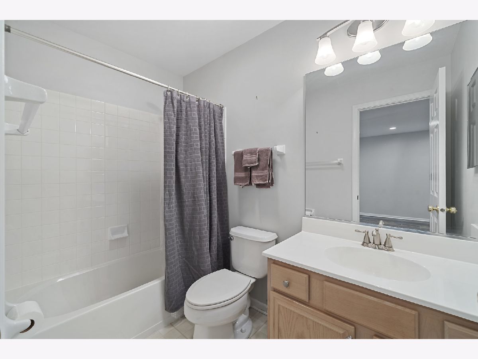
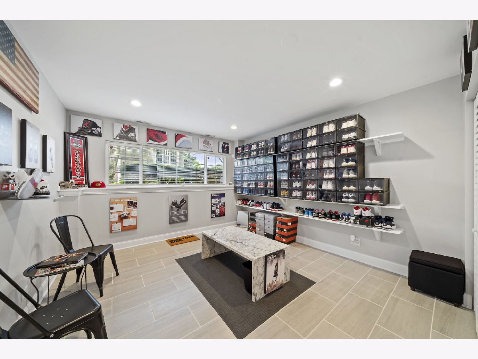
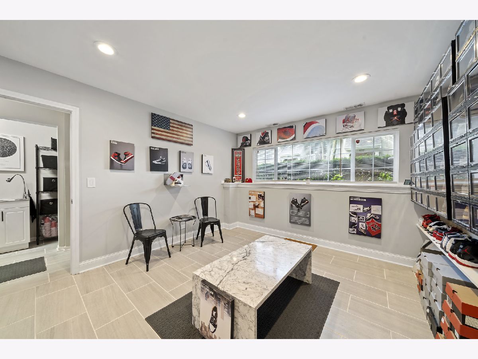
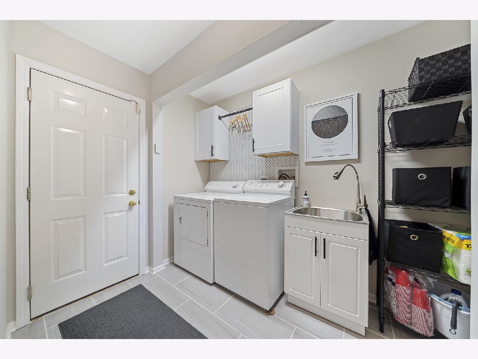
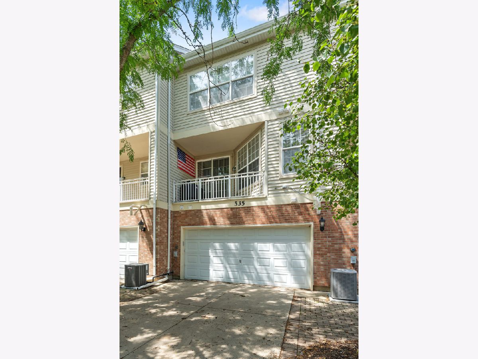
Room Specifics
Total Bedrooms: 3
Bedrooms Above Ground: 3
Bedrooms Below Ground: 0
Dimensions: —
Floor Type: Vinyl
Dimensions: —
Floor Type: Ceramic Tile
Full Bathrooms: 3
Bathroom Amenities: Separate Shower,Double Sink
Bathroom in Basement: 0
Rooms: Eating Area,Loft
Basement Description: Finished,Exterior Access,Bathroom Rough-In
Other Specifics
| 2 | |
| Concrete Perimeter | |
| — | |
| — | |
| Common Grounds,Landscaped | |
| 1742 | |
| — | |
| Full | |
| Vaulted/Cathedral Ceilings, Wood Laminate Floors, Laundry Hook-Up in Unit, Walk-In Closet(s) | |
| — | |
| Not in DB | |
| — | |
| — | |
| — | |
| — |
Tax History
| Year | Property Taxes |
|---|---|
| 2019 | $3,254 |
| 2020 | $3,539 |
Contact Agent
Nearby Similar Homes
Nearby Sold Comparables
Contact Agent
Listing Provided By
@properties

