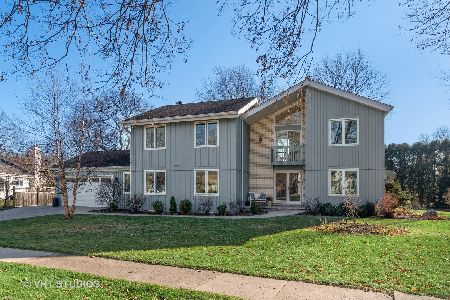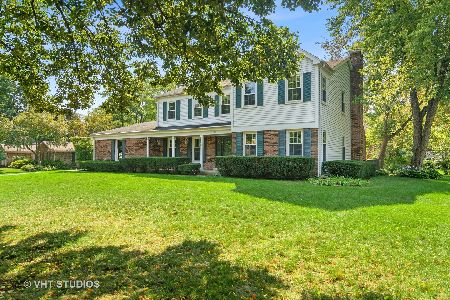533 Sedgwick Drive, Libertyville, Illinois 60048
$400,500
|
Sold
|
|
| Status: | Closed |
| Sqft: | 2,034 |
| Cost/Sqft: | $211 |
| Beds: | 4 |
| Baths: | 2 |
| Year Built: | 1971 |
| Property Taxes: | $10,011 |
| Days On Market: | 4881 |
| Lot Size: | 0,00 |
Description
Highly sought-after "Woodmere" ranch w. brand new upgrades such as spectacular bathrooms w. designer touches: quartz counters & tub surrounds,radiant heated floors, blt-in custom cabinets, lights, ceiling fans w. remotes, soft close drawers. New bedroom doors & some new "Marvin" windows, new carpet. Interior freshly painted! Family room w. brick fpl & doors open to wood deck & large, private backyard. A real gem!
Property Specifics
| Single Family | |
| — | |
| — | |
| 1971 | |
| Partial | |
| — | |
| No | |
| — |
| Lake | |
| Woodmere | |
| 0 / Not Applicable | |
| None | |
| Public | |
| Public Sewer | |
| 08149932 | |
| 11173020270000 |
Nearby Schools
| NAME: | DISTRICT: | DISTANCE: | |
|---|---|---|---|
|
Grade School
Butterfield School |
70 | — | |
|
Middle School
Highland Middle School |
70 | Not in DB | |
|
High School
Libertyville High School |
128 | Not in DB | |
Property History
| DATE: | EVENT: | PRICE: | SOURCE: |
|---|---|---|---|
| 30 Oct, 2012 | Sold | $400,500 | MRED MLS |
| 9 Sep, 2012 | Under contract | $429,000 | MRED MLS |
| 31 Aug, 2012 | Listed for sale | $429,000 | MRED MLS |
Room Specifics
Total Bedrooms: 4
Bedrooms Above Ground: 4
Bedrooms Below Ground: 0
Dimensions: —
Floor Type: Carpet
Dimensions: —
Floor Type: Carpet
Dimensions: —
Floor Type: Carpet
Full Bathrooms: 2
Bathroom Amenities: Separate Shower,Double Sink,Soaking Tub
Bathroom in Basement: 0
Rooms: Foyer
Basement Description: Unfinished
Other Specifics
| 2 | |
| Concrete Perimeter | |
| Asphalt | |
| Deck | |
| — | |
| 160 X 96.5 | |
| — | |
| Full | |
| Vaulted/Cathedral Ceilings, Skylight(s), Heated Floors, First Floor Laundry | |
| Range, Microwave, Dishwasher, Refrigerator, Washer, Dryer, Disposal, Stainless Steel Appliance(s) | |
| Not in DB | |
| Tennis Courts, Sidewalks, Street Lights | |
| — | |
| — | |
| Wood Burning |
Tax History
| Year | Property Taxes |
|---|---|
| 2012 | $10,011 |
Contact Agent
Nearby Sold Comparables
Contact Agent
Listing Provided By
Century 21 Kreuser & Seiler







