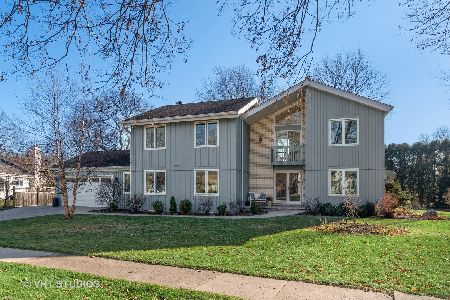618 Hillcrest Drive, Libertyville, Illinois 60048
$440,000
|
Sold
|
|
| Status: | Closed |
| Sqft: | 2,640 |
| Cost/Sqft: | $178 |
| Beds: | 4 |
| Baths: | 3 |
| Year Built: | 1971 |
| Property Taxes: | $11,003 |
| Days On Market: | 5120 |
| Lot Size: | 0,37 |
Description
Premier location-Exceptionally large yard. Well maintained. Recently updated w/hardwood flrs, cherry kitchen, granite, trim, doors, master bath w/steam shower, powder rm, garage doors, newer furnace/AC, patio, list goes on. Open floor plan w/large, bright windows. Open foyer w/custom staircase, formal liv/din rms, gourmet kit w/breakfast area, fam rm w/frpl, large sliding drs to yard, vaulted Master, fin L Level.
Property Specifics
| Single Family | |
| — | |
| Traditional | |
| 1971 | |
| Full | |
| CUSTOM | |
| No | |
| 0.37 |
| Lake | |
| Woodmere | |
| 0 / Not Applicable | |
| None | |
| Lake Michigan | |
| Public Sewer | |
| 07970092 | |
| 11173020100000 |
Nearby Schools
| NAME: | DISTRICT: | DISTANCE: | |
|---|---|---|---|
|
Grade School
Butterfield School |
70 | — | |
|
Middle School
Highland Middle School |
70 | Not in DB | |
|
High School
Libertyville High School |
128 | Not in DB | |
Property History
| DATE: | EVENT: | PRICE: | SOURCE: |
|---|---|---|---|
| 7 Nov, 2012 | Sold | $440,000 | MRED MLS |
| 6 Oct, 2012 | Under contract | $469,900 | MRED MLS |
| — | Last price change | $499,900 | MRED MLS |
| 6 Jan, 2012 | Listed for sale | $599,000 | MRED MLS |
| 27 Aug, 2014 | Sold | $545,000 | MRED MLS |
| 14 Jul, 2014 | Under contract | $565,000 | MRED MLS |
| — | Last price change | $575,000 | MRED MLS |
| 29 Apr, 2014 | Listed for sale | $575,000 | MRED MLS |
| 29 Jan, 2021 | Sold | $595,000 | MRED MLS |
| 16 Dec, 2020 | Under contract | $595,000 | MRED MLS |
| 9 Dec, 2020 | Listed for sale | $595,000 | MRED MLS |
Room Specifics
Total Bedrooms: 4
Bedrooms Above Ground: 4
Bedrooms Below Ground: 0
Dimensions: —
Floor Type: Hardwood
Dimensions: —
Floor Type: Hardwood
Dimensions: —
Floor Type: Hardwood
Full Bathrooms: 3
Bathroom Amenities: Separate Shower,Steam Shower,Double Sink
Bathroom in Basement: 0
Rooms: Recreation Room
Basement Description: Finished
Other Specifics
| 2.5 | |
| — | |
| Asphalt | |
| Balcony, Patio, Storms/Screens | |
| Landscaped,Wooded | |
| 92.22X138.89X141.66X138.26 | |
| Unfinished | |
| Full | |
| Hardwood Floors, First Floor Laundry | |
| Double Oven, Range, Microwave, Dishwasher, Refrigerator, Disposal | |
| Not in DB | |
| Sidewalks, Street Lights, Street Paved | |
| — | |
| — | |
| Wood Burning, Gas Starter |
Tax History
| Year | Property Taxes |
|---|---|
| 2012 | $11,003 |
| 2014 | $11,674 |
| 2021 | $12,574 |
Contact Agent
Nearby Sold Comparables
Contact Agent
Listing Provided By
Berkshire Hathaway HomeServices KoenigRubloff






