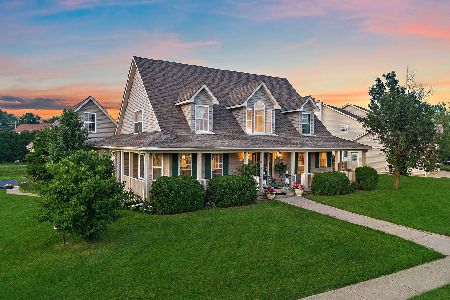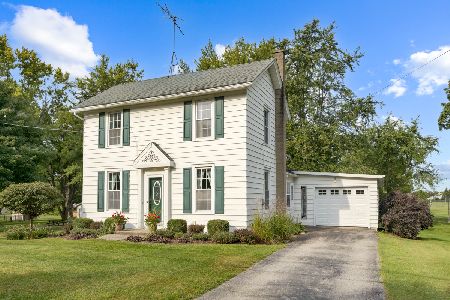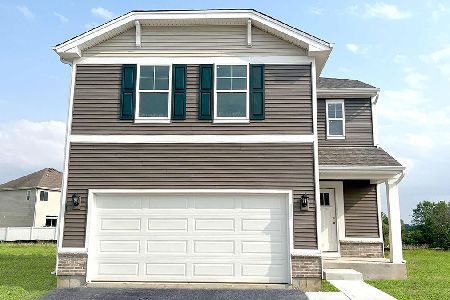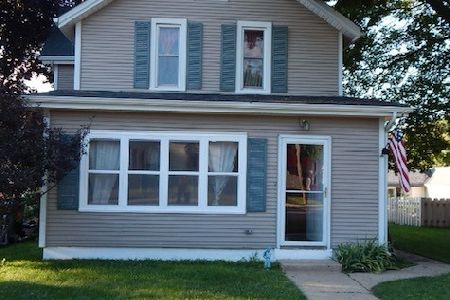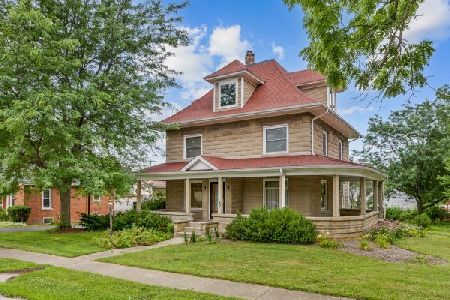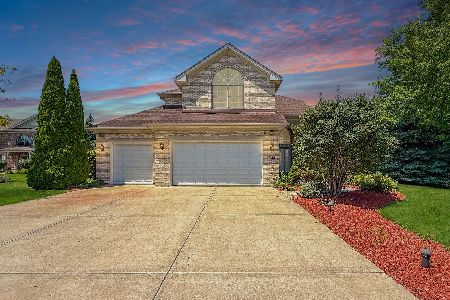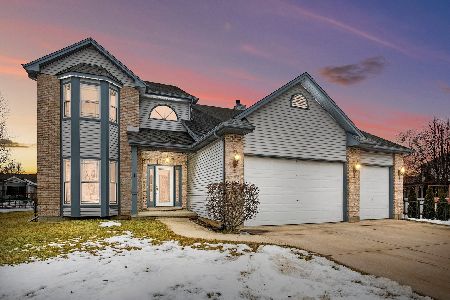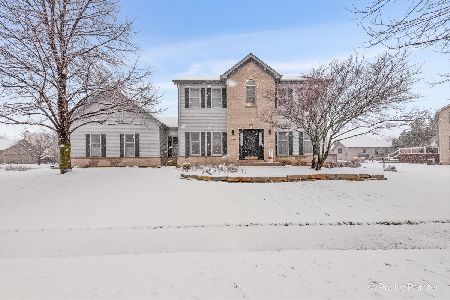533 Whitetail Circle, Hampshire, Illinois 60140
$322,500
|
Sold
|
|
| Status: | Closed |
| Sqft: | 2,100 |
| Cost/Sqft: | $162 |
| Beds: | 5 |
| Baths: | 4 |
| Year Built: | 1998 |
| Property Taxes: | $6,865 |
| Days On Market: | 2691 |
| Lot Size: | 0,00 |
Description
Beautiful custom built 5 bedroom brick ranch with 3 car garage. This home has an open floor plan with spacious living room with fireplace that opens to the kitchen with ss appliances and granite counter tops for lots of entertaining. 3 bedrooms & 3 bathrooms office and Laundry room on main floor. Finished basement for 2nd living quarters. 2 large bedrooms with bathroom and kitchen and fireplace. Come check out this home today!
Property Specifics
| Single Family | |
| — | |
| — | |
| 1998 | |
| Full,English | |
| — | |
| No | |
| — |
| Kane | |
| — | |
| 0 / Not Applicable | |
| None | |
| Public | |
| Public Sewer | |
| 09948221 | |
| 0128254006 |
Property History
| DATE: | EVENT: | PRICE: | SOURCE: |
|---|---|---|---|
| 17 Sep, 2018 | Sold | $322,500 | MRED MLS |
| 3 Aug, 2018 | Under contract | $339,900 | MRED MLS |
| — | Last price change | $342,900 | MRED MLS |
| 12 May, 2018 | Listed for sale | $360,000 | MRED MLS |
Room Specifics
Total Bedrooms: 5
Bedrooms Above Ground: 5
Bedrooms Below Ground: 0
Dimensions: —
Floor Type: Carpet
Dimensions: —
Floor Type: Carpet
Dimensions: —
Floor Type: Carpet
Dimensions: —
Floor Type: —
Full Bathrooms: 4
Bathroom Amenities: —
Bathroom in Basement: 1
Rooms: Bedroom 5,Office,Recreation Room,Kitchen
Basement Description: Finished
Other Specifics
| 3 | |
| — | |
| — | |
| Deck, Patio, Hot Tub | |
| — | |
| 76X152 | |
| — | |
| Full | |
| — | |
| — | |
| Not in DB | |
| — | |
| — | |
| — | |
| Wood Burning |
Tax History
| Year | Property Taxes |
|---|---|
| 2018 | $6,865 |
Contact Agent
Nearby Similar Homes
Nearby Sold Comparables
Contact Agent
Listing Provided By
RE/MAX Deal Makers

