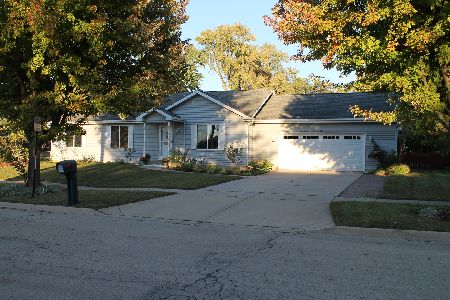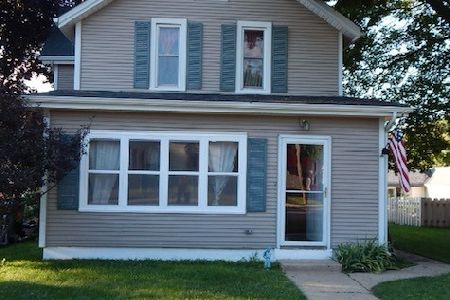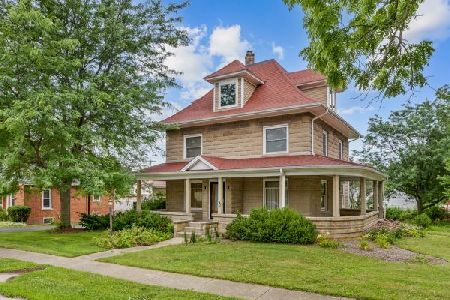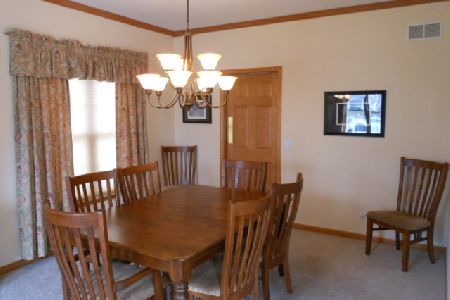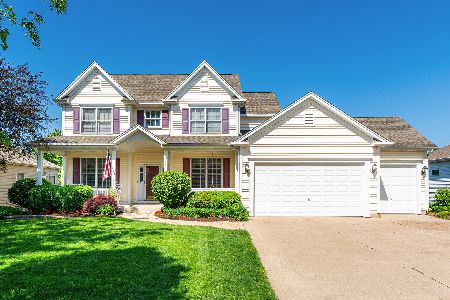540 Whitetail Circle, Hampshire, Illinois 60140
$360,000
|
Sold
|
|
| Status: | Closed |
| Sqft: | 2,138 |
| Cost/Sqft: | $171 |
| Beds: | 4 |
| Baths: | 3 |
| Year Built: | 1999 |
| Property Taxes: | $7,730 |
| Days On Market: | 777 |
| Lot Size: | 0,00 |
Description
Attractively updated and move-in ready 4 bed, 2.1 bath home in desirable Hampshire Prairie. 9' ceilings on the main level including the stunning eat-in kitchen with 42' white soft-close cabinetry, quartz counters, ss appliances, pantry, large island and refinished hardwood flooring that continues throughout much of the main level. Sliders off the kitchen lead to a private paver patio that's perfect for entertaining. Spacious family room, living room, separate dining room, powder room and mud room complete the main level. Upstairs is a sizeable primary bedroom with vaulted ceilings, wic and updated ensuite with soaking tub and walk-in shower. Down the hall are 3 additional bedrooms and another full bath. The unfinished lower level has a laundry room and is great for storage or could be finished for additional living space and is rough plumbed for another bathroom. The laundry could easily be relocated back to the main level mudroom. Attached 2.5 car garage. Extra insulation in the foyer and attic make the home remarkably energy efficient. Professionally landscaped with exceptional curb appeal and well rated district 300 schools. Walking distance to schools, parks, downtown Hampshire and a quick commute to I90.
Property Specifics
| Single Family | |
| — | |
| — | |
| 1999 | |
| — | |
| — | |
| No | |
| — |
| Kane | |
| Hampshire Prairie | |
| — / Not Applicable | |
| — | |
| — | |
| — | |
| 11953248 | |
| 0128253012 |
Property History
| DATE: | EVENT: | PRICE: | SOURCE: |
|---|---|---|---|
| 16 Feb, 2024 | Sold | $360,000 | MRED MLS |
| 24 Jan, 2024 | Under contract | $365,000 | MRED MLS |
| 11 Jan, 2024 | Listed for sale | $365,000 | MRED MLS |
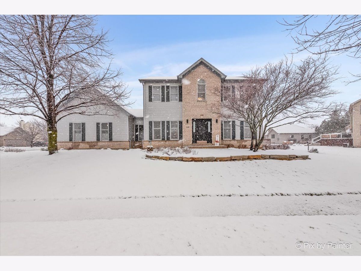
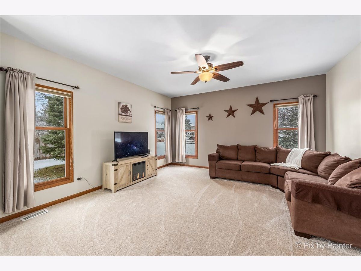
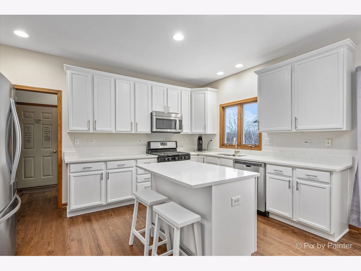
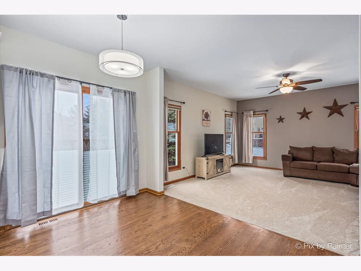
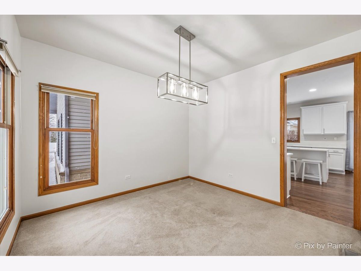
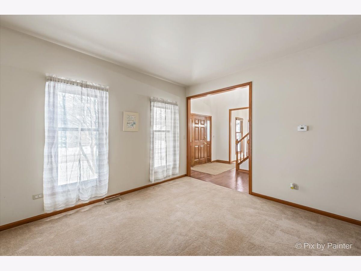
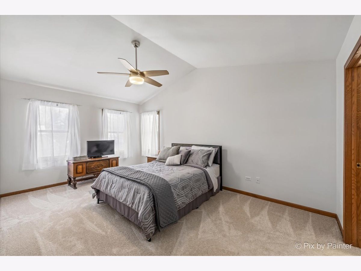
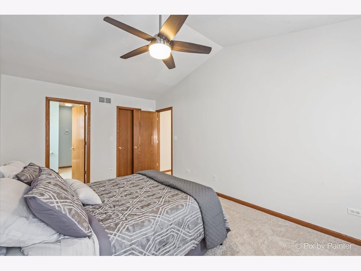
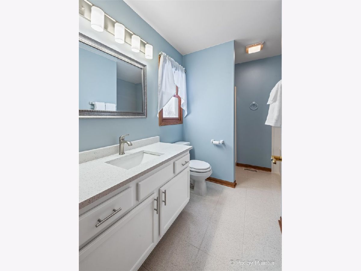
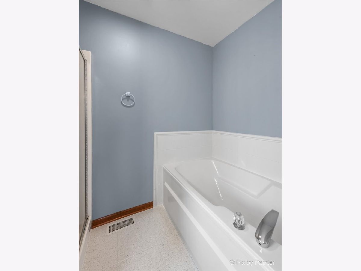
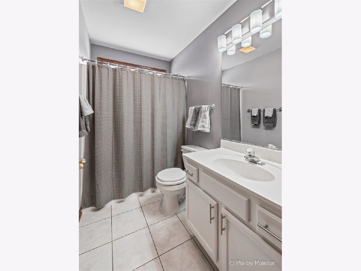
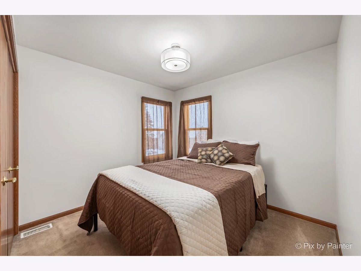
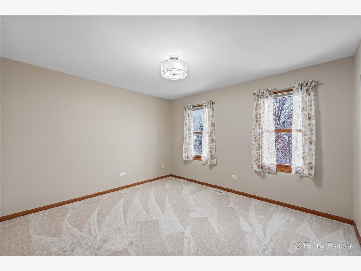
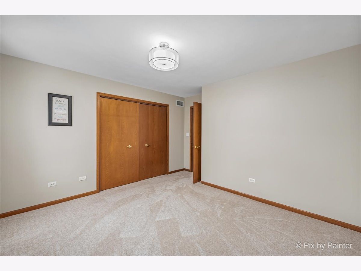
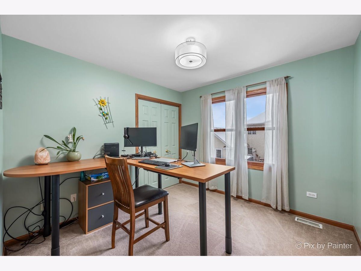
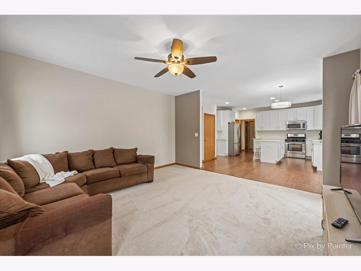
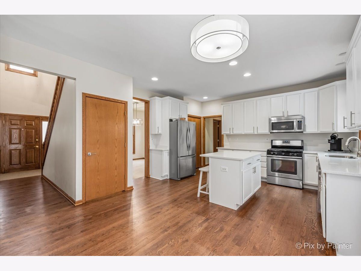
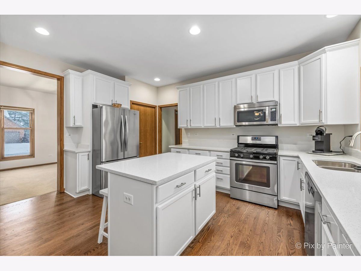
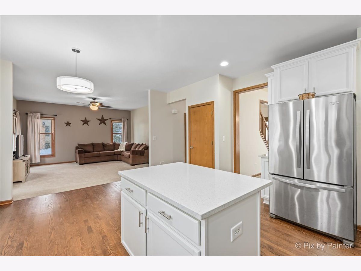
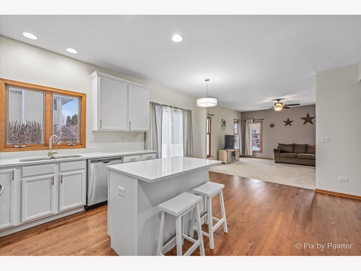
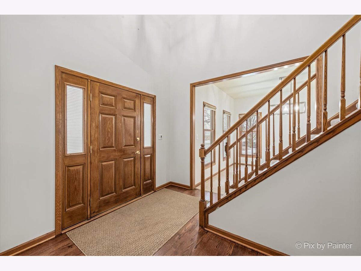
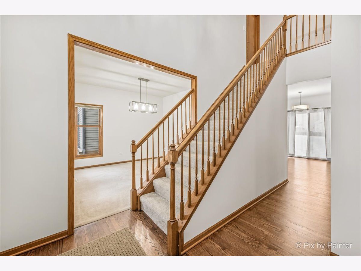
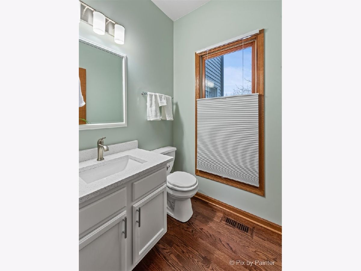
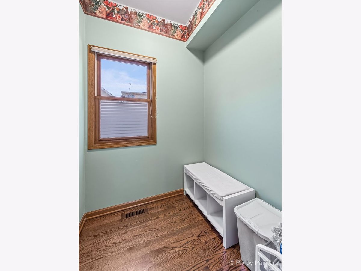
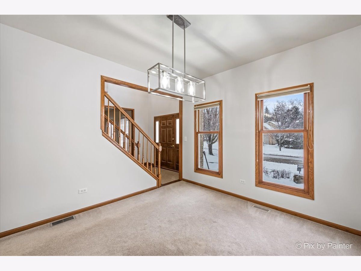
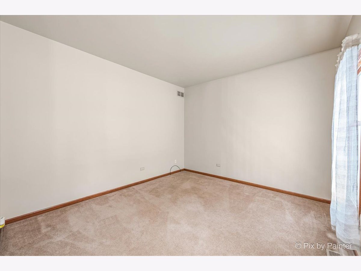
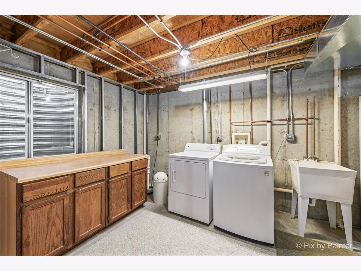
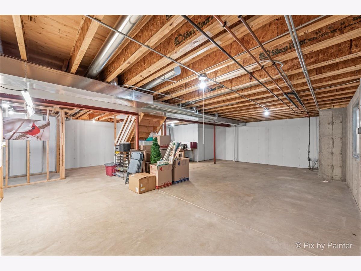
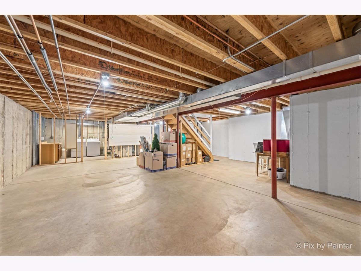
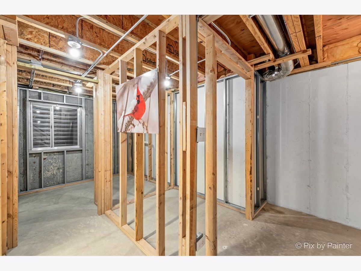
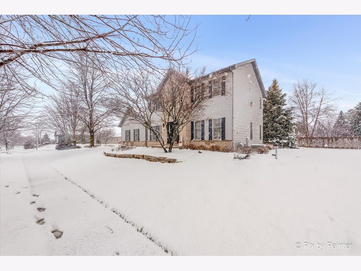
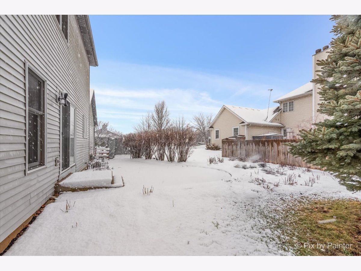
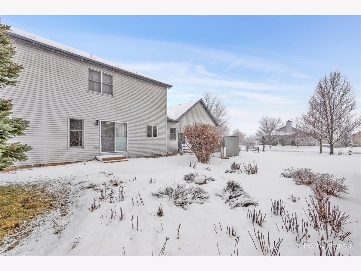
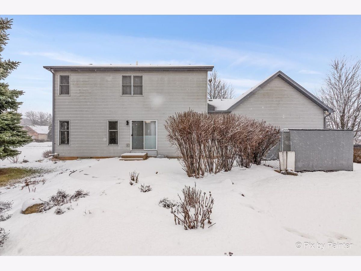
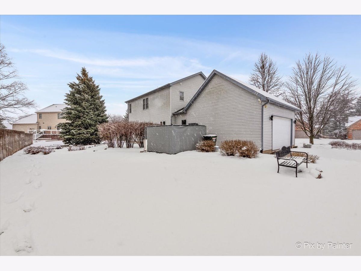
Room Specifics
Total Bedrooms: 4
Bedrooms Above Ground: 4
Bedrooms Below Ground: 0
Dimensions: —
Floor Type: —
Dimensions: —
Floor Type: —
Dimensions: —
Floor Type: —
Full Bathrooms: 3
Bathroom Amenities: —
Bathroom in Basement: 0
Rooms: —
Basement Description: Unfinished,Bathroom Rough-In,Egress Window
Other Specifics
| 2.5 | |
| — | |
| — | |
| — | |
| — | |
| 135X92 | |
| — | |
| — | |
| — | |
| — | |
| Not in DB | |
| — | |
| — | |
| — | |
| — |
Tax History
| Year | Property Taxes |
|---|---|
| 2024 | $7,730 |
Contact Agent
Nearby Similar Homes
Nearby Sold Comparables
Contact Agent
Listing Provided By
Keller Williams Thrive

