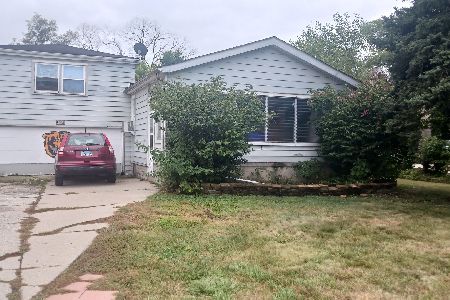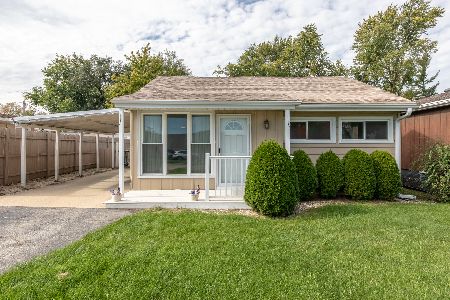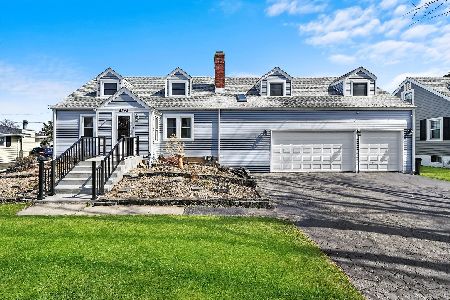5330 9th Avenue, Countryside, Illinois 60525
$210,000
|
Sold
|
|
| Status: | Closed |
| Sqft: | 1,298 |
| Cost/Sqft: | $169 |
| Beds: | 3 |
| Baths: | 2 |
| Year Built: | 1953 |
| Property Taxes: | $5,306 |
| Days On Market: | 2296 |
| Lot Size: | 0,14 |
Description
Remarkable Frame Ranch in Countryside and in move in condition! This cozy and well-distributed home features 3 Bedrooms, 2 Baths, and an updated kitchen with tons of storage. Kitchen includes refrigerator, stove, and a dishwasher. Freshly painted home with hardwood floors, central ac, washer and dryer included. Has a 2 car garage, a side drive, and a great big lot. Great neighborhood with super schools. Move in condition. Hurry before rates go up again! *** Owner is a licensed realtor in the state of IL.***
Property Specifics
| Single Family | |
| — | |
| Ranch | |
| 1953 | |
| None | |
| — | |
| No | |
| 0.14 |
| Cook | |
| — | |
| — / Not Applicable | |
| None | |
| Lake Michigan | |
| Public Sewer | |
| 10545656 | |
| 18094110340000 |
Property History
| DATE: | EVENT: | PRICE: | SOURCE: |
|---|---|---|---|
| 3 Dec, 2019 | Sold | $210,000 | MRED MLS |
| 24 Oct, 2019 | Under contract | $219,900 | MRED MLS |
| — | Last price change | $224,900 | MRED MLS |
| 11 Oct, 2019 | Listed for sale | $224,900 | MRED MLS |
Room Specifics
Total Bedrooms: 3
Bedrooms Above Ground: 3
Bedrooms Below Ground: 0
Dimensions: —
Floor Type: Hardwood
Dimensions: —
Floor Type: Hardwood
Full Bathrooms: 2
Bathroom Amenities: —
Bathroom in Basement: 0
Rooms: No additional rooms
Basement Description: Crawl
Other Specifics
| 2 | |
| Concrete Perimeter | |
| Concrete | |
| — | |
| — | |
| 47 X 134 | |
| — | |
| None | |
| First Floor Laundry, First Floor Full Bath | |
| Range, Microwave, Dishwasher, Refrigerator, Washer, Dryer | |
| Not in DB | |
| Water Rights, Sidewalks, Street Lights, Street Paved | |
| — | |
| — | |
| — |
Tax History
| Year | Property Taxes |
|---|---|
| 2019 | $5,306 |
Contact Agent
Nearby Similar Homes
Nearby Sold Comparables
Contact Agent
Listing Provided By
RE/MAX Partners












