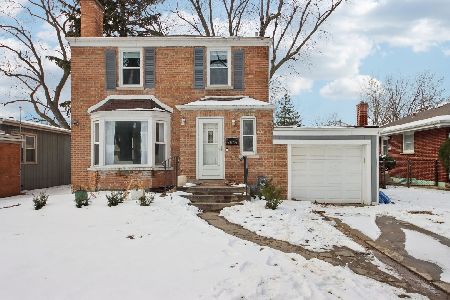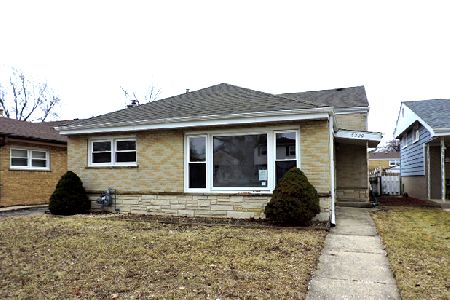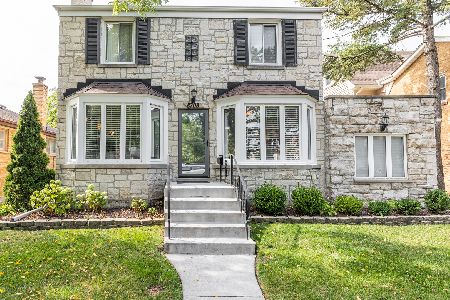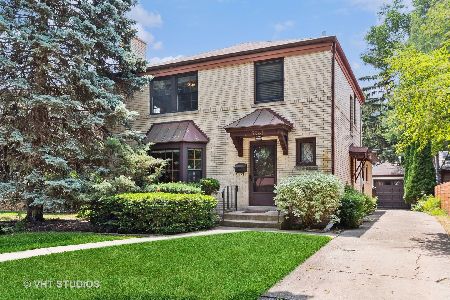5330 Greenwood Street, Skokie, Illinois 60077
$281,000
|
Sold
|
|
| Status: | Closed |
| Sqft: | 1,350 |
| Cost/Sqft: | $207 |
| Beds: | 3 |
| Baths: | 2 |
| Year Built: | 1942 |
| Property Taxes: | $5,005 |
| Days On Market: | 4266 |
| Lot Size: | 0,13 |
Description
Adorable, picture perfect Cape Cod w surprising space! Be charmed by this clean updated two story featuring fabulous home theatre with 100" screen and all the components! Newer kitchen opens to deck & pretty yard. 2 BR's and loft/office on 2nd floor. 1st floor bedroom & bath. Finished full basement is a treat with full bath, storage and laundry room. 2 c garage. Great location near parks & shops. Dist #68 Niles Nor
Property Specifics
| Single Family | |
| — | |
| Cape Cod | |
| 1942 | |
| Full | |
| — | |
| No | |
| 0.13 |
| Cook | |
| — | |
| 0 / Not Applicable | |
| None | |
| Lake Michigan | |
| Public Sewer | |
| 08657320 | |
| 10163230460000 |
Nearby Schools
| NAME: | DISTRICT: | DISTANCE: | |
|---|---|---|---|
|
Grade School
Jane Stenson School |
68 | — | |
|
Middle School
Old Orchard Junior High School |
68 | Not in DB | |
|
High School
Niles North High School |
219 | Not in DB | |
Property History
| DATE: | EVENT: | PRICE: | SOURCE: |
|---|---|---|---|
| 28 Jul, 2014 | Sold | $281,000 | MRED MLS |
| 29 Jun, 2014 | Under contract | $279,000 | MRED MLS |
| 27 Jun, 2014 | Listed for sale | $279,000 | MRED MLS |
Room Specifics
Total Bedrooms: 3
Bedrooms Above Ground: 3
Bedrooms Below Ground: 0
Dimensions: —
Floor Type: Carpet
Dimensions: —
Floor Type: Hardwood
Full Bathrooms: 2
Bathroom Amenities: —
Bathroom in Basement: 1
Rooms: Loft,Play Room,Recreation Room
Basement Description: Partially Finished
Other Specifics
| 2 | |
| Concrete Perimeter | |
| Concrete | |
| Deck | |
| Landscaped | |
| 45X130 | |
| Finished | |
| — | |
| Hardwood Floors, First Floor Bedroom, First Floor Full Bath | |
| Range, Microwave, Dishwasher, Refrigerator, Washer, Dryer | |
| Not in DB | |
| Pool, Tennis Courts, Sidewalks, Street Lights, Street Paved | |
| — | |
| — | |
| — |
Tax History
| Year | Property Taxes |
|---|---|
| 2014 | $5,005 |
Contact Agent
Nearby Similar Homes
Contact Agent
Listing Provided By
Baird & Warner










