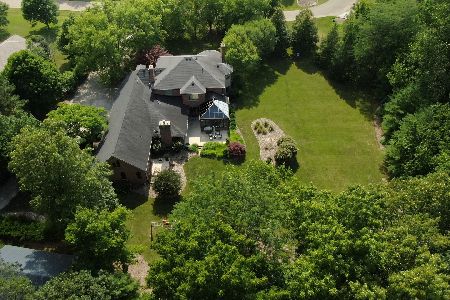5331 Brittany Lane, Clinton, Illinois 61727
$395,000
|
Sold
|
|
| Status: | Closed |
| Sqft: | 5,903 |
| Cost/Sqft: | $67 |
| Beds: | 6 |
| Baths: | 4 |
| Year Built: | 1993 |
| Property Taxes: | $9,476 |
| Days On Market: | 5398 |
| Lot Size: | 7,18 |
Description
Luxury living at an affordable price is what you will find in this beautiful custom built brick home. Home has 3 brick fireplaces & 2 M/ Suites. Main floor mstr is very private w/ his and hers W/I closets. Entry has a majestic staircase leading to the 2nd floor. Two family Rms with fireplaces on the main & a stunning 4 Seasons Rm w/glass vaulted ceiling. ADJACENT 6 ACRES OF TIMBER IS NOW INCLUDED IN PRICE For A TOTAL OF 7.18 ACRES. Take advantage of low Dewitt Co Taxes
Property Specifics
| Single Family | |
| — | |
| Traditional | |
| 1993 | |
| Partial | |
| — | |
| No | |
| 7.18 |
| De Witt | |
| Clinton | |
| — / Not Applicable | |
| — | |
| Shared Well | |
| Septic-Private | |
| 10203803 | |
| 1203351017 |
Nearby Schools
| NAME: | DISTRICT: | DISTANCE: | |
|---|---|---|---|
|
Grade School
Clinton Elementary |
15 | — | |
|
Middle School
Clinton Jr High |
15 | Not in DB | |
|
High School
Clinton High School |
15 | Not in DB | |
Property History
| DATE: | EVENT: | PRICE: | SOURCE: |
|---|---|---|---|
| 15 Aug, 2012 | Sold | $395,000 | MRED MLS |
| 20 Jun, 2012 | Under contract | $395,000 | MRED MLS |
| 14 Apr, 2011 | Listed for sale | $599,000 | MRED MLS |
| 4 Jun, 2021 | Sold | $419,000 | MRED MLS |
| 7 Mar, 2021 | Under contract | $439,000 | MRED MLS |
| — | Last price change | $450,000 | MRED MLS |
| 21 Jul, 2020 | Listed for sale | $475,000 | MRED MLS |
Room Specifics
Total Bedrooms: 6
Bedrooms Above Ground: 6
Bedrooms Below Ground: 0
Dimensions: —
Floor Type: Hardwood
Dimensions: —
Floor Type: Hardwood
Dimensions: —
Floor Type: Hardwood
Dimensions: —
Floor Type: —
Dimensions: —
Floor Type: —
Full Bathrooms: 4
Bathroom Amenities: —
Bathroom in Basement: —
Rooms: Other Room,Family Room,Foyer,Enclosed Porch Heated
Basement Description: Partially Finished
Other Specifics
| 3 | |
| — | |
| — | |
| Patio, Porch | |
| Mature Trees,Landscaped | |
| 135.77X254.76X285.0X221.59 | |
| — | |
| Full | |
| First Floor Full Bath, Vaulted/Cathedral Ceilings, Built-in Features, Walk-In Closet(s) | |
| Dishwasher, Refrigerator, Range, Microwave | |
| Not in DB | |
| — | |
| — | |
| — | |
| Gas Log, Attached Fireplace Doors/Screen |
Tax History
| Year | Property Taxes |
|---|---|
| 2012 | $9,476 |
| 2021 | $9,327 |
Contact Agent
Nearby Similar Homes
Nearby Sold Comparables
Contact Agent
Listing Provided By
Coldwell Banker The Real Estate Group




