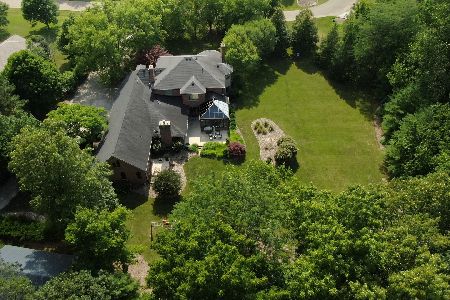[Address Unavailable], Clinton, Illinois 61727
$269,900
|
Sold
|
|
| Status: | Closed |
| Sqft: | 2,159 |
| Cost/Sqft: | $125 |
| Beds: | 3 |
| Baths: | 3 |
| Year Built: | 2005 |
| Property Taxes: | $4,801 |
| Days On Market: | 2653 |
| Lot Size: | 0,81 |
Description
Custom built ranch home located on a large rural subdivision lot. 2x6 construction. Custom cabinetry by Huffman Cabinets in Maroa. Solid surface kitchen counter tops with stainless steel appliance, tiled flooring and eat-in counter top. Hardwood flooring throughout the entry, living room and dining room. Spacious master bedroom with trey ceiling, full bath with whirlpool tub and two sinks along with a large walk-in closet with a California organization system. Full basement finished with a family room, full bath and possible 4th bedroom along with a large unfinished room for storage. Enjoy the outdoors with the 22x12 screened-in patio with tile flooring along with the 15x30 above ground pool complete with a large composite deck. Great views of the large lot and landscaped exterior. 3-Car attached garage. Whole house generator! Don't miss this one!
Property Specifics
| Single Family | |
| — | |
| Ranch | |
| 2005 | |
| Full | |
| — | |
| No | |
| 0.81 |
| De Witt | |
| Clinton | |
| — / Not Applicable | |
| — | |
| Shared Well | |
| Septic-Private | |
| 10222206 | |
| 1203351015 |
Nearby Schools
| NAME: | DISTRICT: | DISTANCE: | |
|---|---|---|---|
|
Grade School
Clinton Elementary |
15 | — | |
|
Middle School
Clinton Jr High |
15 | Not in DB | |
|
High School
Clinton High School |
15 | Not in DB | |
Property History
| DATE: | EVENT: | PRICE: | SOURCE: |
|---|
Room Specifics
Total Bedrooms: 3
Bedrooms Above Ground: 3
Bedrooms Below Ground: 0
Dimensions: —
Floor Type: Carpet
Dimensions: —
Floor Type: Carpet
Full Bathrooms: 3
Bathroom Amenities: Whirlpool
Bathroom in Basement: 1
Rooms: Other Room,Foyer
Basement Description: Partially Finished
Other Specifics
| 3 | |
| — | |
| — | |
| Patio, Deck, Porch, Above Ground Pool | |
| Mature Trees,Landscaped | |
| 0.81 ACRES | |
| Pull Down Stair | |
| Full | |
| First Floor Full Bath, Vaulted/Cathedral Ceilings, Walk-In Closet(s) | |
| Dishwasher, Refrigerator, Range, Microwave | |
| Not in DB | |
| — | |
| — | |
| — | |
| Gas Log, Attached Fireplace Doors/Screen |
Tax History
| Year | Property Taxes |
|---|
Contact Agent
Nearby Similar Homes
Nearby Sold Comparables
Contact Agent
Listing Provided By
Utterback Real Estate




