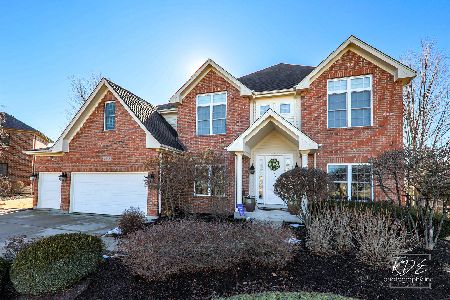5331 Cedar Drive, Naperville, Illinois 60564
$679,000
|
Sold
|
|
| Status: | Closed |
| Sqft: | 3,745 |
| Cost/Sqft: | $185 |
| Beds: | 4 |
| Baths: | 5 |
| Year Built: | 2012 |
| Property Taxes: | $14,964 |
| Days On Market: | 3956 |
| Lot Size: | 0,24 |
Description
Home is as impressive as the subdivision,Ashwood Creek-Over 3745 sf + fin. basement &paver patio.Backs to open space & nearby park. Inside is a bright open floor plan w/gleaming hardwood floors through majority, gourmet kitchen w/ high end appl incl. 36"Wolf range, upgraded trim work, upstairs loft, spacious bedrooms.Master suite is absolutely stunning w/luxurious master bath.Neuqua Valley HS! Shows like model home!
Property Specifics
| Single Family | |
| — | |
| — | |
| 2012 | |
| — | |
| STERLING | |
| No | |
| 0.24 |
| Will | |
| Ashwood Creek | |
| 1460 / Annual | |
| — | |
| — | |
| — | |
| 08907730 | |
| 0701202100180000 |
Nearby Schools
| NAME: | DISTRICT: | DISTANCE: | |
|---|---|---|---|
|
Grade School
Peterson Elementary School |
204 | — | |
|
Middle School
Crone Middle School |
204 | Not in DB | |
|
High School
Neuqua Valley High School |
204 | Not in DB | |
Property History
| DATE: | EVENT: | PRICE: | SOURCE: |
|---|---|---|---|
| 16 Jun, 2015 | Sold | $679,000 | MRED MLS |
| 4 May, 2015 | Under contract | $694,500 | MRED MLS |
| 30 Apr, 2015 | Listed for sale | $694,500 | MRED MLS |
Room Specifics
Total Bedrooms: 5
Bedrooms Above Ground: 4
Bedrooms Below Ground: 1
Dimensions: —
Floor Type: —
Dimensions: —
Floor Type: —
Dimensions: —
Floor Type: —
Dimensions: —
Floor Type: —
Full Bathrooms: 5
Bathroom Amenities: Whirlpool,Separate Shower,Double Sink,Double Shower
Bathroom in Basement: 1
Rooms: —
Basement Description: —
Other Specifics
| 3 | |
| — | |
| — | |
| — | |
| — | |
| 103X124X69X125 | |
| Full | |
| — | |
| — | |
| — | |
| Not in DB | |
| — | |
| — | |
| — | |
| — |
Tax History
| Year | Property Taxes |
|---|---|
| 2015 | $14,964 |
Contact Agent
Nearby Similar Homes
Nearby Sold Comparables
Contact Agent
Listing Provided By
Berkshire Hathaway HomeServices Elite Realtors










