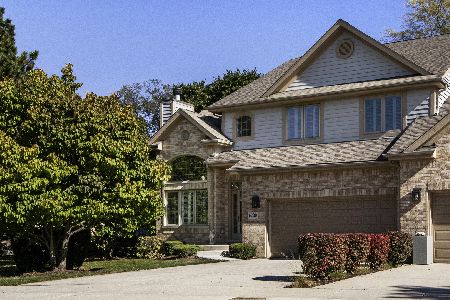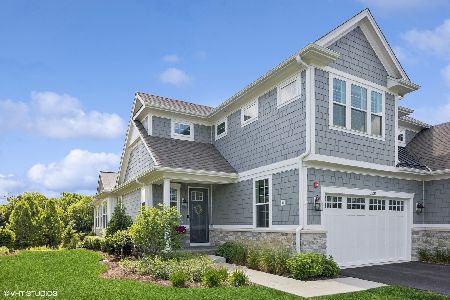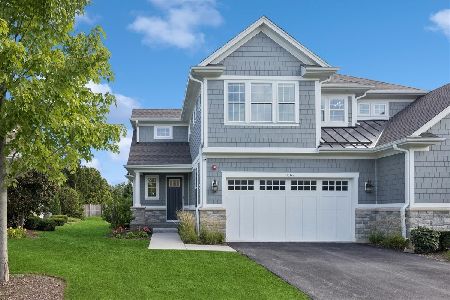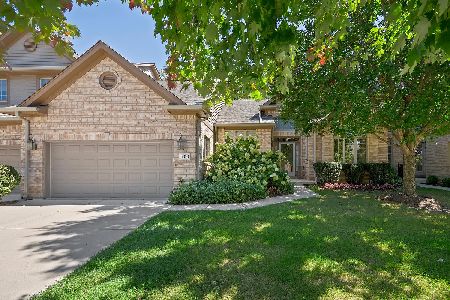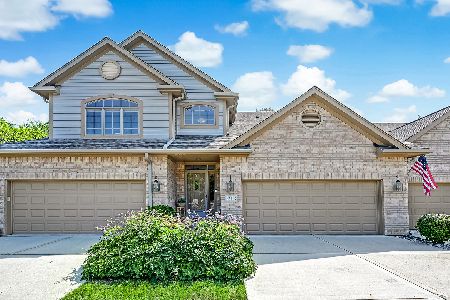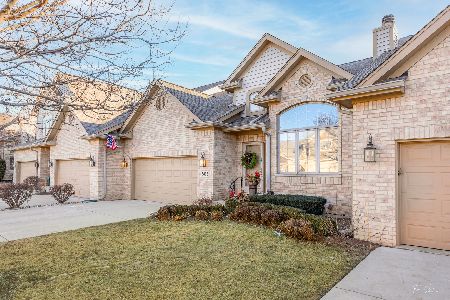5331 Commonwealth Avenue, Western Springs, Illinois 60558
$577,500
|
Sold
|
|
| Status: | Closed |
| Sqft: | 2,902 |
| Cost/Sqft: | $204 |
| Beds: | 3 |
| Baths: | 4 |
| Year Built: | 2006 |
| Property Taxes: | $8,872 |
| Days On Market: | 864 |
| Lot Size: | 0,00 |
Description
A setting like no other overlooking a gorgeous quiet wooded lot, this coveted Aspen model in Commonwealth of Western Springs is one of only a few ever available with a basement. As you enter this home, you will be greeted with a sun-filled, elegant living room with soaring ceilings that are anchored by a lovely granite-surround fireplace opposite two stories of windows flooding this room with light. A separate dining room with coffered ceiling allows for casual family gatherings or elegant dinner parties enhanced with stereo speakers. The kitchen, with its warm wood cabinets, overlooks the large back deck, includes a breakfast bar with granite countertops, and is open to the family room with the two-sided fireplace. Here you will find large windows and a sliding glass door allowing for a wonderful connection to nature and this home's outdoor space. Enjoy your morning coffee or dinner here in your private oasis overlooking the tranquil lush connection to Flagg Creek. The main floor also has a lovely powder room and mud room with a utility sink and laundry hook-up, which leads to the two car garage. The second floor includes an expansive primary suite that has a large walk-in closet plus two separate additional closets, an ensuite private bath with two sinks, with travertine countertop, a separate tub, and a separate shower. A lovely landing overlooks the two-story living room and leads you to two additional bedrooms and a full hall bathroom. Here you will find a laundry chute that conveniently goes to the basement. The basement is flooded with light via the English basement-style windows. This unique feature provides so much additional space not found in many units. Enjoy an additional large rec room providing enough space for larger gatherings, an office, or play or video space, and an additional bedroom and full bathroom. You will also find a laundry area here with a full-size washer, a large Maytag Neptune dryer, and extra storage. With the quality construction, this home is very quiet. Access all that Western Springs has to offer, including the new bike path to downtown Hinsdale and Spring Rock Park. Forest Hills Elementary, McClure Junior High, and Lyons Township High School make this an A+ location. Enjoy this beautiful home in popular Commonwealth of Western Springs.
Property Specifics
| Condos/Townhomes | |
| 2 | |
| — | |
| 2006 | |
| — | |
| ASPEN | |
| No | |
| — |
| Cook | |
| — | |
| 423 / Monthly | |
| — | |
| — | |
| — | |
| 11878325 | |
| 18074180591011 |
Nearby Schools
| NAME: | DISTRICT: | DISTANCE: | |
|---|---|---|---|
|
Grade School
Forest Hills Elementary School |
101 | — | |
|
Middle School
Mcclure Junior High School |
101 | Not in DB | |
|
High School
Lyons Twp High School |
204 | Not in DB | |
Property History
| DATE: | EVENT: | PRICE: | SOURCE: |
|---|---|---|---|
| 9 Nov, 2023 | Sold | $577,500 | MRED MLS |
| 20 Sep, 2023 | Under contract | $592,000 | MRED MLS |
| 6 Sep, 2023 | Listed for sale | $592,000 | MRED MLS |
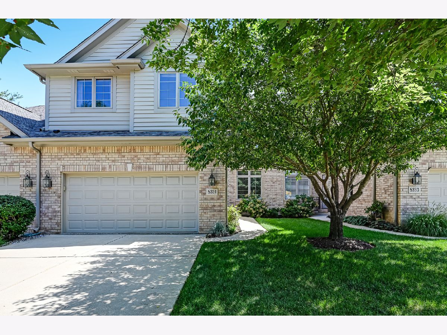
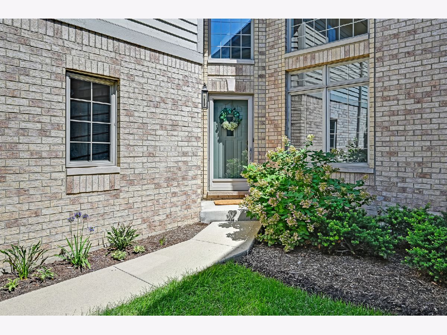
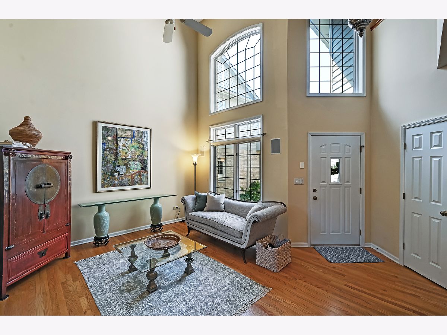
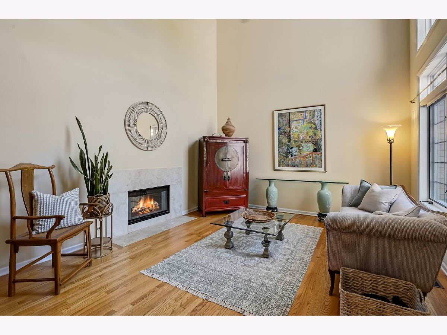
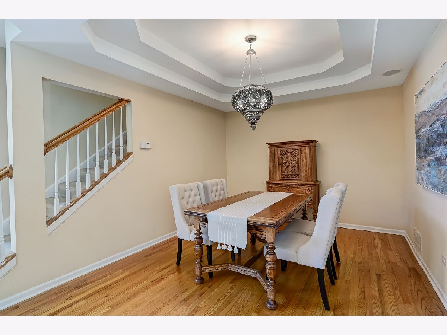
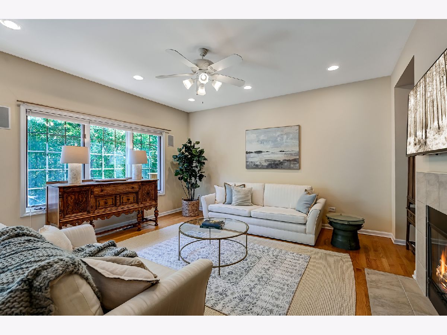
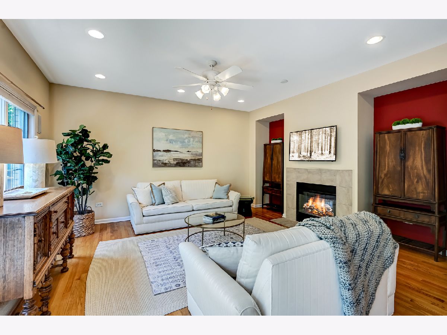
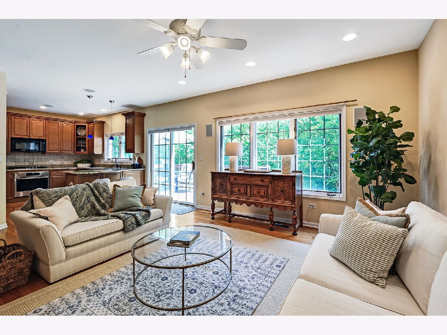
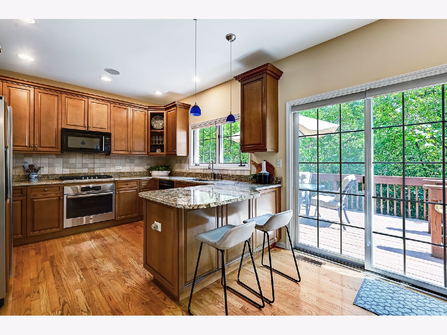
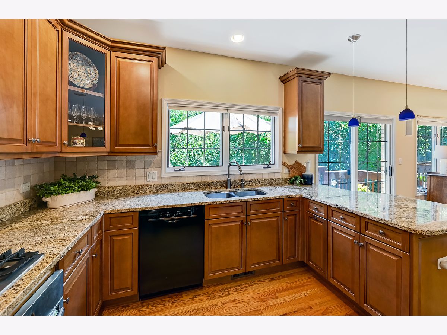
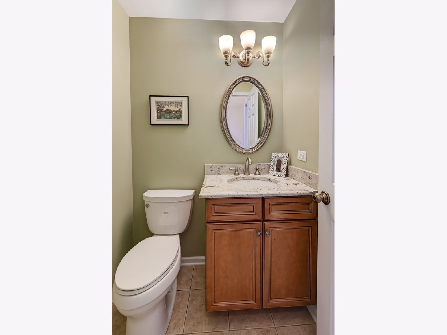
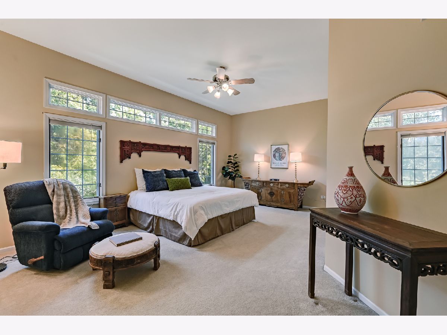
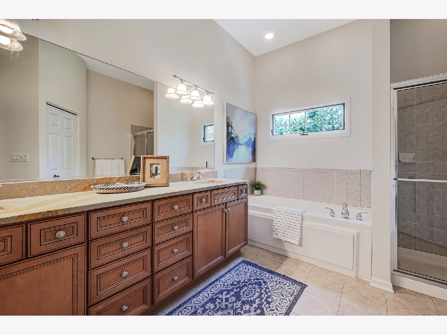
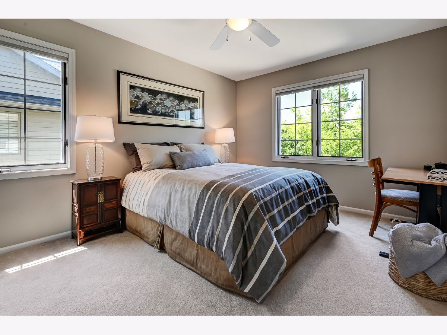
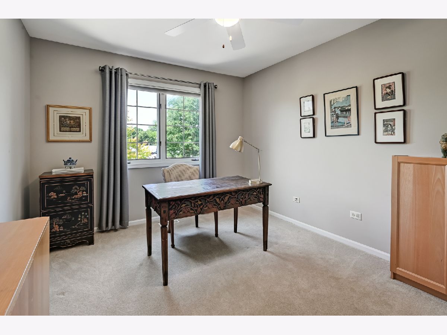
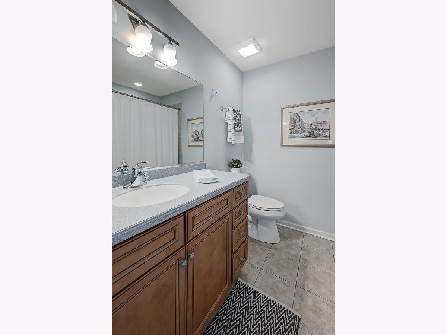
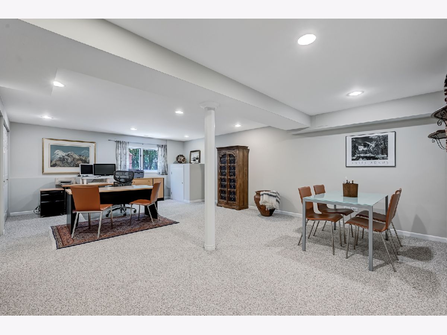
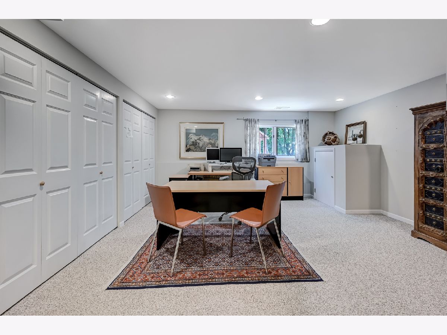
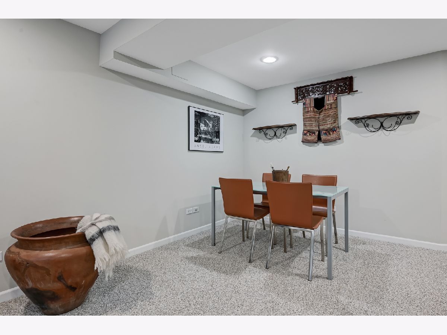
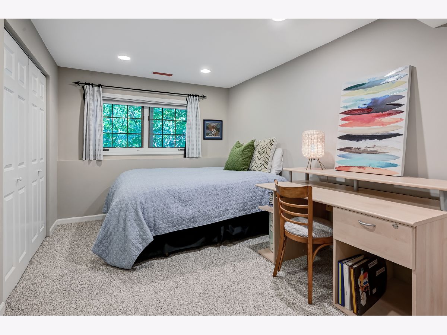
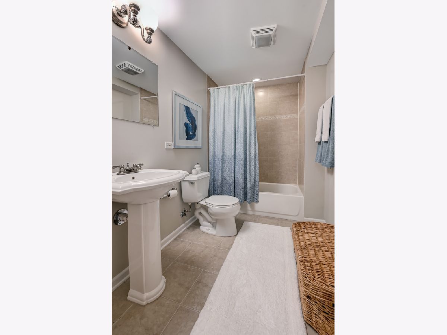
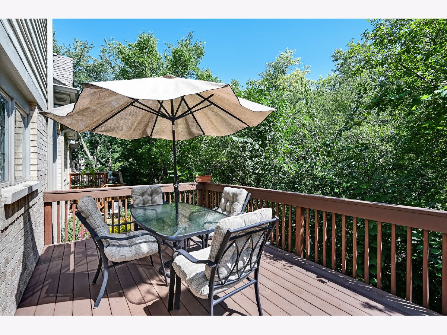
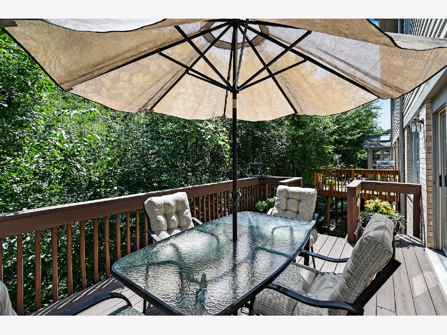
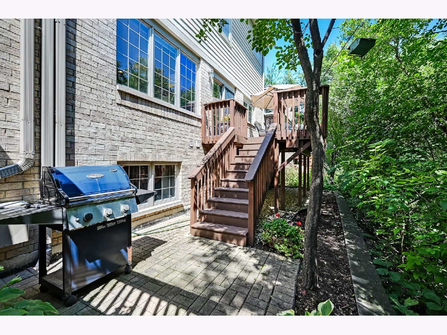
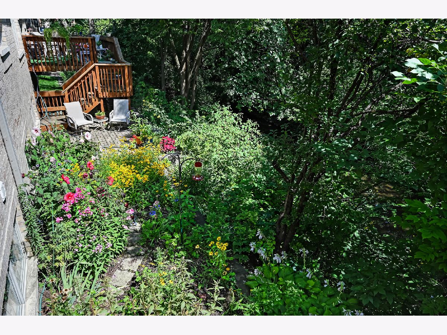
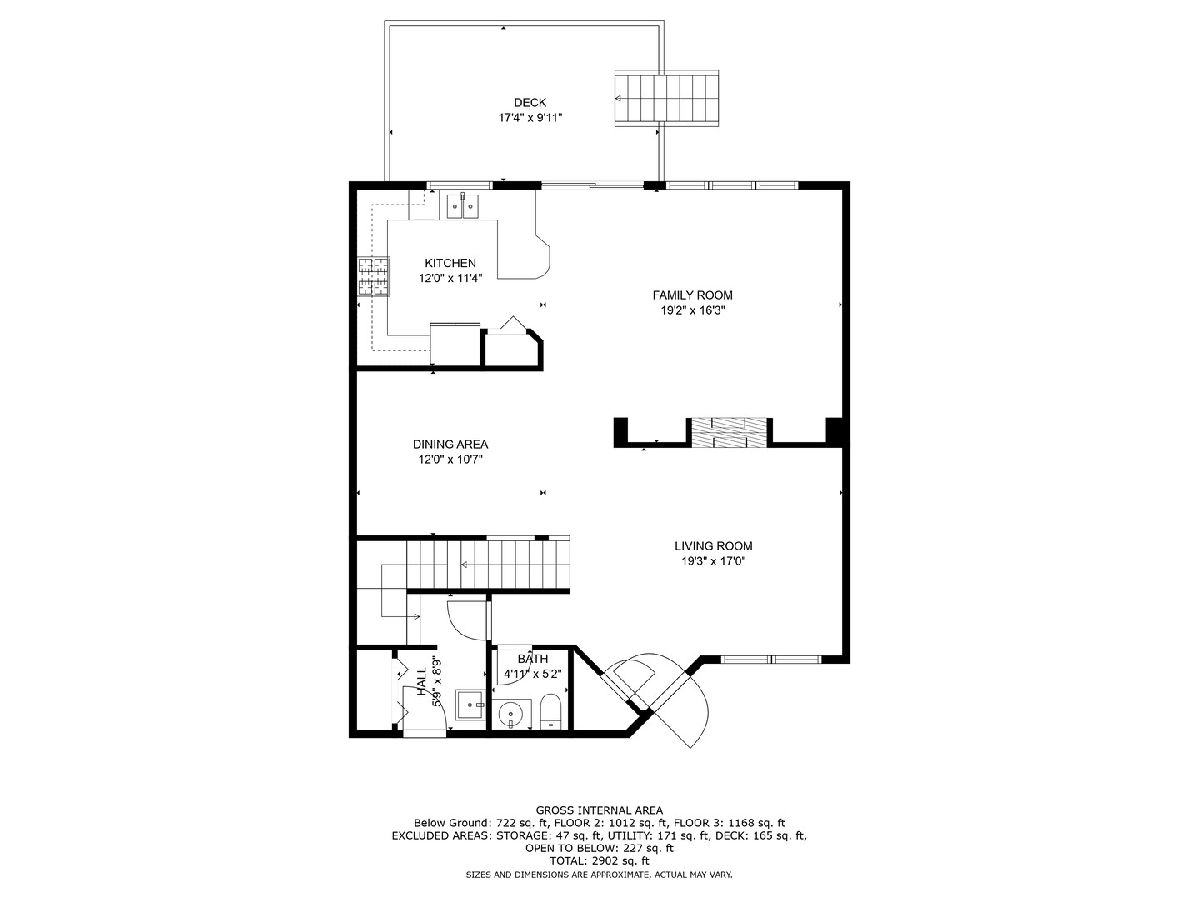
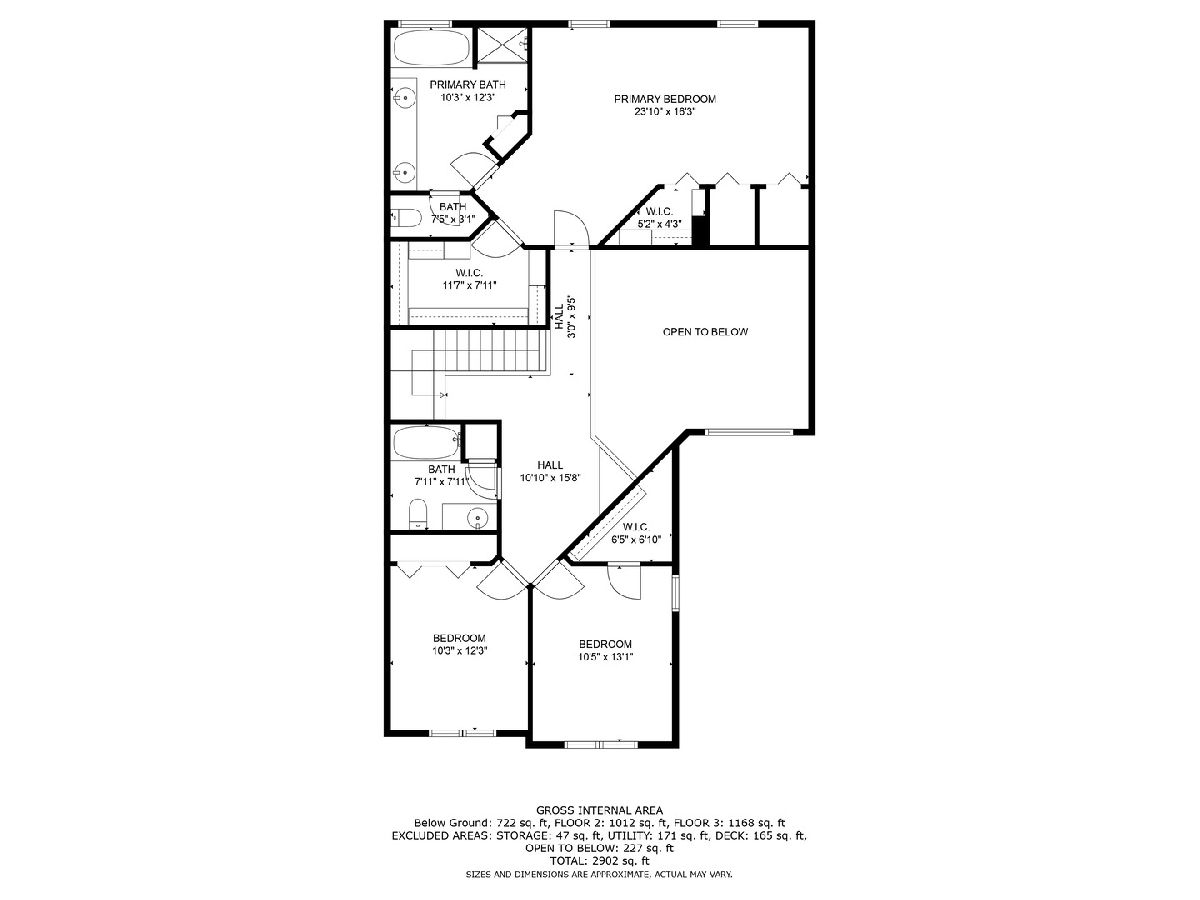
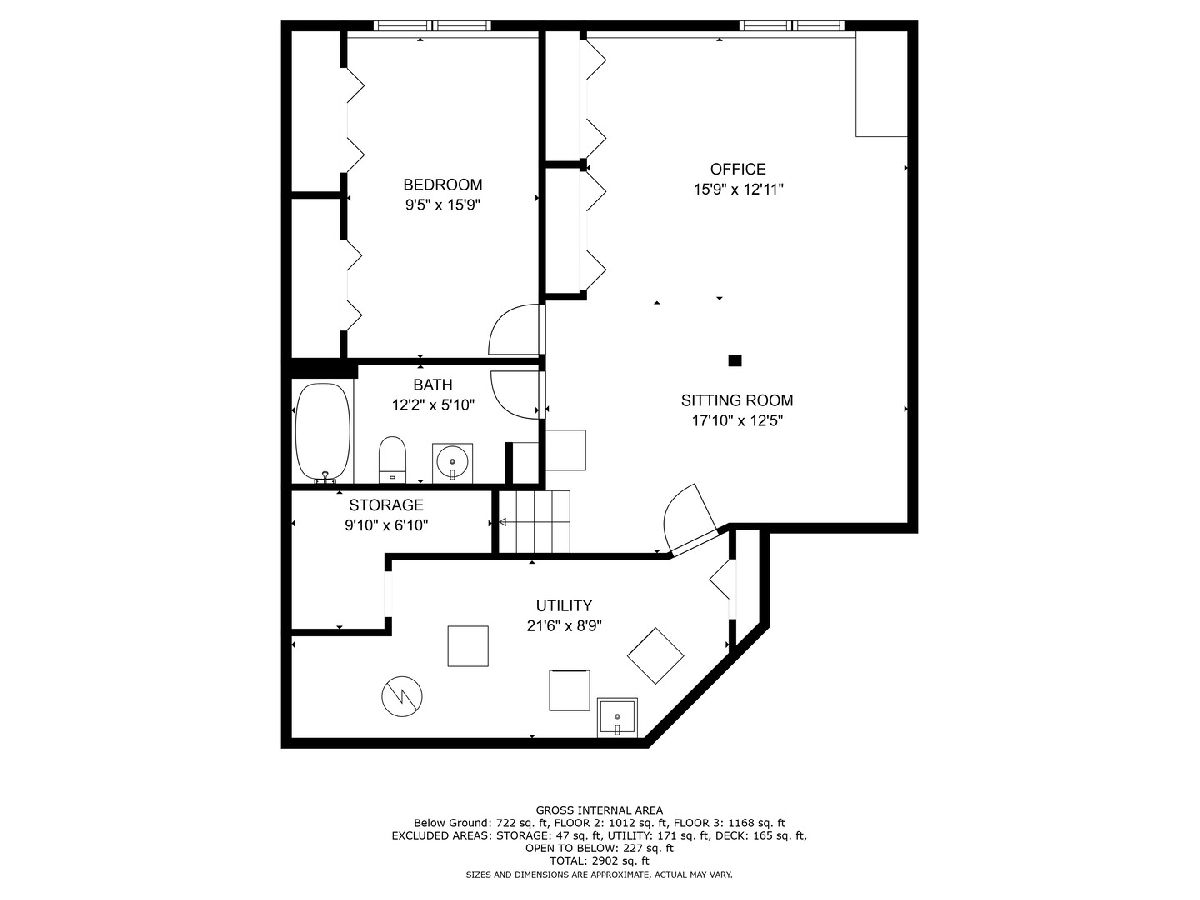
Room Specifics
Total Bedrooms: 4
Bedrooms Above Ground: 3
Bedrooms Below Ground: 1
Dimensions: —
Floor Type: —
Dimensions: —
Floor Type: —
Dimensions: —
Floor Type: —
Full Bathrooms: 4
Bathroom Amenities: —
Bathroom in Basement: 1
Rooms: —
Basement Description: Finished
Other Specifics
| 2 | |
| — | |
| Concrete | |
| — | |
| — | |
| 233917 | |
| — | |
| — | |
| — | |
| — | |
| Not in DB | |
| — | |
| — | |
| — | |
| — |
Tax History
| Year | Property Taxes |
|---|---|
| 2023 | $8,872 |
Contact Agent
Nearby Similar Homes
Nearby Sold Comparables
Contact Agent
Listing Provided By
@properties Christie's International Real Estate

