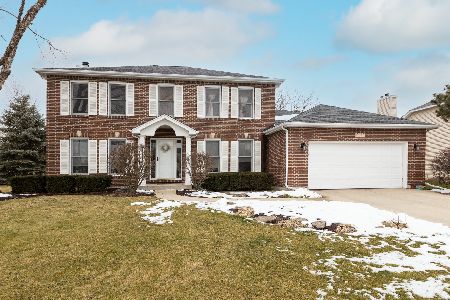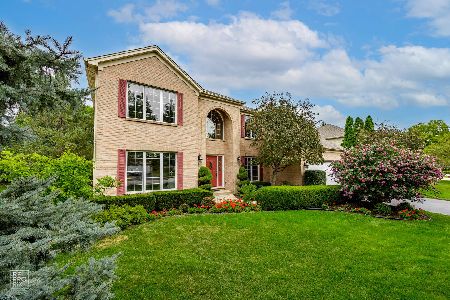5331 Papaw Drive, Naperville, Illinois 60564
$415,000
|
Sold
|
|
| Status: | Closed |
| Sqft: | 2,839 |
| Cost/Sqft: | $150 |
| Beds: | 4 |
| Baths: | 4 |
| Year Built: | 1995 |
| Property Taxes: | $10,428 |
| Days On Market: | 3815 |
| Lot Size: | 0,26 |
Description
A beautiful inviting home your family will love. Walking distance to Graham Elementary School, bus service to Crone Middle School & Neuqua Valley High School. This home features a 2 story grand entry w/ hardwood floors leading to the exceptionally large gourmet kitchen, which has been updated with granite counters. The formal living & dining room w/ bay windows features crown molding & chair rail. Spacious office is located in back of the house w/ views of the yard. French doors lead from kitchen to a spacious fenced yard, with mature landscaping and large patio. 2 story family room with floor to ceiling fireplace, vaulted ceiling, and large bay window and skylights. This home boasts 4 spacious bedrooms. Master bedroom w/tray ceiling, huge walkin closet, & updated master bath w/large custom shower & whirlpool tub. Three additional spacious bedrooms share updated hall bath. Finished carpeted basement features a full bathroom, tiled wet bar, and spacious closets & storage.
Property Specifics
| Single Family | |
| — | |
| — | |
| 1995 | |
| Full | |
| — | |
| No | |
| 0.26 |
| Will | |
| High Meadow | |
| 230 / Annual | |
| Other | |
| Public | |
| Public Sewer | |
| 09043089 | |
| 12220602700000 |
Nearby Schools
| NAME: | DISTRICT: | DISTANCE: | |
|---|---|---|---|
|
Grade School
Graham Elementary School |
204 | — | |
|
Middle School
Crone Middle School |
204 | Not in DB | |
|
High School
Neuqua Valley High School |
204 | Not in DB | |
Property History
| DATE: | EVENT: | PRICE: | SOURCE: |
|---|---|---|---|
| 9 Feb, 2016 | Sold | $415,000 | MRED MLS |
| 1 Dec, 2015 | Under contract | $425,000 | MRED MLS |
| — | Last price change | $434,900 | MRED MLS |
| 18 Sep, 2015 | Listed for sale | $449,900 | MRED MLS |
Room Specifics
Total Bedrooms: 4
Bedrooms Above Ground: 4
Bedrooms Below Ground: 0
Dimensions: —
Floor Type: Carpet
Dimensions: —
Floor Type: Carpet
Dimensions: —
Floor Type: Carpet
Full Bathrooms: 4
Bathroom Amenities: Whirlpool,Separate Shower,Double Sink,Garden Tub
Bathroom in Basement: 0
Rooms: Den,Recreation Room
Basement Description: Finished
Other Specifics
| 2 | |
| Concrete Perimeter | |
| Asphalt | |
| Patio, Stamped Concrete Patio | |
| — | |
| 83X140X83X140 | |
| — | |
| Full | |
| Vaulted/Cathedral Ceilings, Skylight(s), Bar-Wet, Hardwood Floors | |
| Range, Microwave, Dishwasher, Refrigerator, Washer, Dryer, Disposal | |
| Not in DB | |
| Sidewalks, Street Lights, Street Paved | |
| — | |
| — | |
| — |
Tax History
| Year | Property Taxes |
|---|---|
| 2016 | $10,428 |
Contact Agent
Nearby Similar Homes
Nearby Sold Comparables
Contact Agent
Listing Provided By
Wheatland Realty







