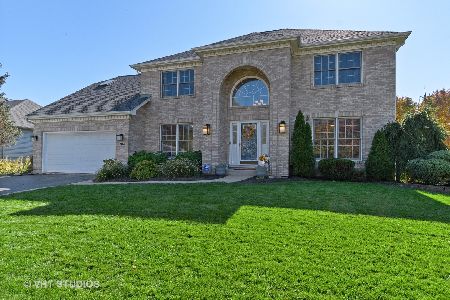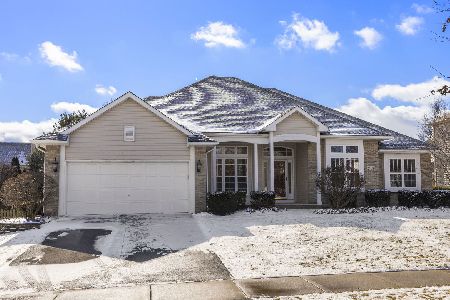5335 Papaw Drive, Naperville, Illinois 60564
$436,500
|
Sold
|
|
| Status: | Closed |
| Sqft: | 2,325 |
| Cost/Sqft: | $183 |
| Beds: | 4 |
| Baths: | 4 |
| Year Built: | 1996 |
| Property Taxes: | $9,726 |
| Days On Market: | 1871 |
| Lot Size: | 0,32 |
Description
NO MORE SHOWINGS! MULTIPLE OFFERS RECEIVED! THIS ADORABLY UPDATED HOME IN HIGH MEADOW IS GOING TO GO FAST! SO MANY UPDATES INCLUDING WHITE KITCHEN CABINETS, GRANITE & STAINLESS STEEL APPLIANCES. This home will enchant you as soon as you step in! New carpet in the living room, family room & office. Hardwood floors in foyer & kitchen. This lovely home has the all important first floor private home office, tucked away at the back of the home. Family Room has trending white washed brick fireplace. Upstairs are 4 bedrooms. The oversized Master Bedroom has a volume ceilingl Master Bathroom has been renovated with new tile, fixtures & mirrors. Finished basement is a bonus! Rare full bathroom in the basement at this price point. Paver brick patio in private 1/3 acre fenced yard! High Meadow is the place to be in 2021! NEUQUA VALLEY ATTENDANCE! WALK TO GRAHAM ELEMENTARY!
Property Specifics
| Single Family | |
| — | |
| Traditional | |
| 1996 | |
| Partial | |
| — | |
| No | |
| 0.32 |
| Will | |
| — | |
| 200 / Annual | |
| None | |
| Lake Michigan | |
| Public Sewer | |
| 10971776 | |
| 0701222060280000 |
Nearby Schools
| NAME: | DISTRICT: | DISTANCE: | |
|---|---|---|---|
|
Grade School
Graham Elementary School |
204 | — | |
|
Middle School
Crone Middle School |
204 | Not in DB | |
|
High School
Neuqua Valley High School |
204 | Not in DB | |
Property History
| DATE: | EVENT: | PRICE: | SOURCE: |
|---|---|---|---|
| 25 Apr, 2012 | Sold | $350,000 | MRED MLS |
| 26 Feb, 2012 | Under contract | $350,000 | MRED MLS |
| 23 Feb, 2012 | Listed for sale | $350,000 | MRED MLS |
| 16 Apr, 2021 | Sold | $436,500 | MRED MLS |
| 17 Jan, 2021 | Under contract | $425,000 | MRED MLS |
| 14 Jan, 2021 | Listed for sale | $425,000 | MRED MLS |
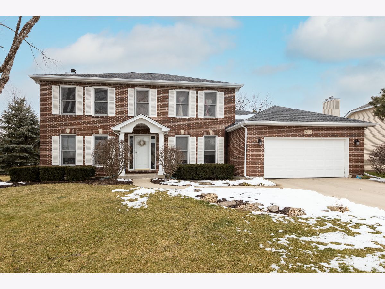
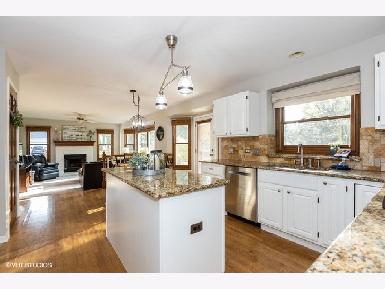
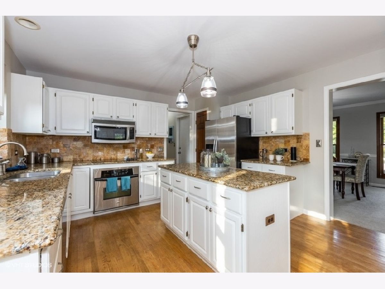
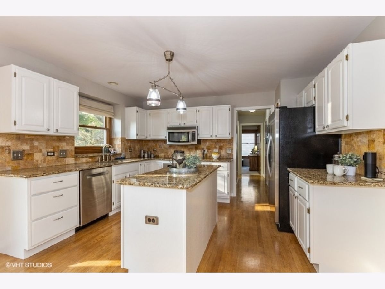
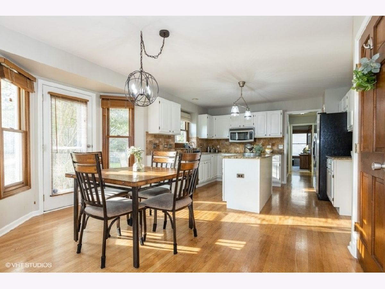
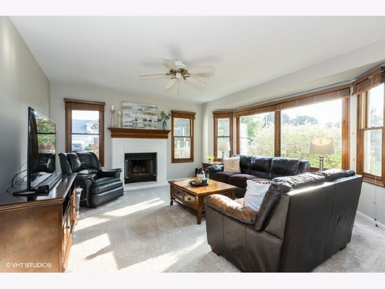
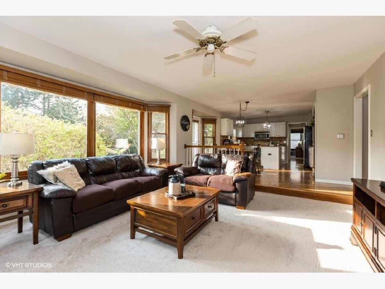
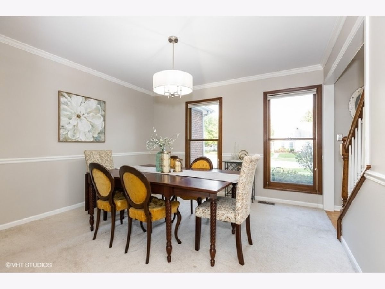
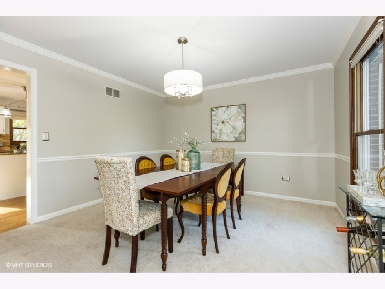
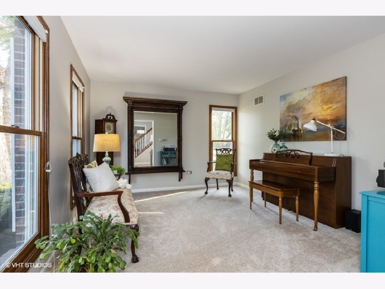
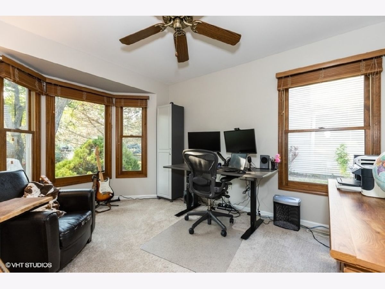
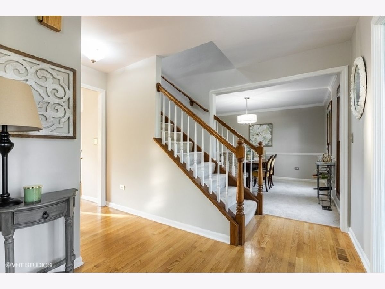
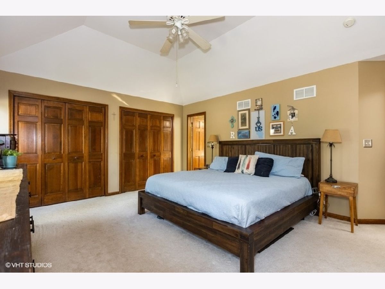
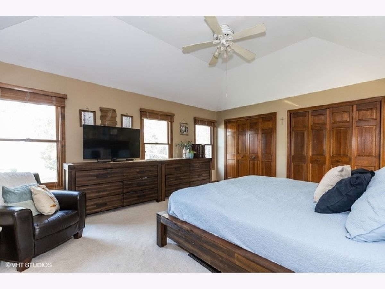
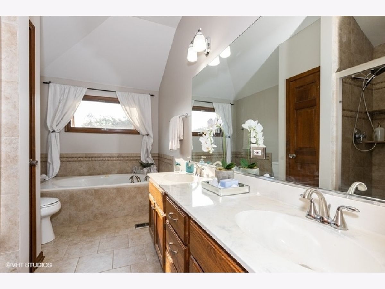
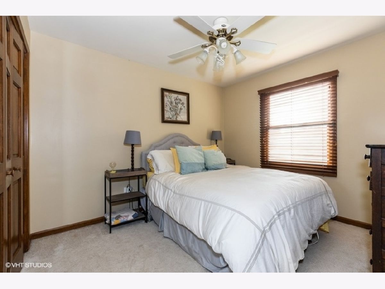
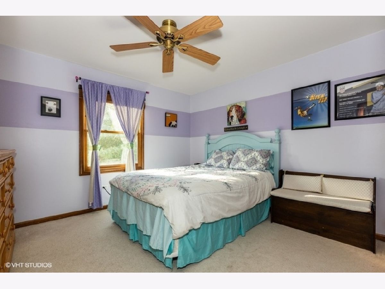
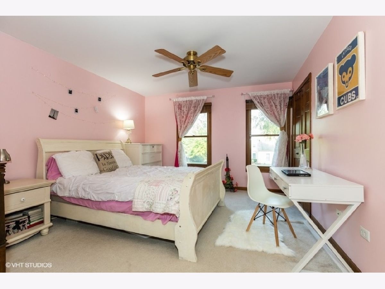
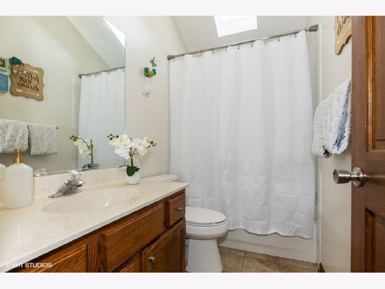
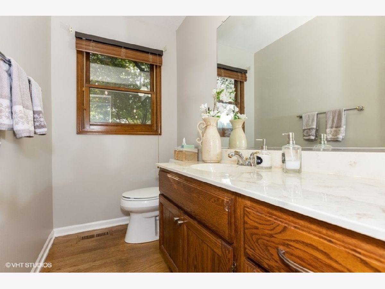
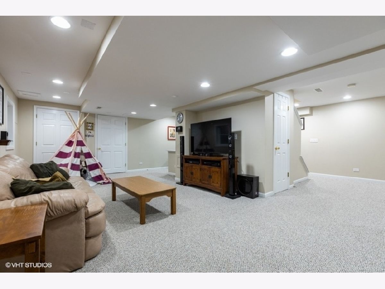
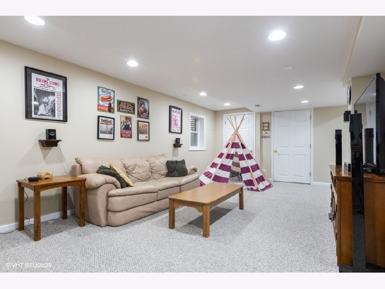
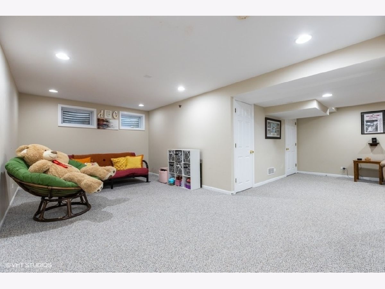
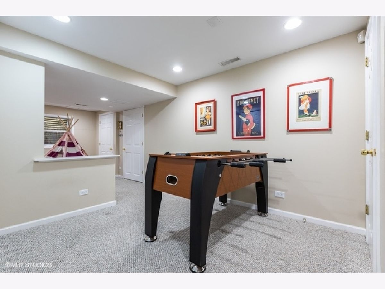
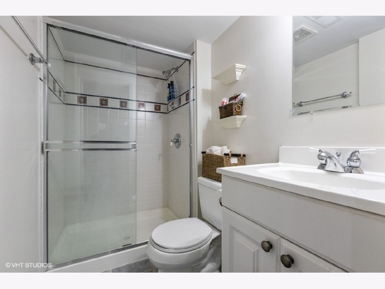
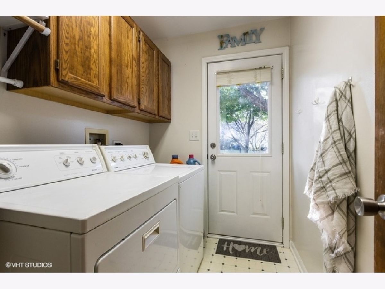
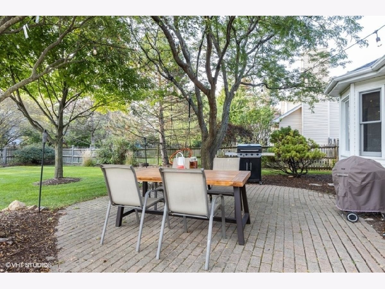
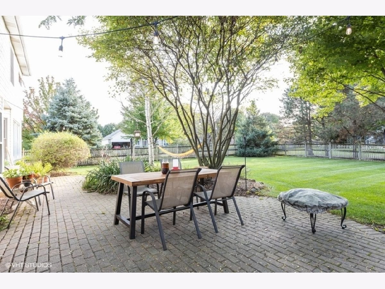
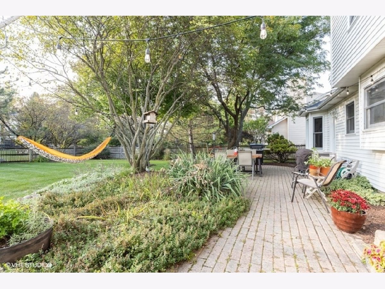
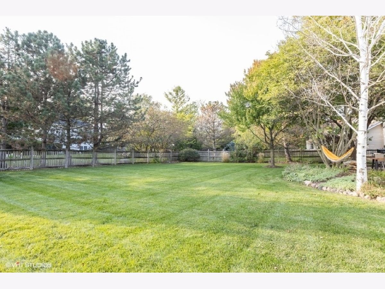
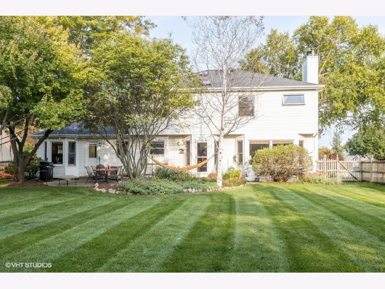
Room Specifics
Total Bedrooms: 4
Bedrooms Above Ground: 4
Bedrooms Below Ground: 0
Dimensions: —
Floor Type: Carpet
Dimensions: —
Floor Type: Carpet
Dimensions: —
Floor Type: Carpet
Full Bathrooms: 4
Bathroom Amenities: Whirlpool,Separate Shower,Double Sink,Double Shower
Bathroom in Basement: 1
Rooms: Recreation Room,Exercise Room,Office
Basement Description: Finished,Crawl
Other Specifics
| 2 | |
| Concrete Perimeter | |
| Concrete | |
| Brick Paver Patio, Storms/Screens | |
| Corner Lot,Fenced Yard | |
| 103 X 137 | |
| — | |
| Full | |
| Vaulted/Cathedral Ceilings, Skylight(s), Hardwood Floors, First Floor Laundry | |
| Range, Microwave, Dishwasher, Refrigerator, Washer, Dryer, Disposal, Stainless Steel Appliance(s) | |
| Not in DB | |
| Park, Sidewalks, Street Lights, Street Paved | |
| — | |
| — | |
| Wood Burning, Gas Log, Gas Starter |
Tax History
| Year | Property Taxes |
|---|---|
| 2012 | $8,199 |
| 2021 | $9,726 |
Contact Agent
Nearby Similar Homes
Nearby Sold Comparables
Contact Agent
Listing Provided By
Baird & Warner



