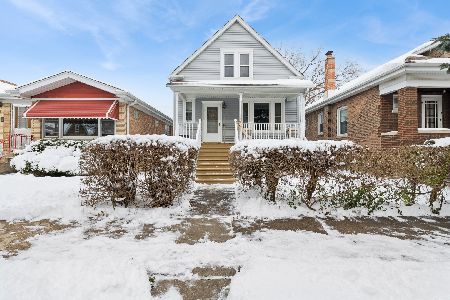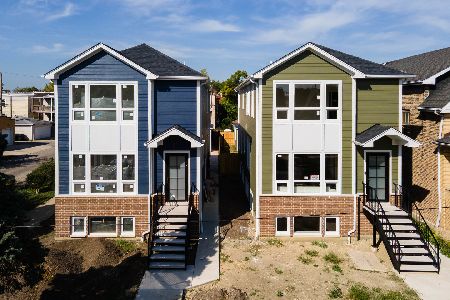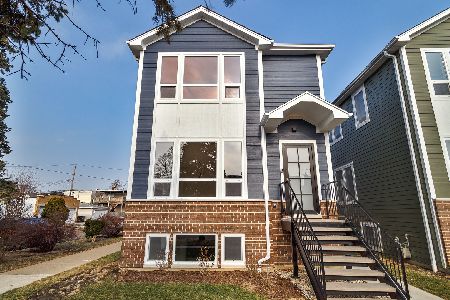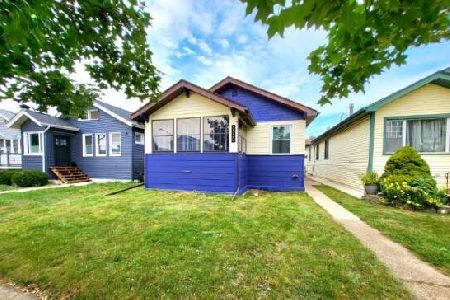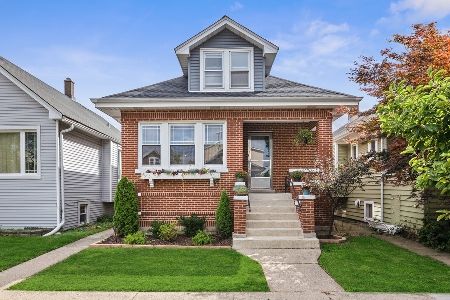5331 Waveland Avenue, Portage Park, Chicago, Illinois 60641
$402,000
|
Sold
|
|
| Status: | Closed |
| Sqft: | 0 |
| Cost/Sqft: | — |
| Beds: | 4 |
| Baths: | 2 |
| Year Built: | 1923 |
| Property Taxes: | $5,047 |
| Days On Market: | 798 |
| Lot Size: | 0,00 |
Description
Affordable and Charming! Arts & Crafts frame Bungalow on tree lined St in sought-after and fastest appreciating Portage Park. Well-maintained bungalow features an inviting front porch w/swing . Boasts recently refinished oak floors and trim on LR/DR. Newer Roof , thermopane windows and newer HVAC system with booster AC split units in selected rooms. Great flowing layout w/huge LR, formal DR, a renovated Kitchen w/ glazed cabinets, SS Appliances, & pantry. Main level boasts 2 BR, 1BA and an enclosed porch now turned into a cozy den. 2nd level with 2 BR & plenty of closet space and room for an extra bath. Finished Basement with a generous family room w/old school wood bar, & Full BA - perfect 4 entertaining or guests! Extra room for mechanicals w/laundry & storage. Lovely, landscaped yard & newer 2-car Garage. Freshly painted exterior and main floor. Excellent location near Gray ES and shops, grocers, cafes, bars and restaurants on Central Ave or Irving Park Rd. This could be the one that you've been looking for a long time!
Property Specifics
| Single Family | |
| — | |
| — | |
| 1923 | |
| — | |
| BUNGALOW | |
| No | |
| — |
| Cook | |
| — | |
| 0 / Not Applicable | |
| — | |
| — | |
| — | |
| 11929966 | |
| 13211280100000 |
Nearby Schools
| NAME: | DISTRICT: | DISTANCE: | |
|---|---|---|---|
|
Grade School
Gray Elementary School |
299 | — | |
Property History
| DATE: | EVENT: | PRICE: | SOURCE: |
|---|---|---|---|
| 11 Jul, 2014 | Sold | $318,000 | MRED MLS |
| 18 May, 2014 | Under contract | $317,000 | MRED MLS |
| 8 May, 2014 | Listed for sale | $317,000 | MRED MLS |
| 21 Dec, 2023 | Sold | $402,000 | MRED MLS |
| 20 Nov, 2023 | Under contract | $399,900 | MRED MLS |
| 15 Nov, 2023 | Listed for sale | $399,900 | MRED MLS |
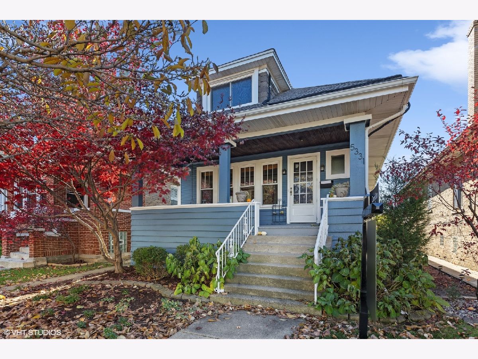
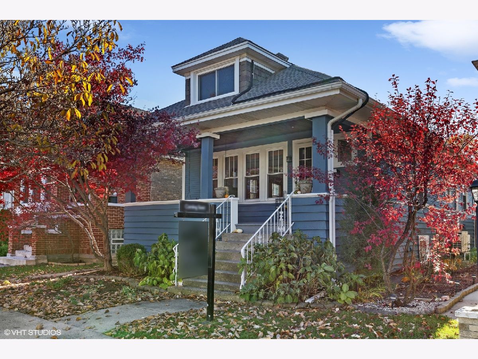
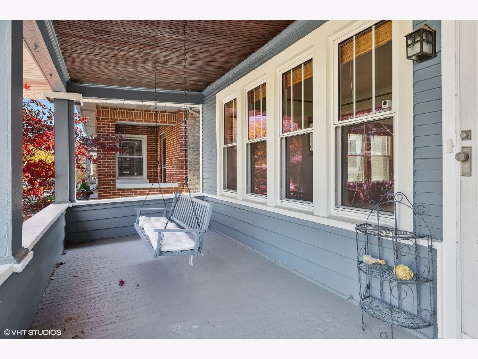
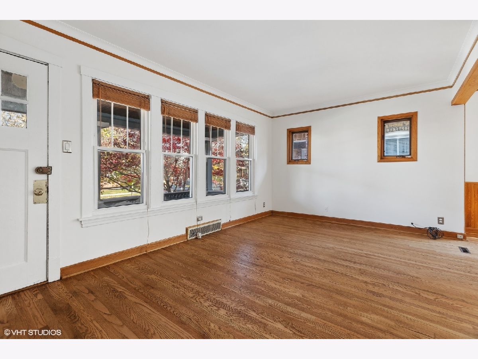
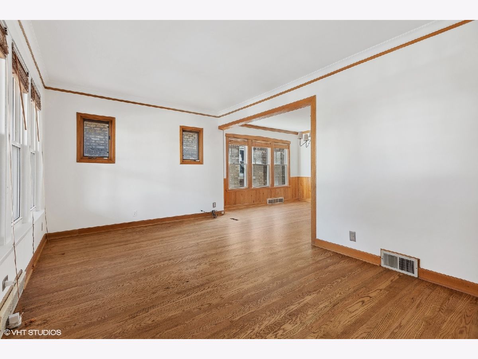
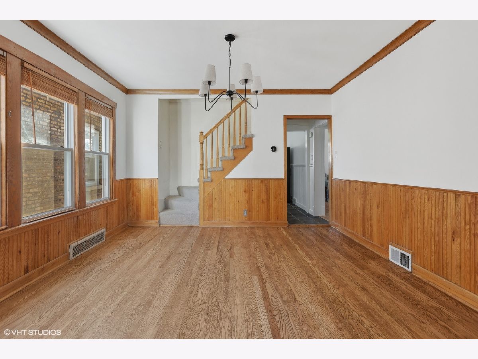
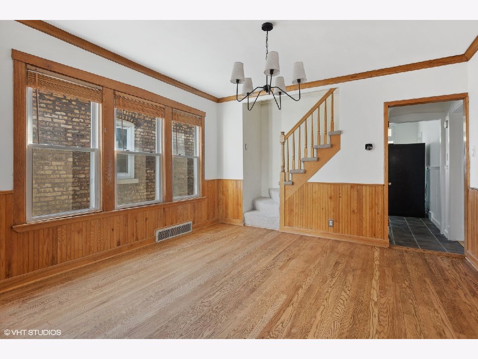
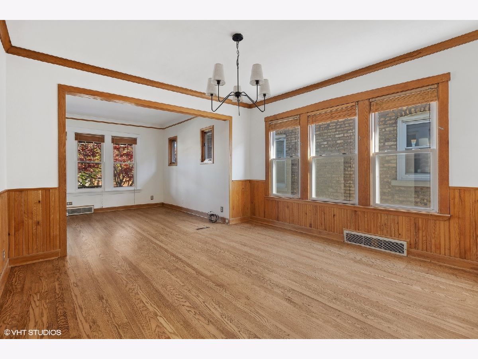
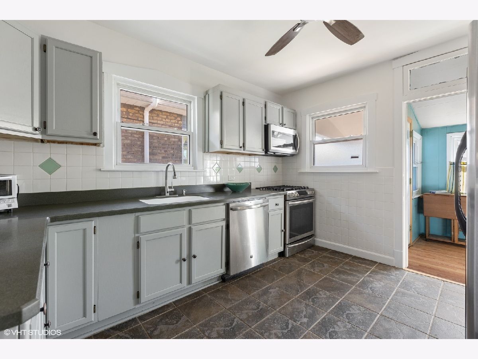
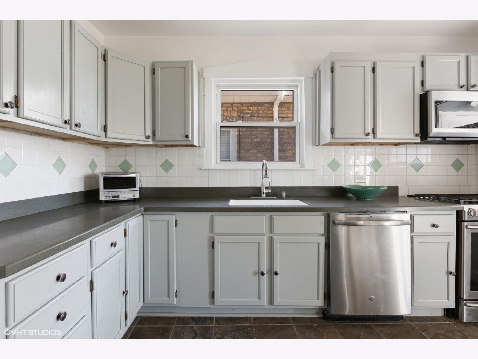
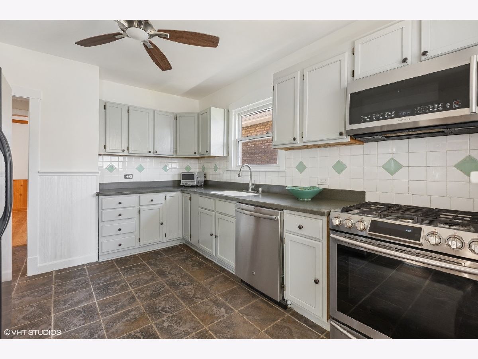
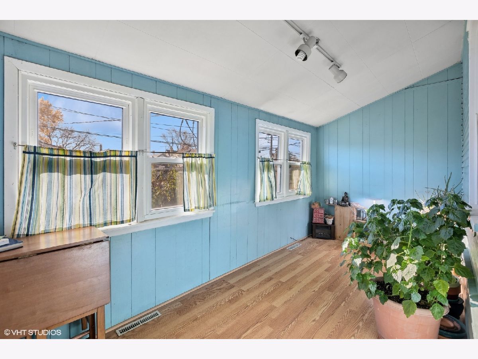
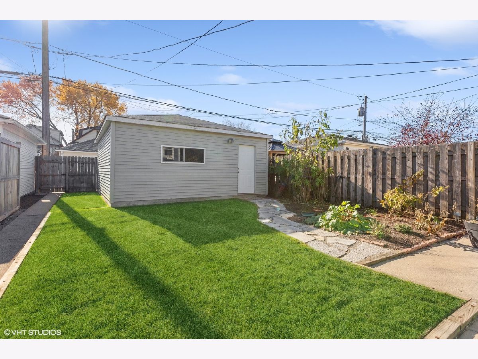
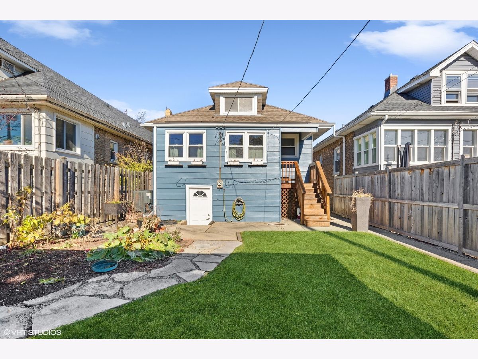
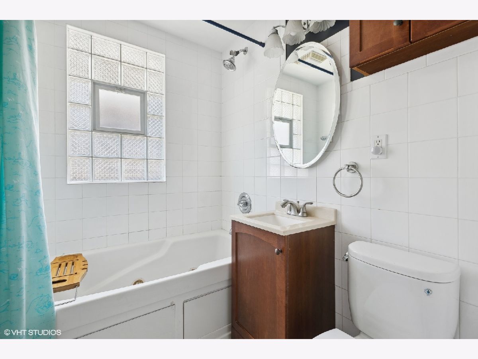
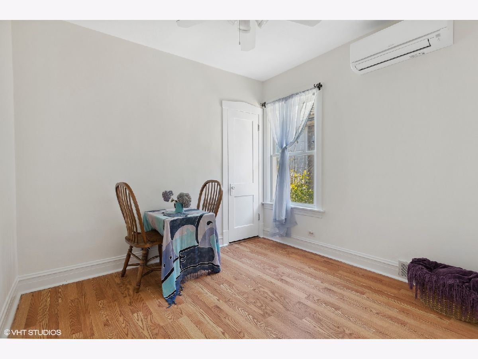
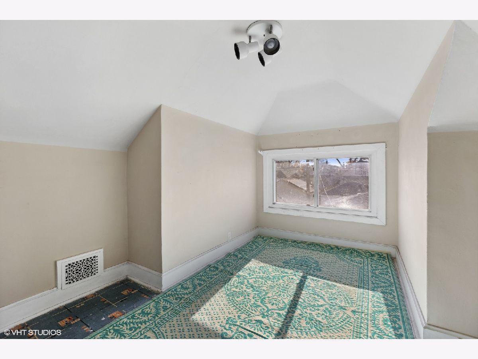
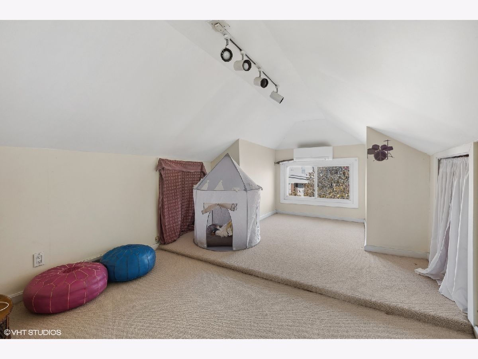
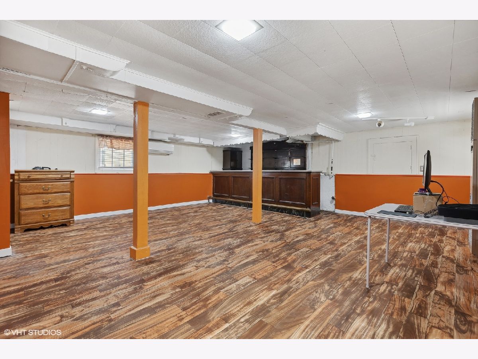
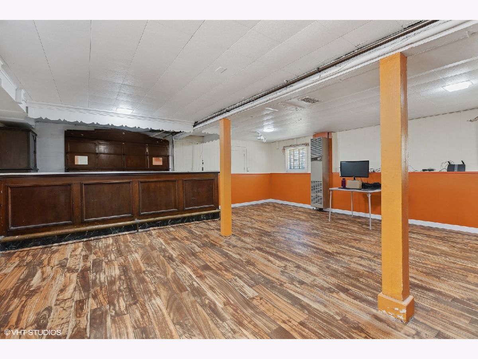
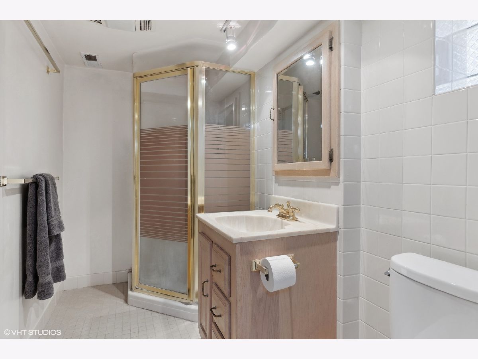
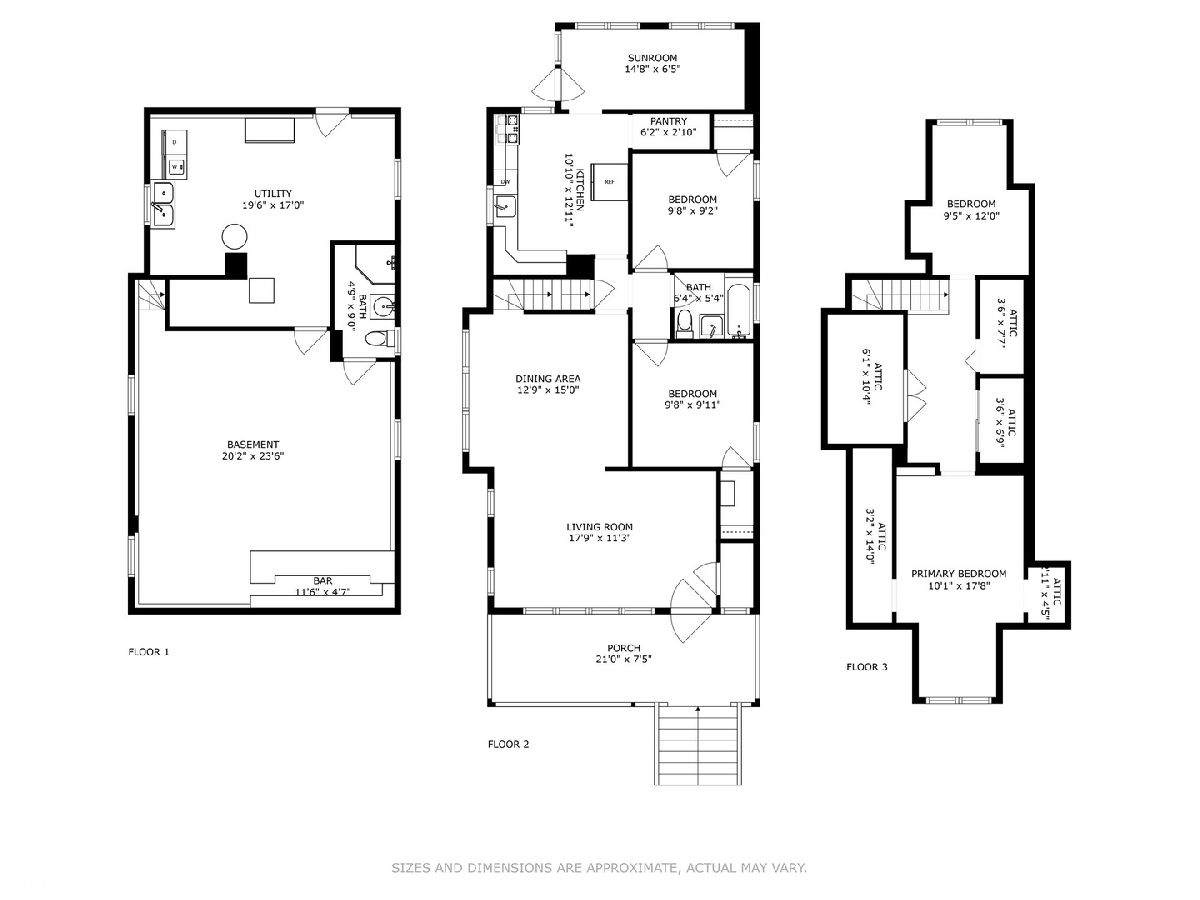
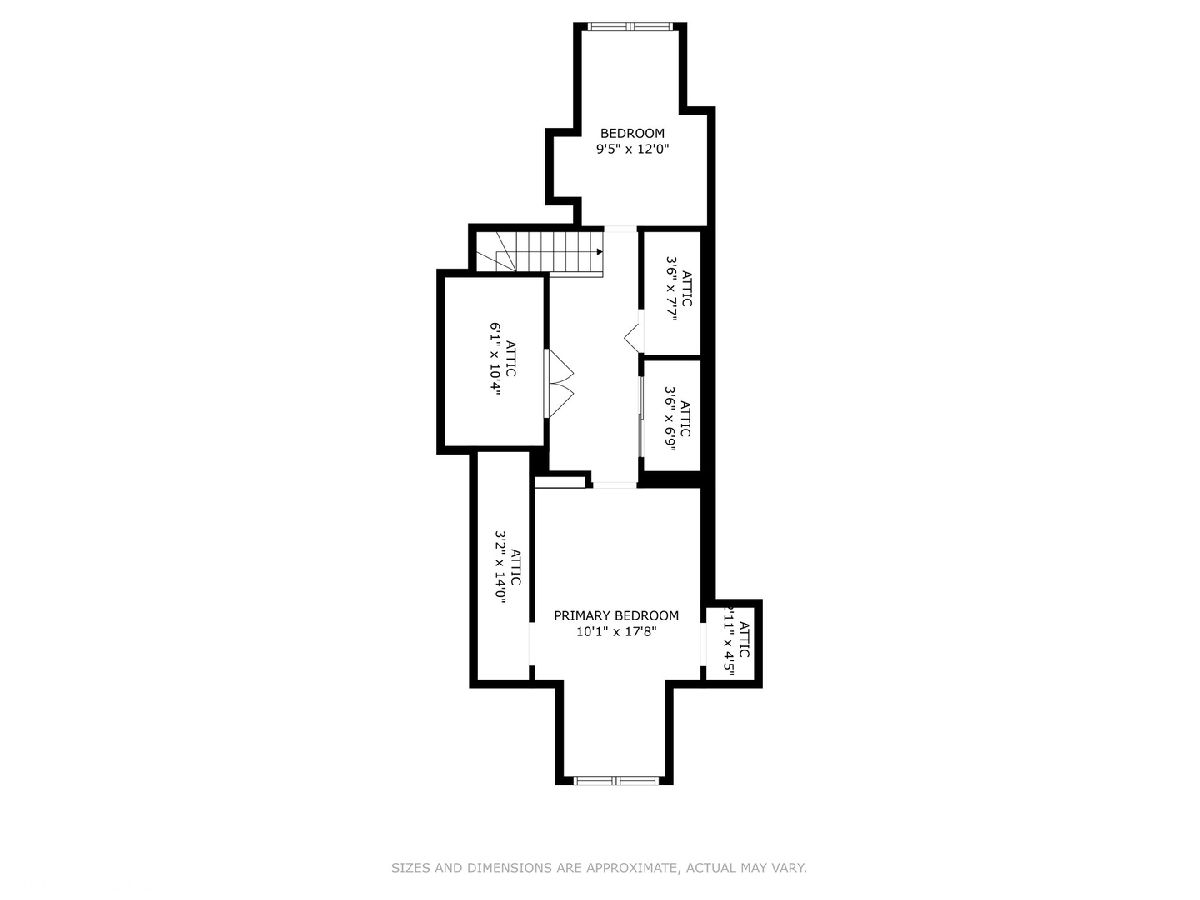
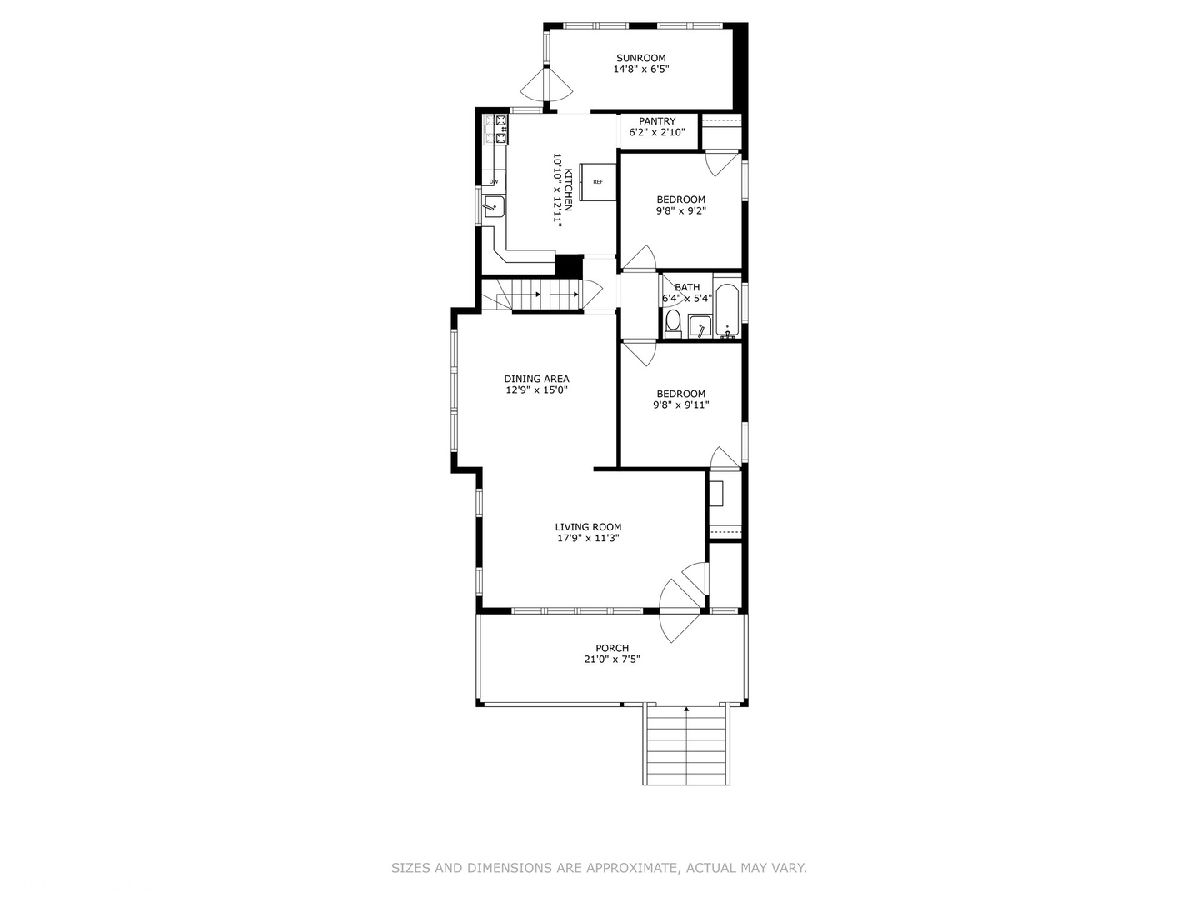
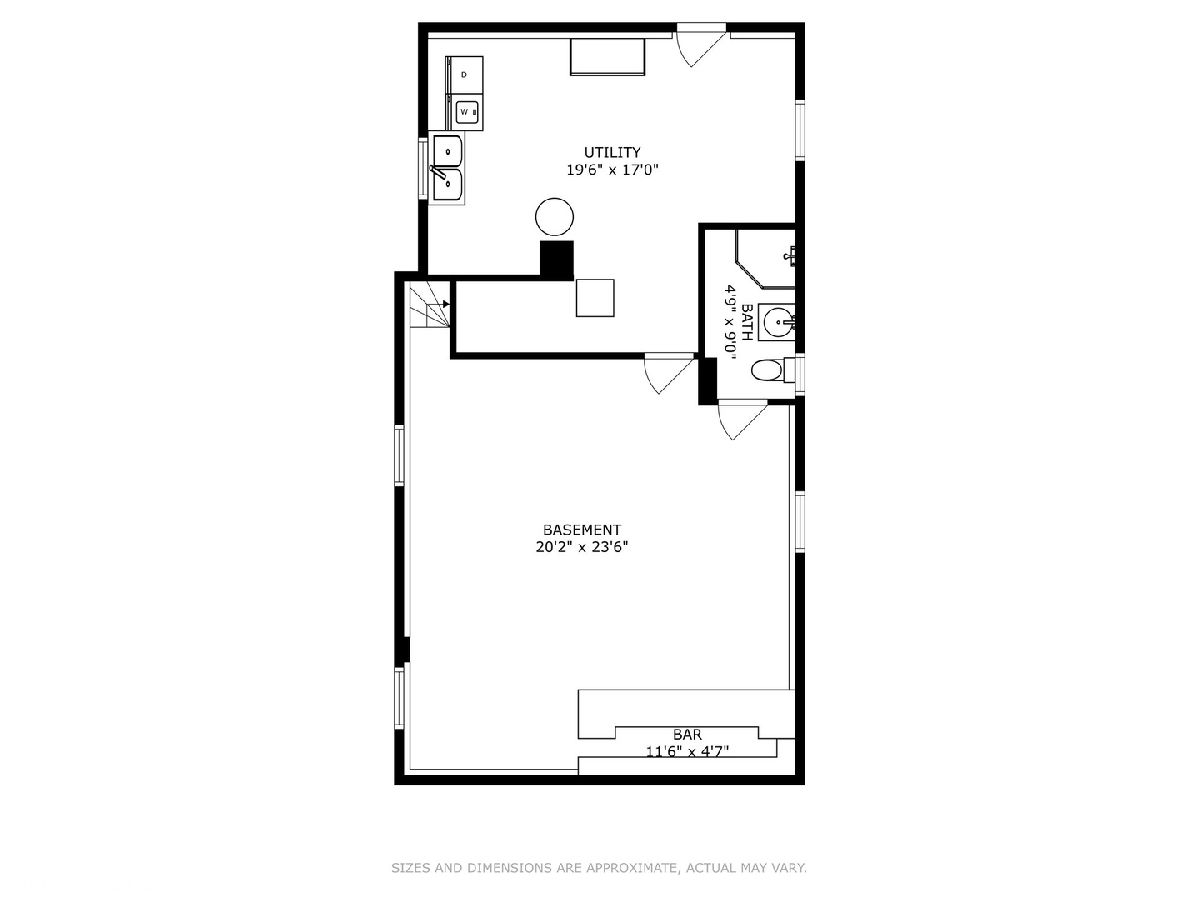
Room Specifics
Total Bedrooms: 4
Bedrooms Above Ground: 4
Bedrooms Below Ground: 0
Dimensions: —
Floor Type: —
Dimensions: —
Floor Type: —
Dimensions: —
Floor Type: —
Full Bathrooms: 2
Bathroom Amenities: Whirlpool
Bathroom in Basement: 1
Rooms: —
Basement Description: Finished,Exterior Access
Other Specifics
| 2 | |
| — | |
| — | |
| — | |
| — | |
| 30X125 | |
| Finished,Full,Interior Stair | |
| — | |
| — | |
| — | |
| Not in DB | |
| — | |
| — | |
| — | |
| — |
Tax History
| Year | Property Taxes |
|---|---|
| 2014 | $3,333 |
| 2023 | $5,047 |
Contact Agent
Nearby Similar Homes
Nearby Sold Comparables
Contact Agent
Listing Provided By
Compass


