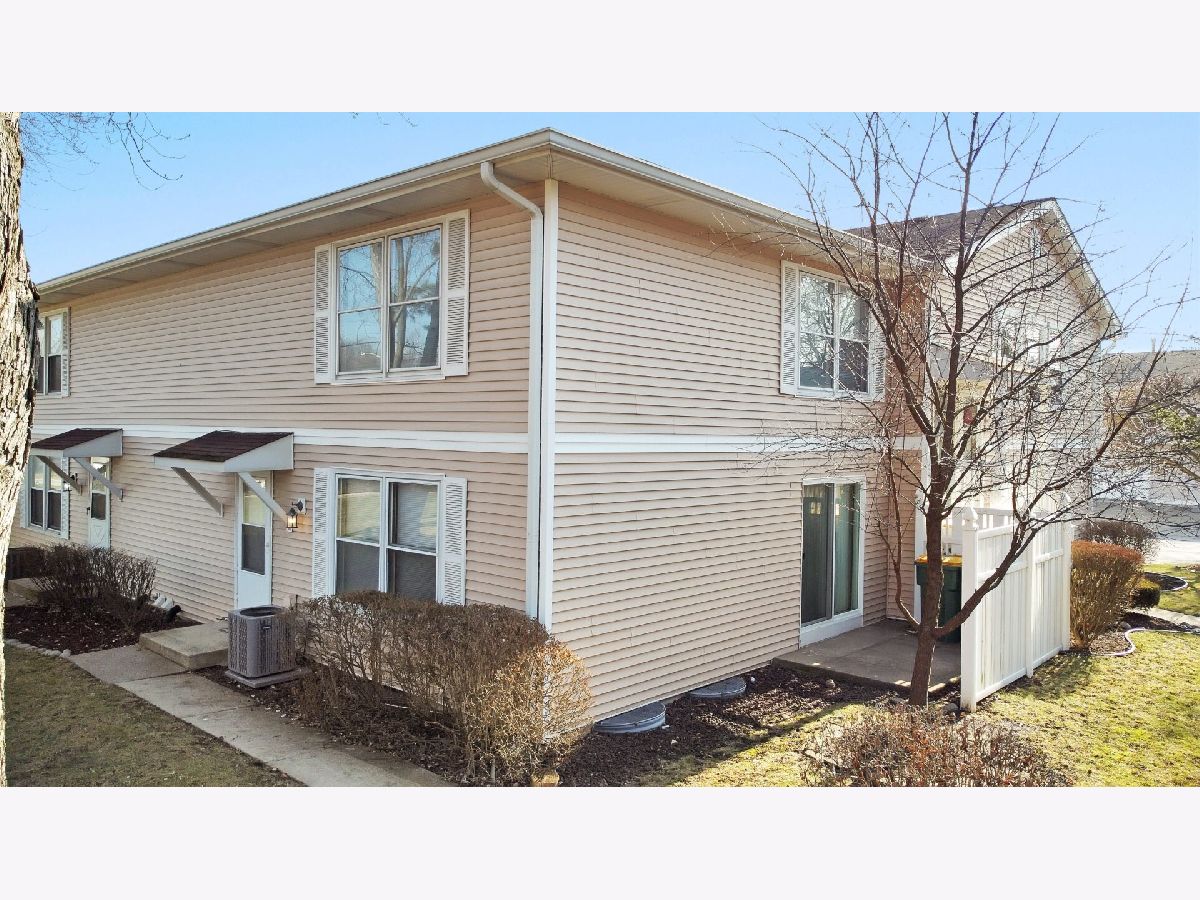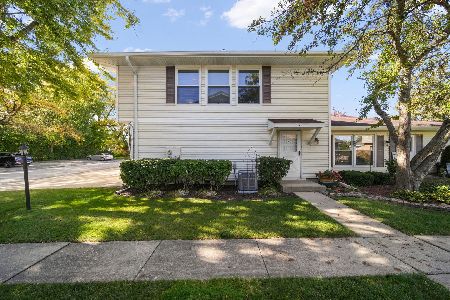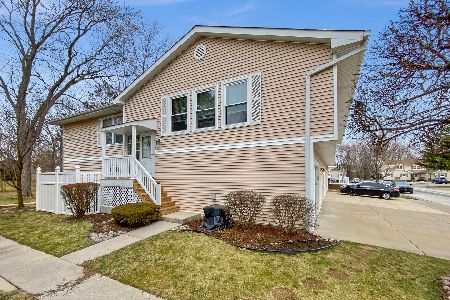5332 Crescent Lane, Oak Forest, Illinois 60452
$215,000
|
Sold
|
|
| Status: | Closed |
| Sqft: | 1,500 |
| Cost/Sqft: | $133 |
| Beds: | 2 |
| Baths: | 2 |
| Year Built: | 1992 |
| Property Taxes: | $2,405 |
| Days On Market: | 1066 |
| Lot Size: | 0,00 |
Description
** Multiple Offers Received** Highest and Best due Sunday 1/15 at 9:00AM. Searching for a home with modern finishes? Look no more. The Shade Tree subdivision is offering this newly updated 3 bed 1.5 bath unit. Main level has stunning wood laminate flooring throughout. The large living room leads into the dining room. Enjoy baking and cooking in the updated kitchen with brand new cabinetry and hardware, granite countertops, and stainless steel appliances. Upstairs, you will find a master suite with a private entrance to the shared bathroom and another bedroom with a walk-in closet. Finished basement has plenty of space for entertainment, a laundry room, and a bedroom. Relax while having your morning coffee on the concrete patio. Schedule a showing today!
Property Specifics
| Condos/Townhomes | |
| 2 | |
| — | |
| 1992 | |
| — | |
| — | |
| No | |
| — |
| Cook | |
| Shade Tree | |
| 182 / Monthly | |
| — | |
| — | |
| — | |
| 11699268 | |
| 28161110401032 |
Nearby Schools
| NAME: | DISTRICT: | DISTANCE: | |
|---|---|---|---|
|
High School
Oak Forest High School |
228 | Not in DB | |
Property History
| DATE: | EVENT: | PRICE: | SOURCE: |
|---|---|---|---|
| 3 Feb, 2023 | Sold | $215,000 | MRED MLS |
| 15 Jan, 2023 | Under contract | $199,900 | MRED MLS |
| 11 Jan, 2023 | Listed for sale | $199,900 | MRED MLS |

















Room Specifics
Total Bedrooms: 3
Bedrooms Above Ground: 2
Bedrooms Below Ground: 1
Dimensions: —
Floor Type: —
Dimensions: —
Floor Type: —
Full Bathrooms: 2
Bathroom Amenities: —
Bathroom in Basement: 0
Rooms: —
Basement Description: Finished
Other Specifics
| 1 | |
| — | |
| Concrete | |
| — | |
| — | |
| COMMON | |
| — | |
| — | |
| — | |
| — | |
| Not in DB | |
| — | |
| — | |
| — | |
| — |
Tax History
| Year | Property Taxes |
|---|---|
| 2023 | $2,405 |
Contact Agent
Nearby Similar Homes
Nearby Sold Comparables
Contact Agent
Listing Provided By
Crosstown Realtors, Inc.








