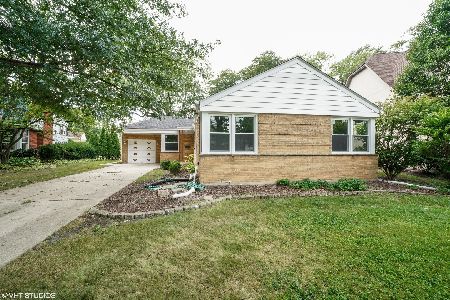5332 Franklin Avenue, Western Springs, Illinois 60558
$675,000
|
Sold
|
|
| Status: | Closed |
| Sqft: | 2,300 |
| Cost/Sqft: | $272 |
| Beds: | 3 |
| Baths: | 2 |
| Year Built: | 1957 |
| Property Taxes: | $9,985 |
| Days On Market: | 664 |
| Lot Size: | 0,00 |
Description
Welcome home to Springdale, where this beautifully updated ranch awaits just a block away from the park. Surrounded by pristine homes, this residence boasts three bedrooms and an open living room that seamlessly flows into the kitchen and dining area. Adorned with all-new white cabinets, quartz countertops, and stainless steel appliances, the kitchen is a chef's dream, complete with a sizable island and large pantry cabinet. Throughout the home, stunning hardwood floors, recessed lighting, and elegant white trim add to the ambiance. The primary bedroom features a private bath and a spacious walk-in closet, while Bedroom 2 boasts a custom-built cabinet with glass doors. Bedroom 3 offers a deep closet and a charming light fixture. Downstairs, the finished basement offers additional living space with carpeted family room area, luxury vinyl flooring in the recreation area, and another stone fireplace for cozy evenings. Practical features include a large laundry closet and ample storage. The attached 2-car garage provides convenience and storage, while the backyard delights with a concrete patio and mature landscaping. Welcome home to this inviting remodel in Springdale!
Property Specifics
| Single Family | |
| — | |
| — | |
| 1957 | |
| — | |
| RANCH | |
| No | |
| — |
| Cook | |
| Springdale | |
| — / Not Applicable | |
| — | |
| — | |
| — | |
| 12008554 | |
| 18083130720000 |
Nearby Schools
| NAME: | DISTRICT: | DISTANCE: | |
|---|---|---|---|
|
High School
Lyons Twp High School |
204 | Not in DB | |
Property History
| DATE: | EVENT: | PRICE: | SOURCE: |
|---|---|---|---|
| 30 Apr, 2024 | Sold | $675,000 | MRED MLS |
| 31 Mar, 2024 | Under contract | $625,000 | MRED MLS |
| 29 Mar, 2024 | Listed for sale | $625,000 | MRED MLS |
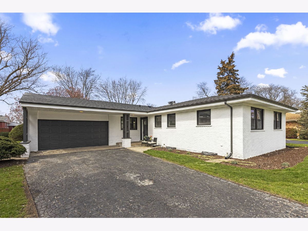
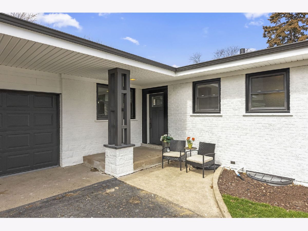
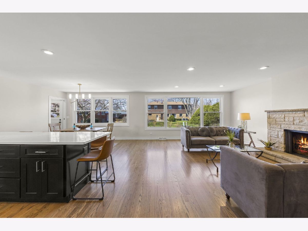
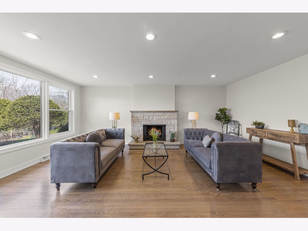
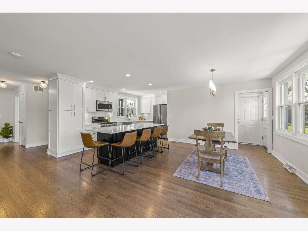

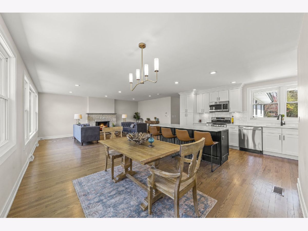
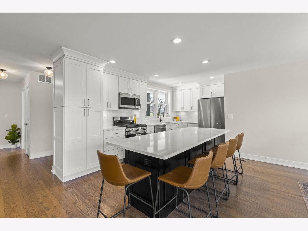
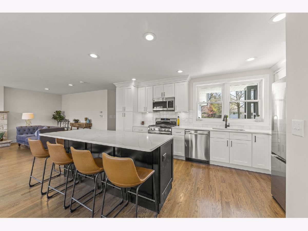
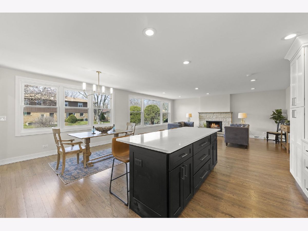
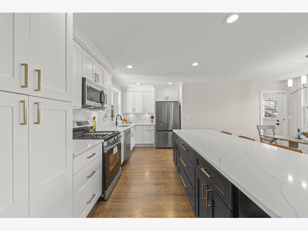
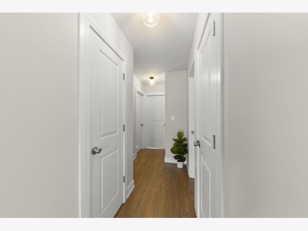
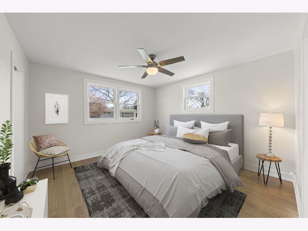
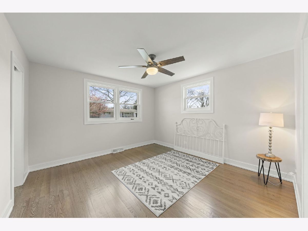
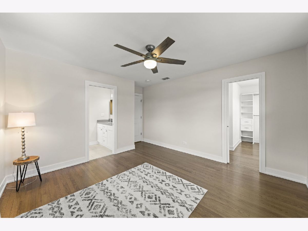
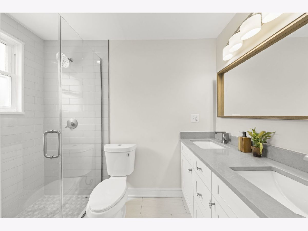
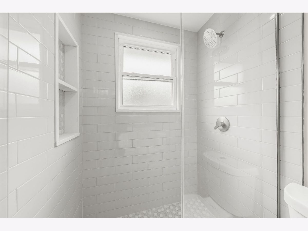
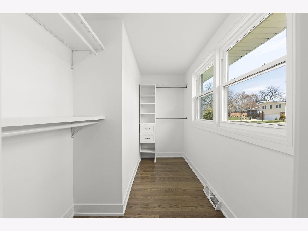
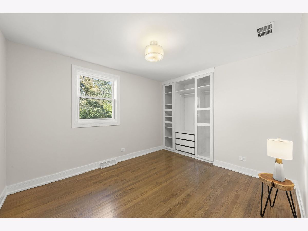
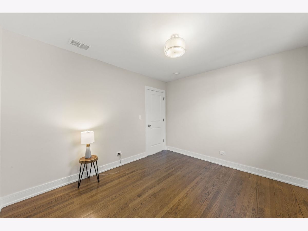
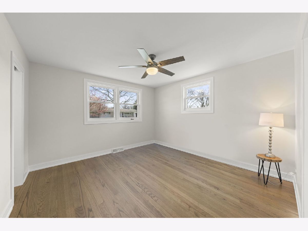
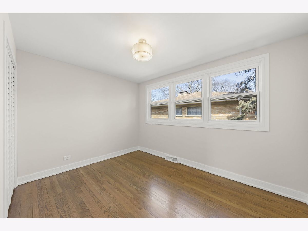
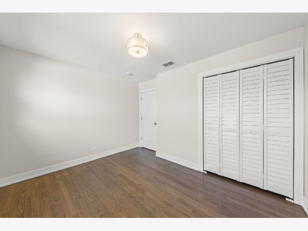
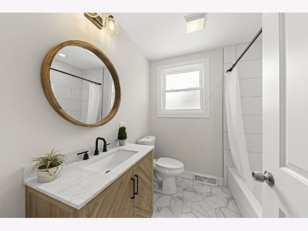
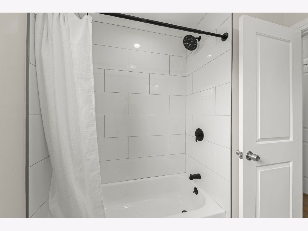
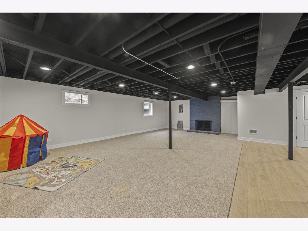
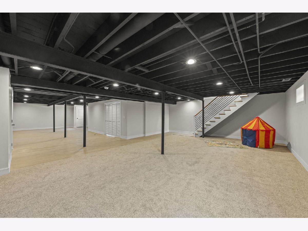
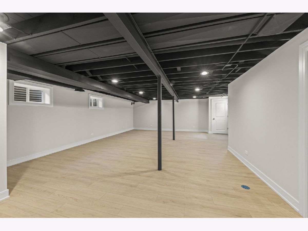
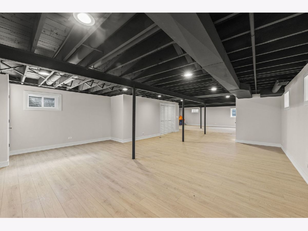
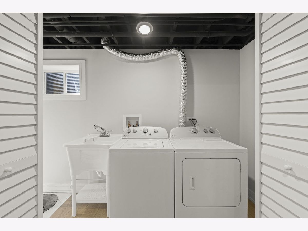
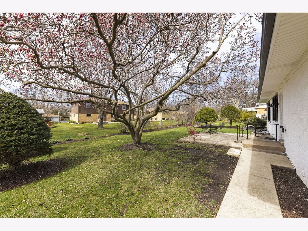
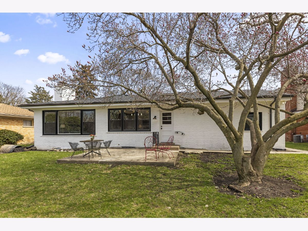
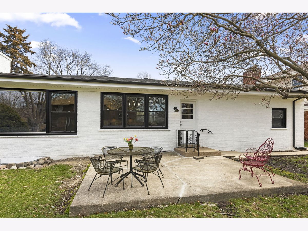
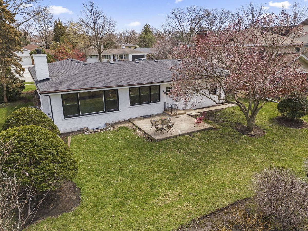
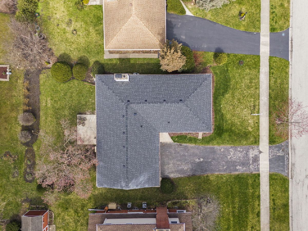
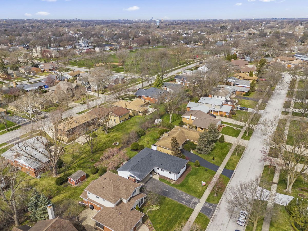
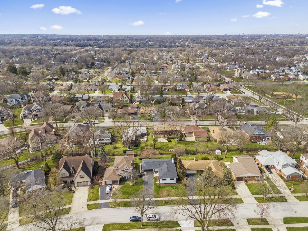
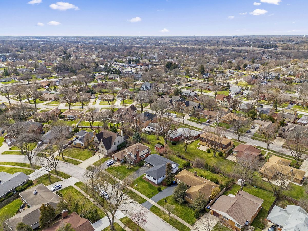
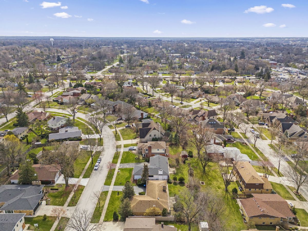
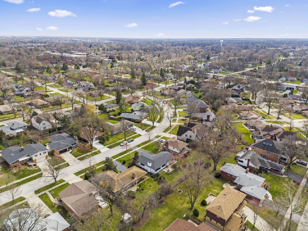
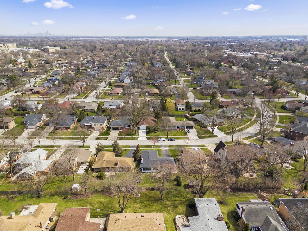
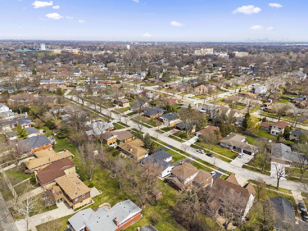
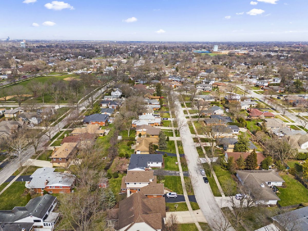
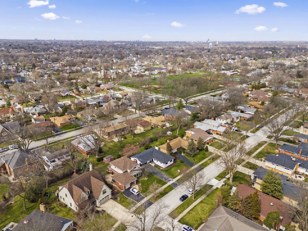
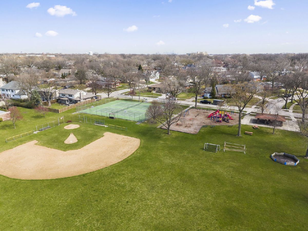
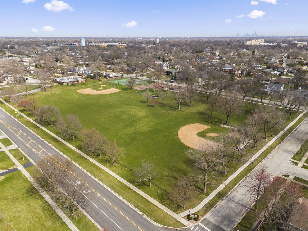
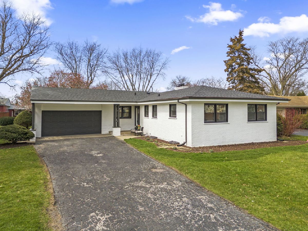
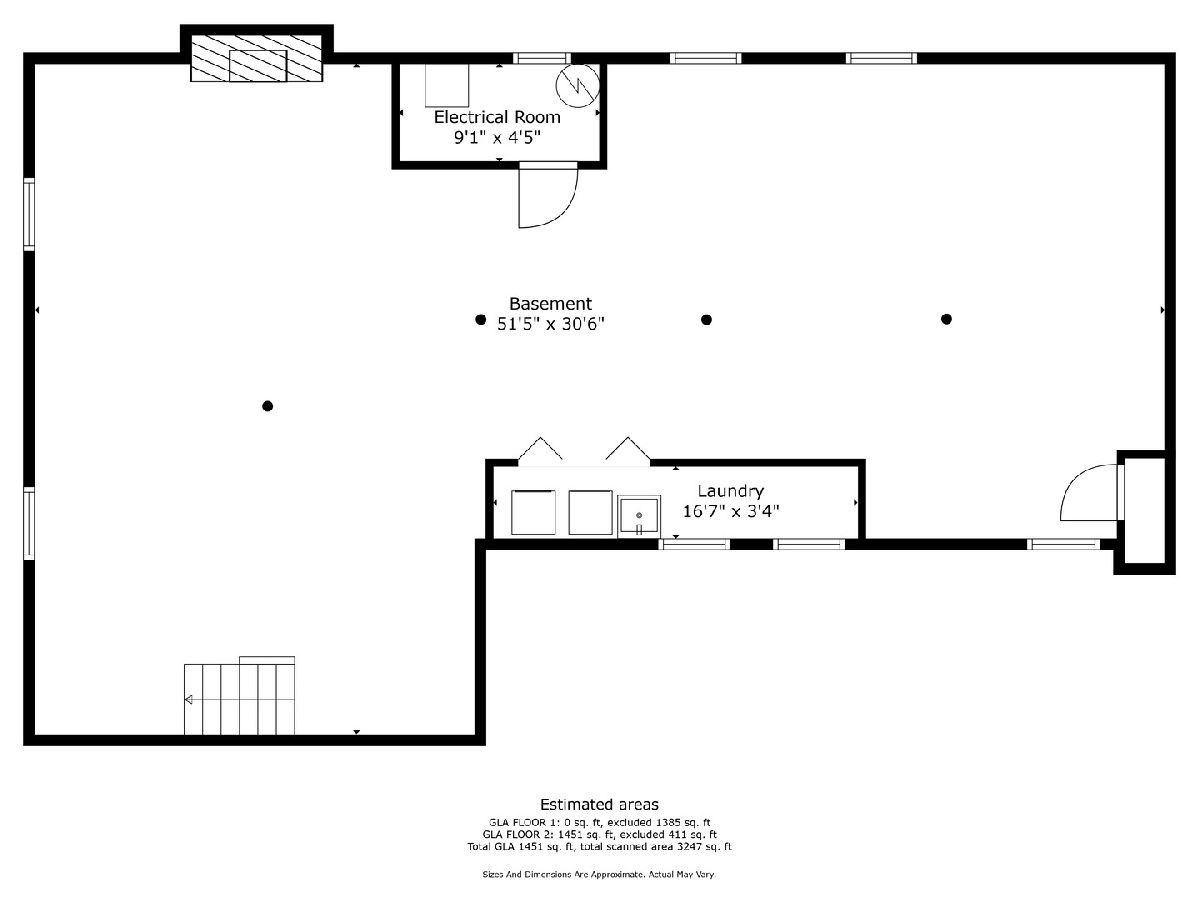
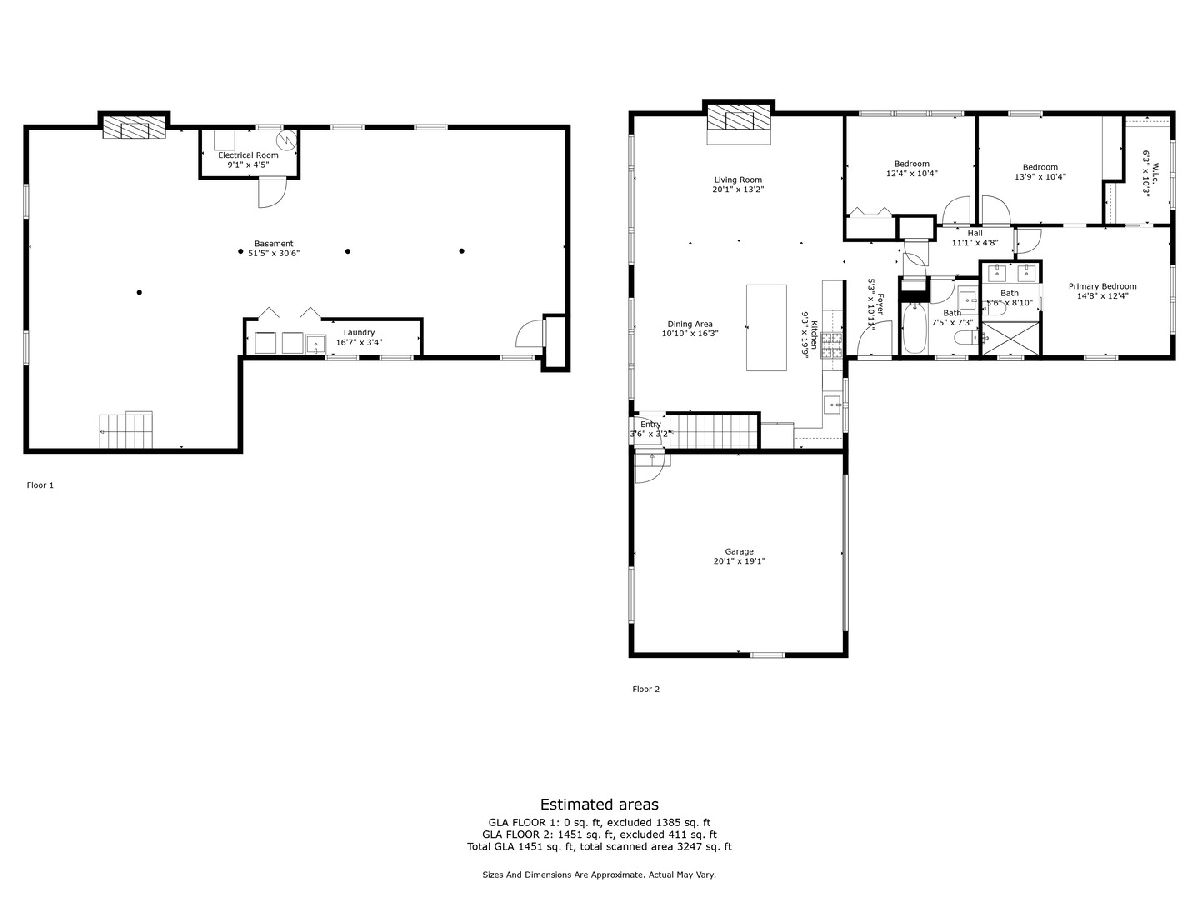
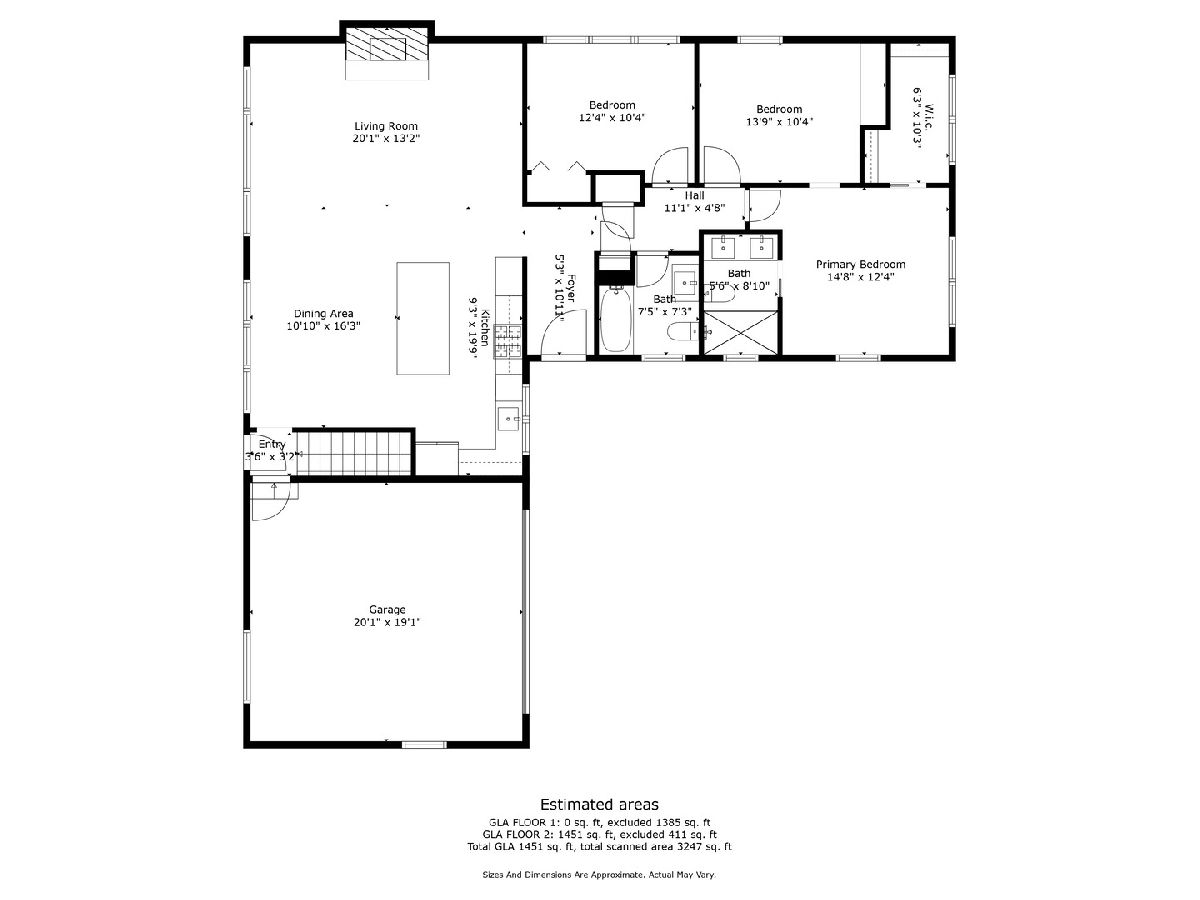
Room Specifics
Total Bedrooms: 3
Bedrooms Above Ground: 3
Bedrooms Below Ground: 0
Dimensions: —
Floor Type: —
Dimensions: —
Floor Type: —
Full Bathrooms: 2
Bathroom Amenities: Double Sink
Bathroom in Basement: 0
Rooms: —
Basement Description: Finished
Other Specifics
| 2 | |
| — | |
| Asphalt | |
| — | |
| — | |
| 60 X 131 | |
| — | |
| — | |
| — | |
| — | |
| Not in DB | |
| — | |
| — | |
| — | |
| — |
Tax History
| Year | Property Taxes |
|---|---|
| 2024 | $9,985 |
Contact Agent
Nearby Similar Homes
Nearby Sold Comparables
Contact Agent
Listing Provided By
Keller Williams Premiere Properties








