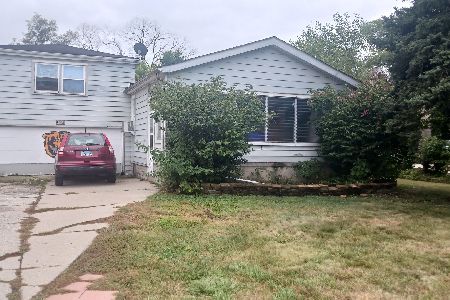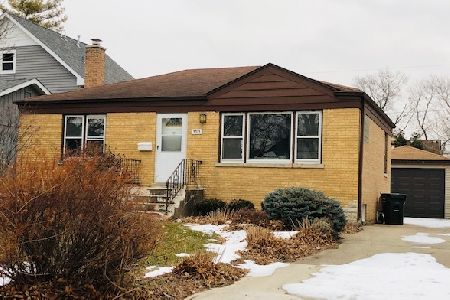5333 Ashland Avenue, Countryside, Illinois 60525
$277,000
|
Sold
|
|
| Status: | Closed |
| Sqft: | 1,300 |
| Cost/Sqft: | $219 |
| Beds: | 3 |
| Baths: | 2 |
| Year Built: | 1968 |
| Property Taxes: | $3,356 |
| Days On Market: | 3962 |
| Lot Size: | 0,17 |
Description
Kids WALK to LaGrange's TOP-rated Spring Grade School*Remodeled Raised Ranch is all NEW & really sparkles*New Roof; Replacement thermopanes; Glorious oak floors; Granite Kitchen w/snackbar & Dinette; 2 dazzling baths w/designer-grade tile; 100% all new VAST finished basement!*New light fixtures, fans, outlets & switches; Solid-core 6-panel doors; New Ext Doors*SO much to love here-You GOTTA see this beauty!
Property Specifics
| Single Family | |
| — | |
| Step Ranch | |
| 1968 | |
| Full | |
| RAISED RANCH | |
| No | |
| 0.17 |
| Cook | |
| — | |
| 0 / Not Applicable | |
| None | |
| Lake Michigan,Public | |
| Public Sewer | |
| 08867917 | |
| 18093220100000 |
Nearby Schools
| NAME: | DISTRICT: | DISTANCE: | |
|---|---|---|---|
|
Grade School
Spring Ave Elementary School |
105 | — | |
|
Middle School
Wm F Gurrie Middle School |
105 | Not in DB | |
|
High School
Lyons Twp High School |
204 | Not in DB | |
Property History
| DATE: | EVENT: | PRICE: | SOURCE: |
|---|---|---|---|
| 2 Dec, 2014 | Sold | $160,000 | MRED MLS |
| 7 Nov, 2014 | Under contract | $179,900 | MRED MLS |
| 6 Nov, 2014 | Listed for sale | $179,900 | MRED MLS |
| 5 Jun, 2015 | Sold | $277,000 | MRED MLS |
| 8 May, 2015 | Under contract | $284,900 | MRED MLS |
| — | Last price change | $294,500 | MRED MLS |
| 20 Mar, 2015 | Listed for sale | $294,500 | MRED MLS |
| 27 Jul, 2018 | Sold | $329,000 | MRED MLS |
| 30 May, 2018 | Under contract | $339,000 | MRED MLS |
| 22 May, 2018 | Listed for sale | $339,000 | MRED MLS |
Room Specifics
Total Bedrooms: 4
Bedrooms Above Ground: 3
Bedrooms Below Ground: 1
Dimensions: —
Floor Type: Hardwood
Dimensions: —
Floor Type: Hardwood
Dimensions: —
Floor Type: Vinyl
Full Bathrooms: 2
Bathroom Amenities: —
Bathroom in Basement: 0
Rooms: Recreation Room
Basement Description: Finished,Partially Finished
Other Specifics
| 1 | |
| Concrete Perimeter | |
| Concrete,Side Drive | |
| Porch, Storms/Screens | |
| Park Adjacent,Wooded | |
| 97.3 X 144.4 X 123 X 20.8 | |
| Unfinished | |
| None | |
| Hardwood Floors, First Floor Bedroom, First Floor Full Bath | |
| Range, Microwave, Dishwasher, Refrigerator, Washer, Dryer, Stainless Steel Appliance(s) | |
| Not in DB | |
| Sidewalks, Street Lights, Street Paved | |
| — | |
| — | |
| — |
Tax History
| Year | Property Taxes |
|---|---|
| 2014 | $3,356 |
| 2018 | $5,733 |
Contact Agent
Nearby Similar Homes
Nearby Sold Comparables
Contact Agent
Listing Provided By
RE/MAX Synergy











