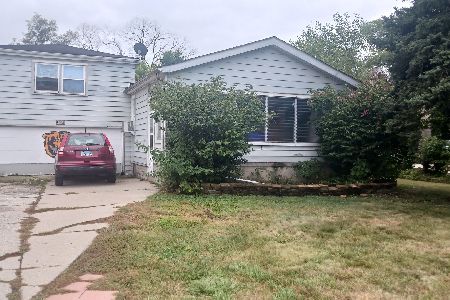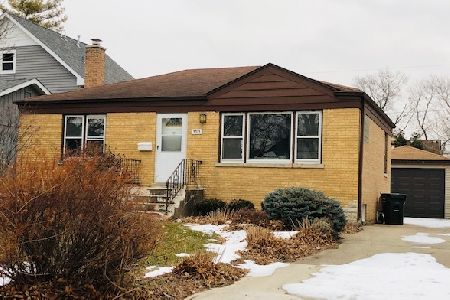5333 Ashland Avenue, Countryside, Illinois 60525
$329,000
|
Sold
|
|
| Status: | Closed |
| Sqft: | 1,300 |
| Cost/Sqft: | $261 |
| Beds: | 3 |
| Baths: | 2 |
| Year Built: | 1968 |
| Property Taxes: | $5,733 |
| Days On Market: | 2804 |
| Lot Size: | 0,17 |
Description
Move right in to this recently remodeled solid brick raised ranch with attached garage! Fabulous location! Enjoy the tax rate benefits of Countryside, while sending your children to La Grange's Blue Ribbon Award Winning Spring Avenue Elementary School! Remodeled in 2015, this house sits on a unique triangular lot with a large bonus side yard adjacent to adorable Brancato Park. Kitchen includes stainless steel Whirpool appliances, soft close cabinets and granite counters with breakfast bar. Roof 2015, Easy clean Thermal Pane windows 2015, Furnace 2017. Easy access to I-55 and I-294 Expressways. BNSF Metra train is a 1.8 drive/bike/walk. Restaurants and shops are nearby both north in downtown La Grange, or south in the Countryside business district.
Property Specifics
| Single Family | |
| — | |
| Ranch | |
| 1968 | |
| Full | |
| RAISED RANCH | |
| No | |
| 0.17 |
| Cook | |
| — | |
| 0 / Not Applicable | |
| None | |
| Lake Michigan | |
| Public Sewer | |
| 09950014 | |
| 18093220100000 |
Nearby Schools
| NAME: | DISTRICT: | DISTANCE: | |
|---|---|---|---|
|
Grade School
Spring Ave Elementary School |
105 | — | |
|
Middle School
Wm F Gurrie Middle School |
105 | Not in DB | |
|
High School
Lyons Twp High School |
204 | Not in DB | |
Property History
| DATE: | EVENT: | PRICE: | SOURCE: |
|---|---|---|---|
| 2 Dec, 2014 | Sold | $160,000 | MRED MLS |
| 7 Nov, 2014 | Under contract | $179,900 | MRED MLS |
| 6 Nov, 2014 | Listed for sale | $179,900 | MRED MLS |
| 5 Jun, 2015 | Sold | $277,000 | MRED MLS |
| 8 May, 2015 | Under contract | $284,900 | MRED MLS |
| — | Last price change | $294,500 | MRED MLS |
| 20 Mar, 2015 | Listed for sale | $294,500 | MRED MLS |
| 27 Jul, 2018 | Sold | $329,000 | MRED MLS |
| 30 May, 2018 | Under contract | $339,000 | MRED MLS |
| 22 May, 2018 | Listed for sale | $339,000 | MRED MLS |
Room Specifics
Total Bedrooms: 4
Bedrooms Above Ground: 3
Bedrooms Below Ground: 1
Dimensions: —
Floor Type: Hardwood
Dimensions: —
Floor Type: Hardwood
Dimensions: —
Floor Type: Vinyl
Full Bathrooms: 2
Bathroom Amenities: —
Bathroom in Basement: 0
Rooms: No additional rooms
Basement Description: Finished,Partially Finished
Other Specifics
| 1 | |
| Concrete Perimeter | |
| Concrete,Side Drive | |
| Porch, Storms/Screens | |
| Park Adjacent,Wooded | |
| 97.3 X 144.4 X 123 X 20.8 | |
| Unfinished | |
| None | |
| Hardwood Floors, First Floor Bedroom, First Floor Full Bath | |
| Range, Microwave, Dishwasher, Refrigerator, Washer, Dryer, Disposal, Stainless Steel Appliance(s) | |
| Not in DB | |
| Sidewalks, Street Lights, Street Paved | |
| — | |
| — | |
| — |
Tax History
| Year | Property Taxes |
|---|---|
| 2014 | $3,356 |
| 2018 | $5,733 |
Contact Agent
Nearby Similar Homes
Nearby Sold Comparables
Contact Agent
Listing Provided By
Coldwell Banker Residential











