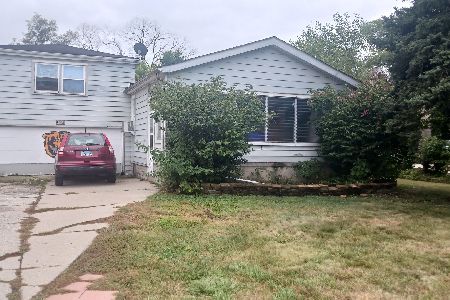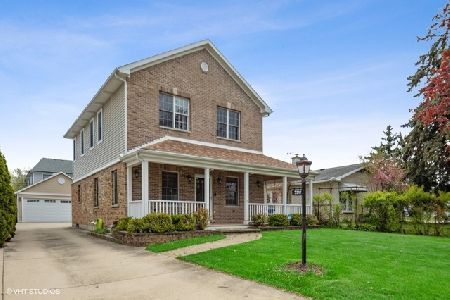5333 Kensington Avenue, Countryside, Illinois 60525
$397,000
|
Sold
|
|
| Status: | Closed |
| Sqft: | 0 |
| Cost/Sqft: | — |
| Beds: | 4 |
| Baths: | 3 |
| Year Built: | 1964 |
| Property Taxes: | $5,540 |
| Days On Market: | 3465 |
| Lot Size: | 0,00 |
Description
Showcase home renovated from top to bottom! The best of both worlds with top rated La Grange Schools and attractive Countryside taxes! This fantastic move-in ready home features gorgeous hardwood floors, over-sized picture windows, classic yet contemporary neutrals and the desired open floor plan that everyone is looking for. Sun drenched spacious living room opens to dining room and gorgeous new eat-in kitchen with quartz counters, subway tiles, stainless steel appliances and center island with raised breakfast bar. Three second level bedrooms, plus a fourth lower level bedroom, 2 1/2 updated baths and lower level family room. Detached two car garage with bonus office space! This homes convenient location just steps to schools, restaurants and the commuter train with nearby access to several expressways and both Chicago-area airports only enhances its desirability!
Property Specifics
| Single Family | |
| — | |
| Bi-Level | |
| 1964 | |
| Partial | |
| BI-LEVEL | |
| No | |
| — |
| Cook | |
| — | |
| 0 / Not Applicable | |
| None | |
| Lake Michigan,Public | |
| Public Sewer | |
| 09301001 | |
| 18093200080000 |
Nearby Schools
| NAME: | DISTRICT: | DISTANCE: | |
|---|---|---|---|
|
Grade School
Spring Ave Elementary School |
105 | — | |
|
Middle School
Wm F Gurrie Middle School |
105 | Not in DB | |
|
High School
Lyons Twp High School |
204 | Not in DB | |
Property History
| DATE: | EVENT: | PRICE: | SOURCE: |
|---|---|---|---|
| 27 Aug, 2014 | Sold | $240,000 | MRED MLS |
| 23 Jul, 2014 | Under contract | $249,000 | MRED MLS |
| 14 Jul, 2014 | Listed for sale | $249,000 | MRED MLS |
| 19 Sep, 2016 | Sold | $397,000 | MRED MLS |
| 1 Aug, 2016 | Under contract | $397,000 | MRED MLS |
| 29 Jul, 2016 | Listed for sale | $397,000 | MRED MLS |
Room Specifics
Total Bedrooms: 4
Bedrooms Above Ground: 4
Bedrooms Below Ground: 0
Dimensions: —
Floor Type: Hardwood
Dimensions: —
Floor Type: Hardwood
Dimensions: —
Floor Type: Carpet
Full Bathrooms: 3
Bathroom Amenities: Double Sink,Soaking Tub
Bathroom in Basement: 1
Rooms: Foyer,Office,Utility Room-Lower Level
Basement Description: Finished,Crawl,Exterior Access
Other Specifics
| 2 | |
| — | |
| Asphalt | |
| Storms/Screens | |
| — | |
| 50 X 123 | |
| Unfinished | |
| None | |
| Hardwood Floors | |
| Range, Microwave, Dishwasher, Washer, Dryer, Disposal, Stainless Steel Appliance(s) | |
| Not in DB | |
| Street Lights, Street Paved | |
| — | |
| — | |
| — |
Tax History
| Year | Property Taxes |
|---|---|
| 2014 | $5,029 |
| 2016 | $5,540 |
Contact Agent
Nearby Similar Homes
Nearby Sold Comparables
Contact Agent
Listing Provided By
Smothers Realty Group









