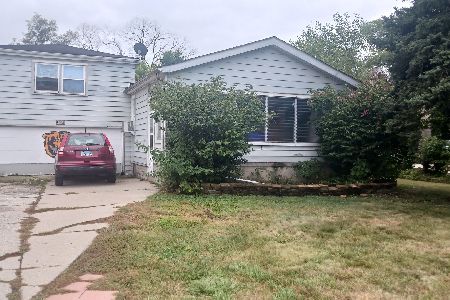5347 Kensington Avenue, Countryside, Illinois 60525
$529,000
|
Sold
|
|
| Status: | Closed |
| Sqft: | 1,824 |
| Cost/Sqft: | $290 |
| Beds: | 3 |
| Baths: | 4 |
| Year Built: | 1955 |
| Property Taxes: | $8,223 |
| Days On Market: | 2073 |
| Lot Size: | 0,00 |
Description
DEAL FELL THROUGH DUE TO COVID RELATED FINANCING ISSUES. Absolutely gorgeous recently remodeled brick home is on the Southern border of La Grange. This move in ready home features open floorplan and Hardwood throughout. Main level boasts large sunny living room, huge updated kitchen with granite countertops, white cabinets, SS appliances with an island overlooking large dining area. Upstairs features 3 bedrooms including master with ensuite, walk in closet and balcony. Great finished basement with new flooring features huge family room with built ins and wet bar, powder room and office area. Fenced, beautifully landscaped yard with 18x 13 deck and paver patio. Two and a half car garage. One block from award winning Spring Ave School. Lower Countryside taxes and services. Don't miss out!!
Property Specifics
| Single Family | |
| — | |
| — | |
| 1955 | |
| Full | |
| — | |
| No | |
| — |
| Cook | |
| — | |
| — / Not Applicable | |
| None | |
| Lake Michigan | |
| Public Sewer | |
| 10711631 | |
| 18093200110000 |
Nearby Schools
| NAME: | DISTRICT: | DISTANCE: | |
|---|---|---|---|
|
Grade School
Spring Ave Elementary School |
105 | — | |
|
Middle School
Wm F Gurrie Middle School |
105 | Not in DB | |
|
High School
Lyons Twp High School |
204 | Not in DB | |
Property History
| DATE: | EVENT: | PRICE: | SOURCE: |
|---|---|---|---|
| 9 Mar, 2012 | Sold | $379,999 | MRED MLS |
| 28 Jan, 2012 | Under contract | $379,999 | MRED MLS |
| 25 Jan, 2012 | Listed for sale | $379,999 | MRED MLS |
| 21 Feb, 2017 | Sold | $485,000 | MRED MLS |
| 9 Jan, 2017 | Under contract | $499,900 | MRED MLS |
| 9 Nov, 2016 | Listed for sale | $499,900 | MRED MLS |
| 2 Oct, 2020 | Sold | $529,000 | MRED MLS |
| 1 Aug, 2020 | Under contract | $529,000 | MRED MLS |
| 21 May, 2020 | Listed for sale | $529,000 | MRED MLS |
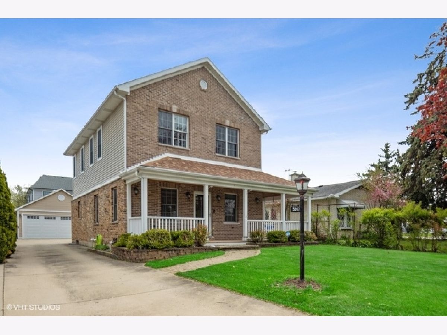
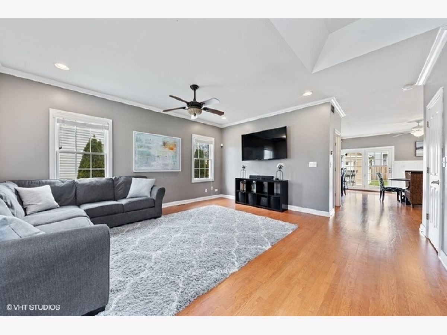
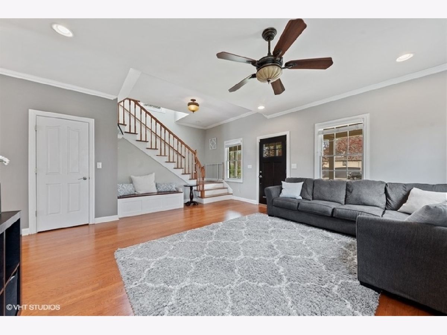
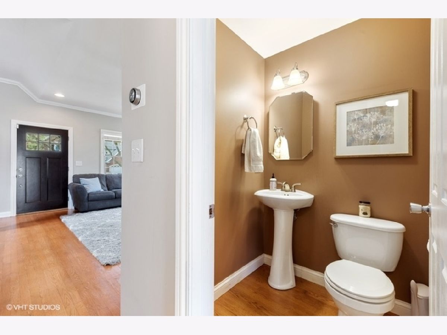
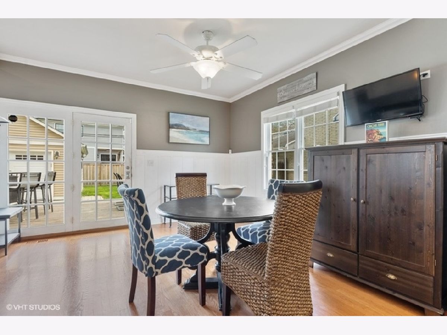
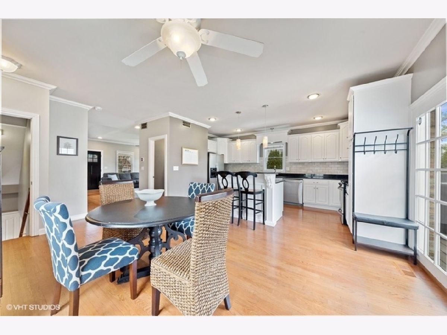
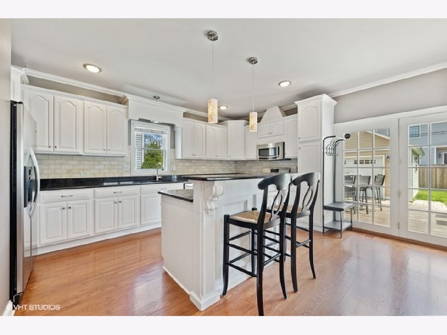
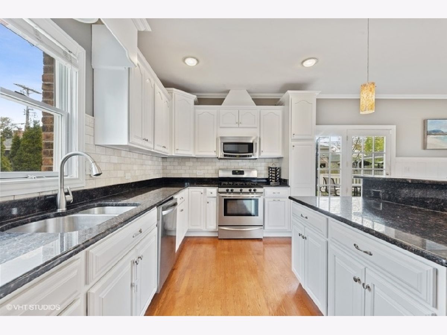
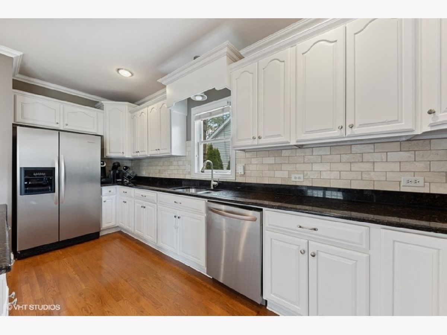
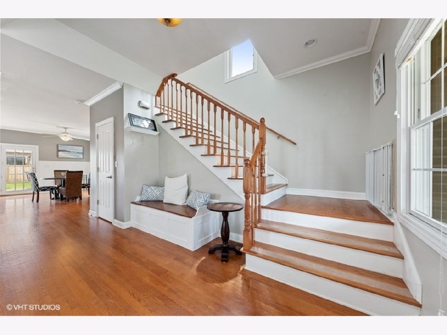
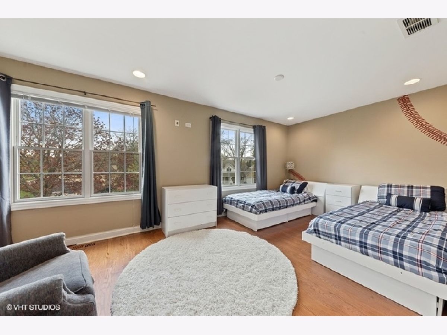
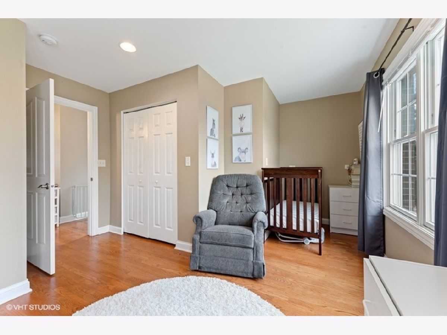
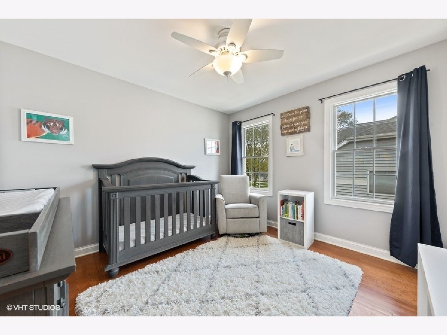
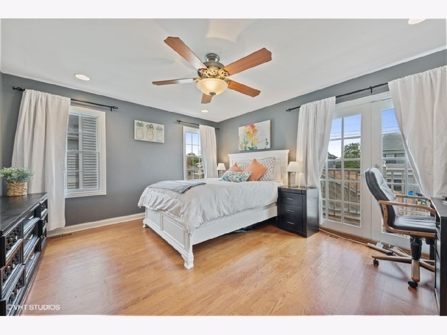
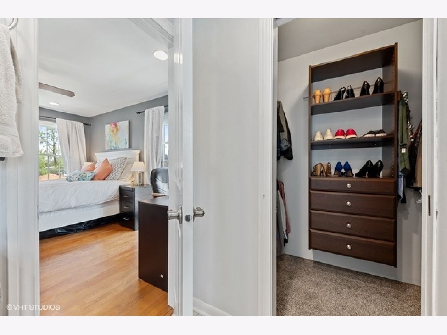
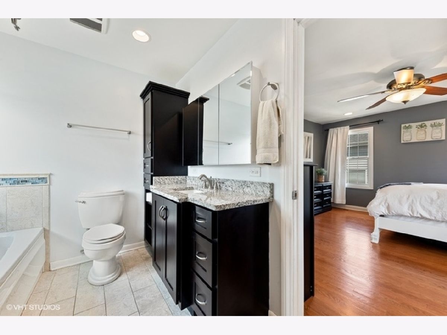
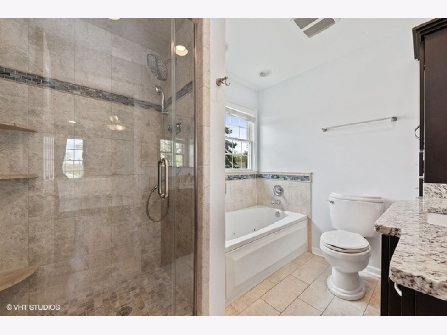
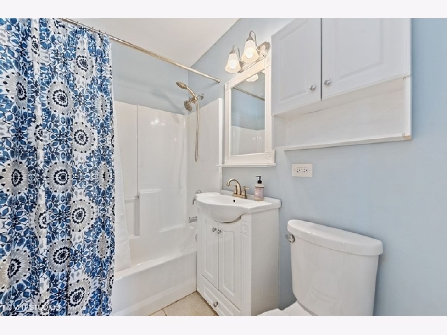
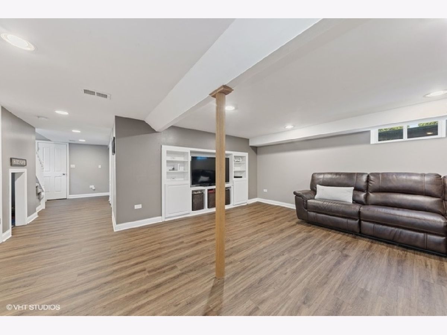
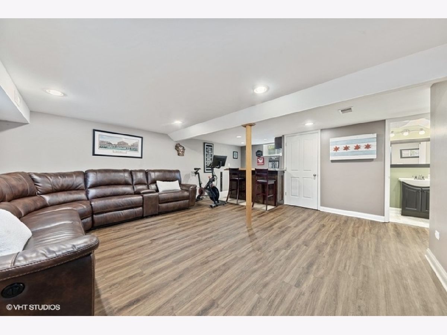
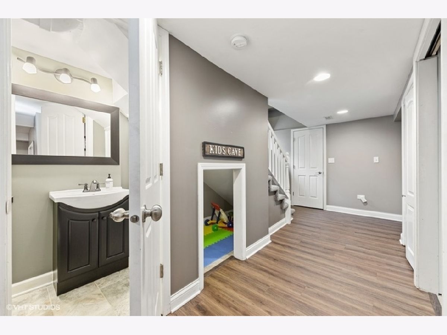
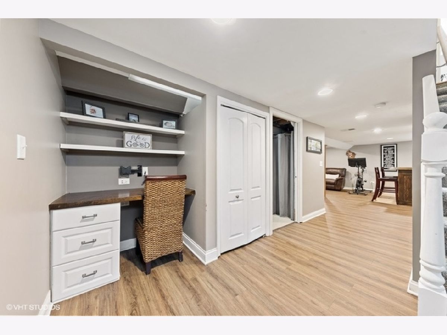
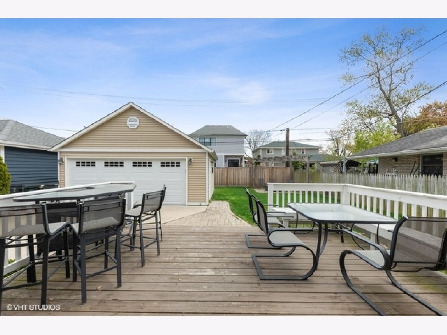
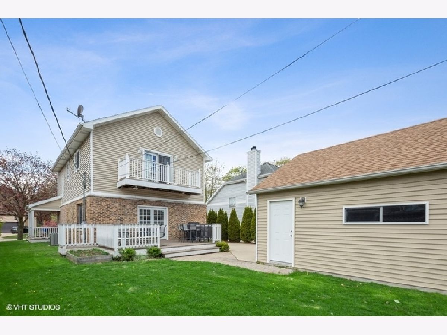
Room Specifics
Total Bedrooms: 3
Bedrooms Above Ground: 3
Bedrooms Below Ground: 0
Dimensions: —
Floor Type: Hardwood
Dimensions: —
Floor Type: Hardwood
Full Bathrooms: 4
Bathroom Amenities: Whirlpool,Separate Shower
Bathroom in Basement: 1
Rooms: No additional rooms
Basement Description: Finished
Other Specifics
| 2 | |
| Concrete Perimeter | |
| Concrete | |
| Balcony, Brick Paver Patio | |
| — | |
| 50 X123 | |
| — | |
| Full | |
| Bar-Wet, Hardwood Floors | |
| Range, Microwave, Dishwasher, Refrigerator, Washer, Dryer, Stainless Steel Appliance(s) | |
| Not in DB | |
| Curbs | |
| — | |
| — | |
| — |
Tax History
| Year | Property Taxes |
|---|---|
| 2012 | $4,594 |
| 2017 | $7,581 |
| 2020 | $8,223 |
Contact Agent
Nearby Similar Homes
Nearby Sold Comparables
Contact Agent
Listing Provided By
@properties





