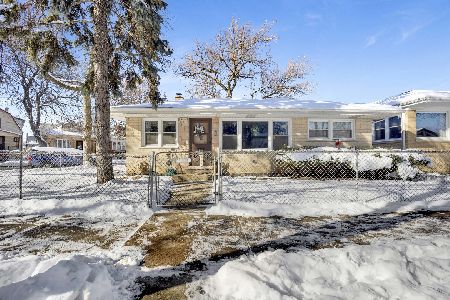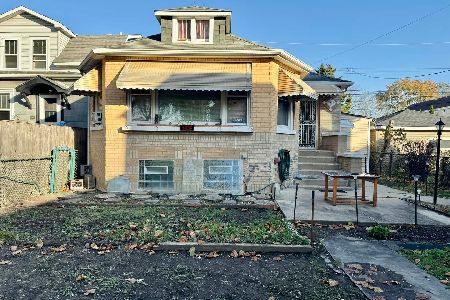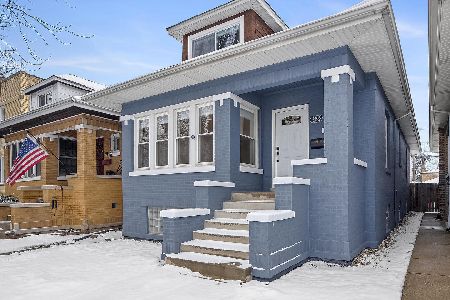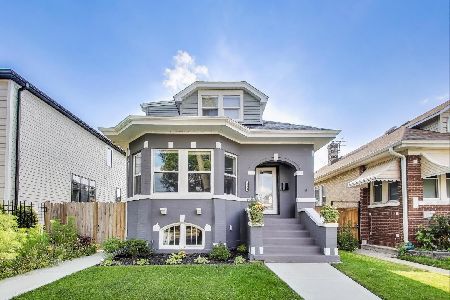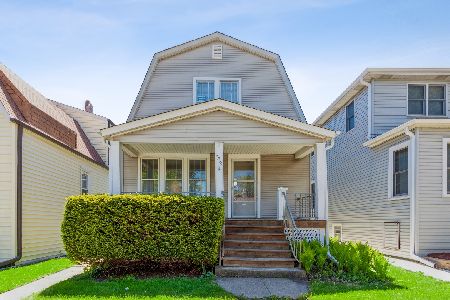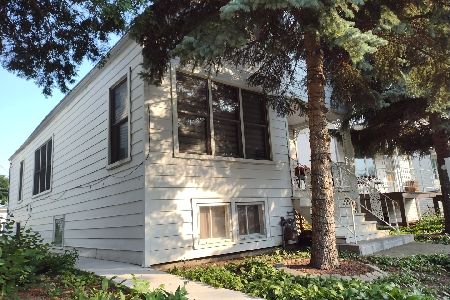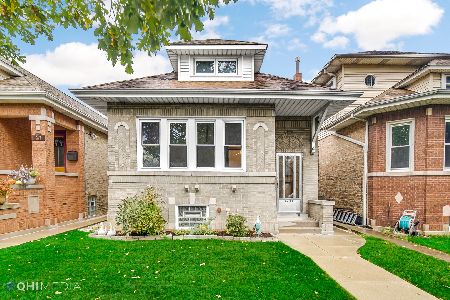5333 Lynch Avenue, Jefferson Park, Chicago, Illinois 60630
$397,500
|
Sold
|
|
| Status: | Closed |
| Sqft: | 2,400 |
| Cost/Sqft: | $171 |
| Beds: | 4 |
| Baths: | 3 |
| Year Built: | 1916 |
| Property Taxes: | $6,055 |
| Days On Market: | 2753 |
| Lot Size: | 0,09 |
Description
WOW!!! Stunning Chicago home!! Great location!!!! What an amazing living area!! Updated kitchen w/high end appliances, granite and french doors leading to large family room. Open layout! Huge living and dining room!! 4 bedrooms upstairs + office or potential 5th bedroom on main level! Over 3400 sq. ft of living area!!! Admire all the details throughout the home! Beautiful lighting, hardwood floors, zone heating & air, tiles, tons of storage, large laundry area, and much more!! Plus so many improvements, See attached list, Brand new 2nd floor air unit, newer water heater, paint, carpet , garage opener, concrete, landscaping !!! Great finished basement! Additional storage under living room and above garage!! Fenced yard! 2.5 garage! This is a true beauty, & you can't beat it for Chicago! Excellent location, close to all parks, great schools, shopping, highway 1-90 and 1-94, near CTA & Metra lines!! I love this place!! The best!! You are going to love it too!!!
Property Specifics
| Single Family | |
| — | |
| American 4-Sq. | |
| 1916 | |
| Full | |
| — | |
| No | |
| 0.09 |
| Cook | |
| — | |
| 0 / Not Applicable | |
| None | |
| Lake Michigan | |
| Public Sewer | |
| 10010906 | |
| 13091150070000 |
Nearby Schools
| NAME: | DISTRICT: | DISTANCE: | |
|---|---|---|---|
|
Grade School
Farnsworth Elementary School |
299 | — | |
|
Middle School
Farnsworth Elementary School |
299 | Not in DB | |
Property History
| DATE: | EVENT: | PRICE: | SOURCE: |
|---|---|---|---|
| 21 Nov, 2011 | Sold | $315,000 | MRED MLS |
| 8 Oct, 2011 | Under contract | $339,500 | MRED MLS |
| — | Last price change | $349,900 | MRED MLS |
| 3 Aug, 2011 | Listed for sale | $349,900 | MRED MLS |
| 24 Aug, 2018 | Sold | $397,500 | MRED MLS |
| 16 Jul, 2018 | Under contract | $409,500 | MRED MLS |
| 9 Jul, 2018 | Listed for sale | $409,500 | MRED MLS |
Room Specifics
Total Bedrooms: 4
Bedrooms Above Ground: 4
Bedrooms Below Ground: 0
Dimensions: —
Floor Type: Carpet
Dimensions: —
Floor Type: Carpet
Dimensions: —
Floor Type: Carpet
Full Bathrooms: 3
Bathroom Amenities: Whirlpool,Separate Shower,Double Sink
Bathroom in Basement: 1
Rooms: Office,Recreation Room
Basement Description: Finished
Other Specifics
| 2 | |
| Concrete Perimeter | |
| — | |
| Patio | |
| Fenced Yard | |
| 30 X 124 | |
| — | |
| None | |
| Hardwood Floors, First Floor Bedroom | |
| Range, Microwave, Dishwasher, Refrigerator | |
| Not in DB | |
| Sidewalks, Street Lights, Street Paved | |
| — | |
| — | |
| — |
Tax History
| Year | Property Taxes |
|---|---|
| 2011 | $4,882 |
| 2018 | $6,055 |
Contact Agent
Nearby Similar Homes
Nearby Sold Comparables
Contact Agent
Listing Provided By
Interdome Realty

