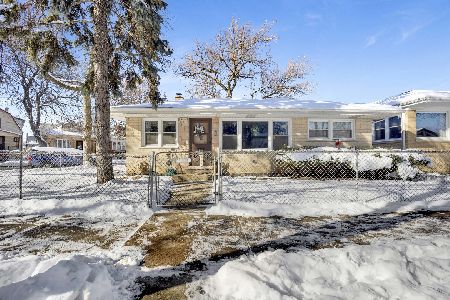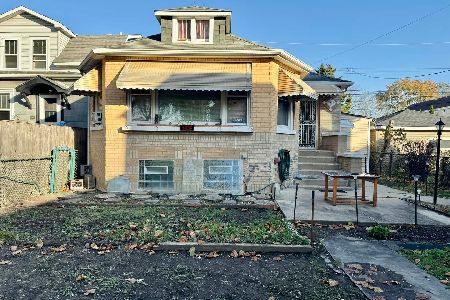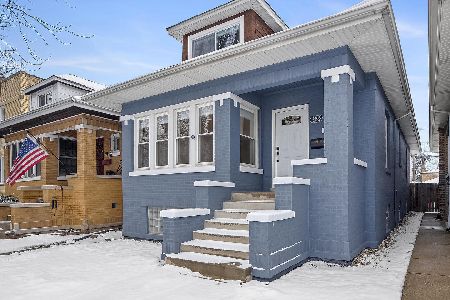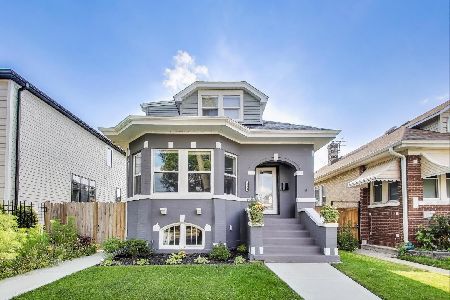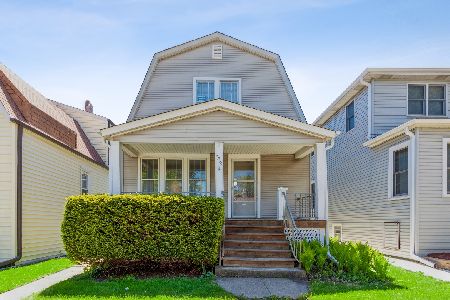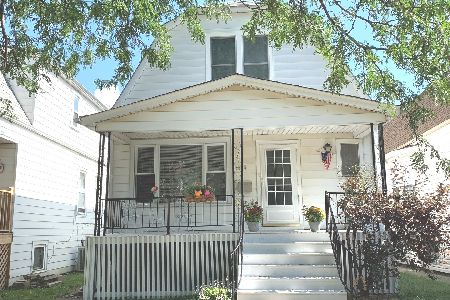5335 Lynch Avenue, Jefferson Park, Chicago, Illinois 60630
$475,000
|
Sold
|
|
| Status: | Closed |
| Sqft: | 0 |
| Cost/Sqft: | — |
| Beds: | 4 |
| Baths: | 2 |
| Year Built: | 1924 |
| Property Taxes: | $2,029 |
| Days On Market: | 1401 |
| Lot Size: | 0,00 |
Description
Jefferson Park Rehabbed Turn Key 4 Bed + 2 Den, 2 Bath single family home with full finished basement on a quiet tree lined street conveniently located just minutes from 90/94 expressway and the Blue Line and Metra stations. 3 levels of living space, lovely front porch, expansive backyard perfect for entertaining, and 2 car garage with a party door. Generous open-concept main level offers dedicated space for both formal and casual dining and living areas as well as a mudroom. Kitchen boasts two-toned white & black shaker cabinets, quartz countertops, large island with breakfast bar, full backsplash in white subway tile, and brand new SS appliance package. 1 bedroom 1 bath on main level, 3 bedrooms and 1 bath on 2nd level plus an additional flex space with WD hookups for optional second laundry room or convert to office or den space. Lower level features large family room, laundry room, and another bonus space that can be used as a den or converted to small bedroom. A thoughtful flow with generous windows throughout creating an abundance of natural light. Desirable Jefferson Park location just minutes from Marianos grocery store, various beloved local shopping, dining, and nightlife, and hiking/walking trails in the Forest Preserves.
Property Specifics
| Single Family | |
| — | |
| — | |
| 1924 | |
| — | |
| — | |
| No | |
| — |
| Cook | |
| — | |
| — / Not Applicable | |
| — | |
| — | |
| — | |
| 11354501 | |
| 13091150060000 |
Nearby Schools
| NAME: | DISTRICT: | DISTANCE: | |
|---|---|---|---|
|
Grade School
Farnsworth Elementary School |
299 | — | |
|
Middle School
Farnsworth Elementary School |
299 | Not in DB | |
|
High School
Taft High School |
299 | Not in DB | |
Property History
| DATE: | EVENT: | PRICE: | SOURCE: |
|---|---|---|---|
| 18 Jun, 2021 | Sold | $270,000 | MRED MLS |
| 14 May, 2021 | Under contract | $279,000 | MRED MLS |
| 14 May, 2021 | Listed for sale | $279,000 | MRED MLS |
| 22 Apr, 2022 | Sold | $475,000 | MRED MLS |
| 25 Mar, 2022 | Under contract | $449,500 | MRED MLS |
| 22 Mar, 2022 | Listed for sale | $449,500 | MRED MLS |
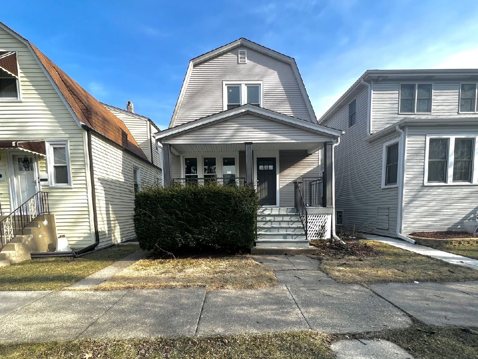
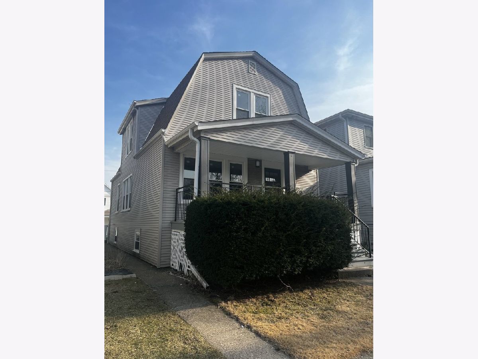
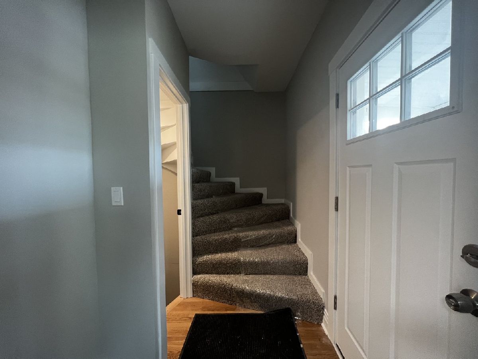
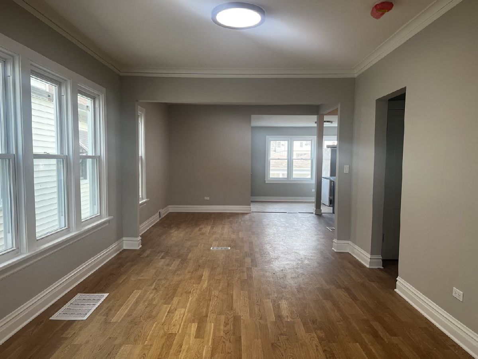
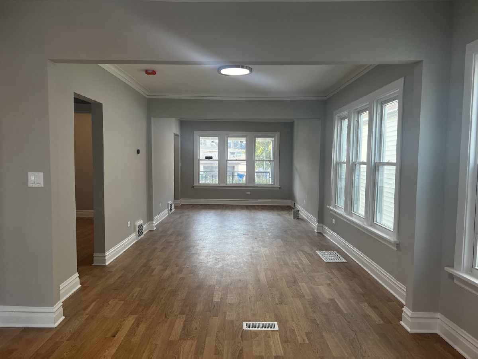
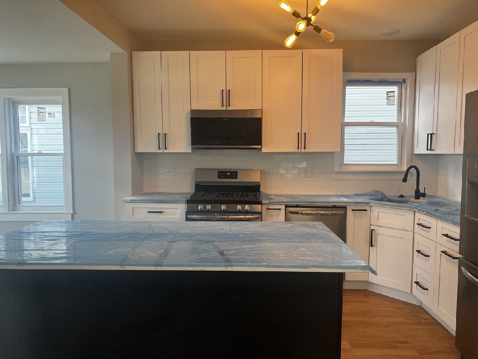
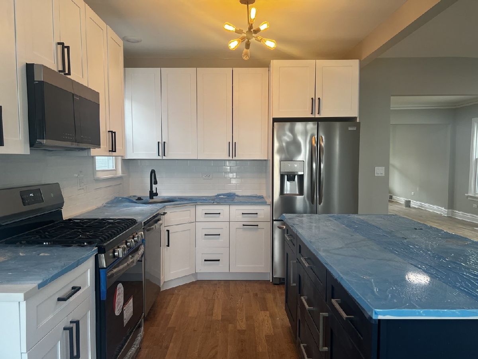
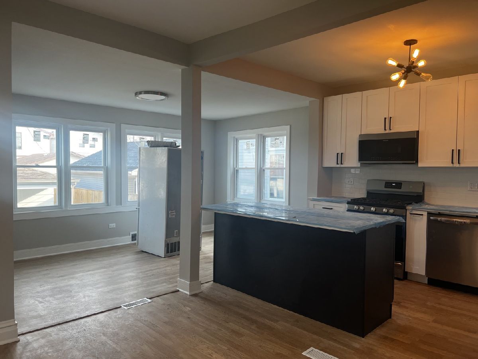
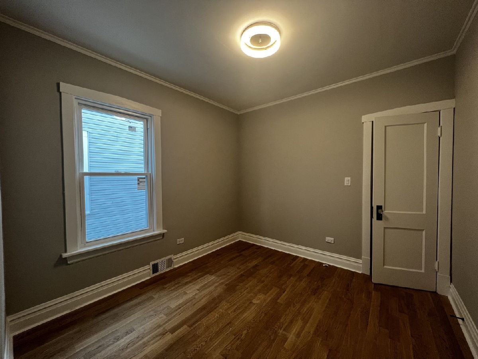
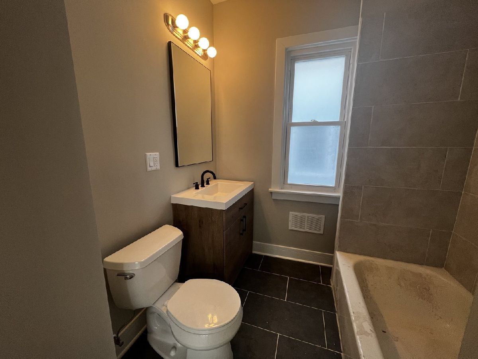
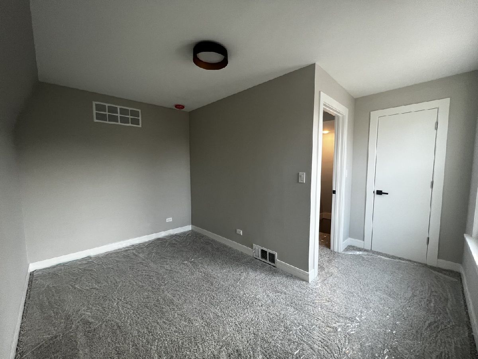
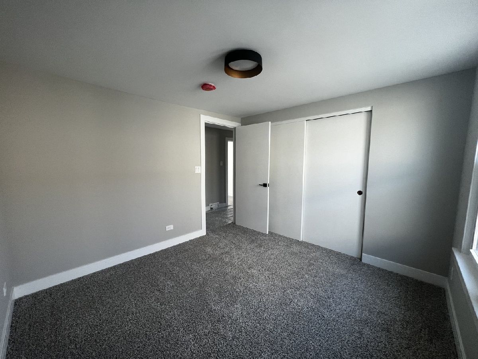
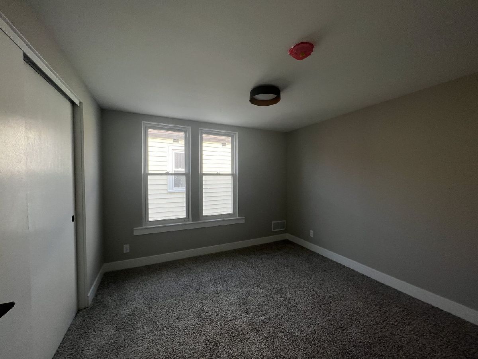
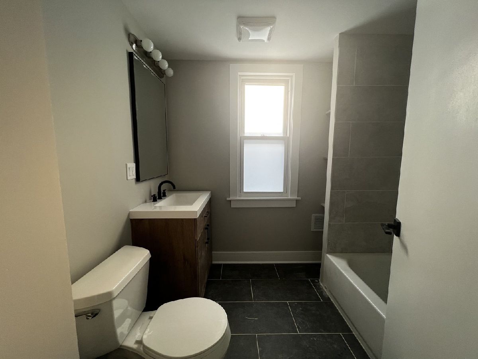
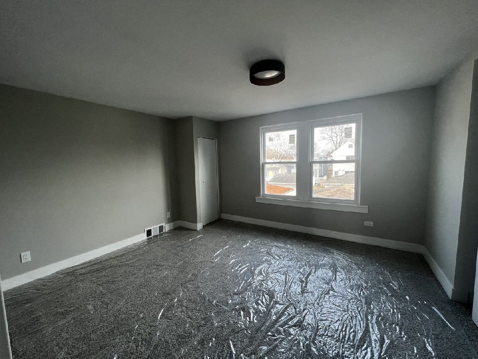
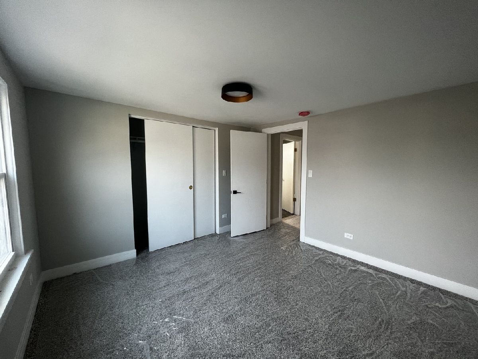
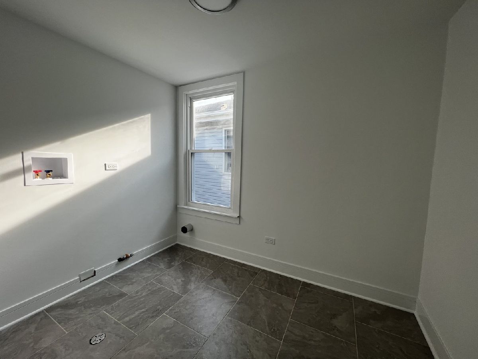
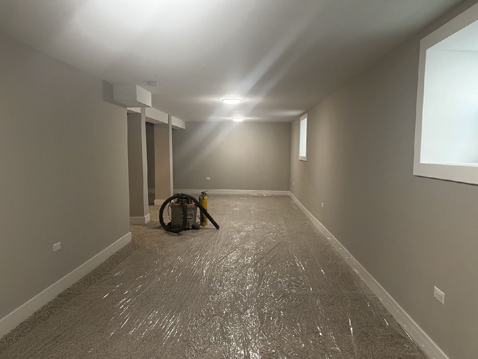
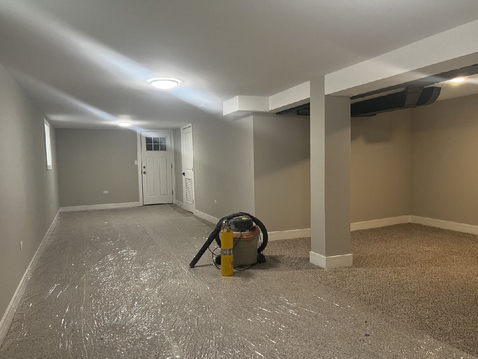
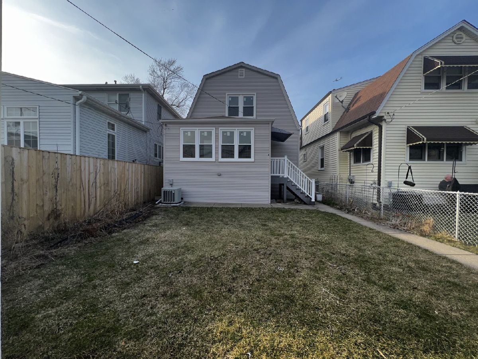
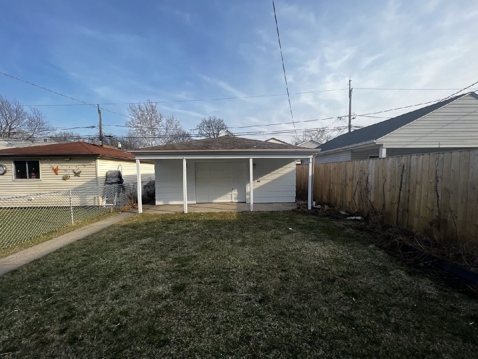
Room Specifics
Total Bedrooms: 4
Bedrooms Above Ground: 4
Bedrooms Below Ground: 0
Dimensions: —
Floor Type: —
Dimensions: —
Floor Type: —
Dimensions: —
Floor Type: —
Full Bathrooms: 2
Bathroom Amenities: —
Bathroom in Basement: 0
Rooms: —
Basement Description: Finished
Other Specifics
| 2 | |
| — | |
| — | |
| — | |
| — | |
| 30X124 | |
| — | |
| — | |
| — | |
| — | |
| Not in DB | |
| — | |
| — | |
| — | |
| — |
Tax History
| Year | Property Taxes |
|---|---|
| 2021 | $2,023 |
| 2022 | $2,029 |
Contact Agent
Nearby Similar Homes
Nearby Sold Comparables
Contact Agent
Listing Provided By
North Clybourn Group, Inc.

