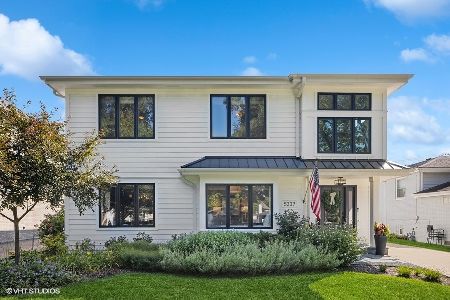5333 Woodland Avenue, Western Springs, Illinois 60558
$710,000
|
Sold
|
|
| Status: | Closed |
| Sqft: | 3,573 |
| Cost/Sqft: | $206 |
| Beds: | 5 |
| Baths: | 3 |
| Year Built: | 1958 |
| Property Taxes: | $14,193 |
| Days On Market: | 2164 |
| Lot Size: | 0,21 |
Description
Wonderful feel-good home in the heart of Forest Hills! Completely updated. Great floor plan. Extra Deep Lot! Spacious 5 bedrooms, 3 baths boasts 4 finished levels! Many recent updates including kitchen & bathrooms. Walk-in ready with fresh decorator painting throughout the house, new carpeting & much more! Great for entertaining indoors & outdoors with beautiful patio and fire pit. High-end stainless steel appliances, bar stool counter seating & separate eating area in the bright and sunny kitchen. Plenty of custom built-ins though-out. Great floor plan for family living. Treat yourself to the Spa-like Master Suite with heated floors and enjoy the 3rd level workout and/or bonus playroom. Plenty of room in the finished Lower Level for entertaining and even an additional office or work out room. Impeccably maintained and tastefully updated. Boasts an extra deep 187' lot, an oversized 3-car garage with storage galore! Great home & amazing walk-to Forest Hills location!!
Property Specifics
| Single Family | |
| — | |
| Traditional | |
| 1958 | |
| Full | |
| — | |
| No | |
| 0.21 |
| Cook | |
| Forest Hills | |
| 0 / Not Applicable | |
| None | |
| Community Well | |
| Public Sewer | |
| 10638276 | |
| 18074150210000 |
Nearby Schools
| NAME: | DISTRICT: | DISTANCE: | |
|---|---|---|---|
|
Grade School
Forest Hills Elementary School |
101 | — | |
|
Middle School
Mcclure Junior High School |
101 | Not in DB | |
|
High School
Lyons Twp High School |
204 | Not in DB | |
Property History
| DATE: | EVENT: | PRICE: | SOURCE: |
|---|---|---|---|
| 26 Mar, 2020 | Sold | $710,000 | MRED MLS |
| 28 Feb, 2020 | Under contract | $737,500 | MRED MLS |
| — | Last price change | $739,000 | MRED MLS |
| 15 Feb, 2020 | Listed for sale | $739,000 | MRED MLS |
Room Specifics
Total Bedrooms: 5
Bedrooms Above Ground: 5
Bedrooms Below Ground: 0
Dimensions: —
Floor Type: Carpet
Dimensions: —
Floor Type: Carpet
Dimensions: —
Floor Type: Carpet
Dimensions: —
Floor Type: —
Full Bathrooms: 3
Bathroom Amenities: Separate Shower,Double Sink,Soaking Tub
Bathroom in Basement: 0
Rooms: Bonus Room,Bedroom 5,Breakfast Room,Foyer,Game Room,Office,Recreation Room,Storage,Walk In Closet
Basement Description: Finished
Other Specifics
| 3 | |
| Concrete Perimeter | |
| Asphalt | |
| Patio, Fire Pit | |
| — | |
| 50 X 187 | |
| Finished | |
| Full | |
| Skylight(s), Bar-Dry, Hardwood Floors, Heated Floors, First Floor Full Bath, Walk-In Closet(s) | |
| Range, Microwave, Dishwasher, High End Refrigerator, Washer, Dryer, Disposal, Range Hood | |
| Not in DB | |
| Park, Curbs, Street Lights, Street Paved | |
| — | |
| — | |
| — |
Tax History
| Year | Property Taxes |
|---|---|
| 2020 | $14,193 |
Contact Agent
Nearby Similar Homes
Nearby Sold Comparables
Contact Agent
Listing Provided By
Baird & Warner Real Estate








