5337 Woodland Avenue, Western Springs, Illinois 60558
$1,250,000
|
Sold
|
|
| Status: | Closed |
| Sqft: | 3,400 |
| Cost/Sqft: | $353 |
| Beds: | 5 |
| Baths: | 5 |
| Year Built: | 1957 |
| Property Taxes: | $13,165 |
| Days On Market: | 858 |
| Lot Size: | 0,21 |
Description
Ideally located in the Forest Hills neighborhood of Western Springs. Featuring five bedrooms and five bathrooms this completely renovated transitional home has a grand, welcoming foyer and open floor plan. The first level has a living room, dining room, laundry room/mudroom, bedroom and a full bathroom. The gorgeous kitchen is open to the family room with spectacular views of the resort style backyard complete with a built-in grill, fire-pit and two patios. The second level has a luxurious primary suite, three bedrooms all with walk-in closets and two full bathrooms. The finished basement has a recreation room, office area, full bathroom and endless storage with custom shelving. All mechanicals replaced in 2015, new roof, windows and exterior. This home is within walking distance to the downtown area, award-winning schools and commuter train. **The seller can close anytime but can not move out until Mid January
Property Specifics
| Single Family | |
| — | |
| — | |
| 1957 | |
| — | |
| — | |
| No | |
| 0.21 |
| Cook | |
| Forest Hills | |
| 0 / Not Applicable | |
| — | |
| — | |
| — | |
| 11884546 | |
| 18074150220000 |
Nearby Schools
| NAME: | DISTRICT: | DISTANCE: | |
|---|---|---|---|
|
Grade School
Forest Hills Elementary School |
101 | — | |
|
Middle School
Mcclure Junior High School |
101 | Not in DB | |
|
High School
Lyons Twp High School |
204 | Not in DB | |
Property History
| DATE: | EVENT: | PRICE: | SOURCE: |
|---|---|---|---|
| 3 Oct, 2013 | Sold | $526,000 | MRED MLS |
| 28 Aug, 2013 | Under contract | $559,000 | MRED MLS |
| 24 Jun, 2013 | Listed for sale | $559,000 | MRED MLS |
| 8 Nov, 2023 | Sold | $1,250,000 | MRED MLS |
| 17 Sep, 2023 | Under contract | $1,200,000 | MRED MLS |
| 13 Sep, 2023 | Listed for sale | $1,200,000 | MRED MLS |
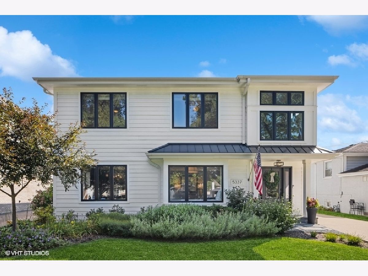
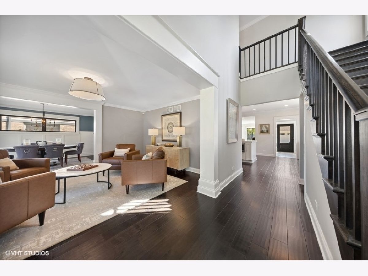
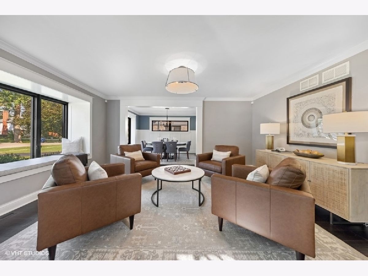
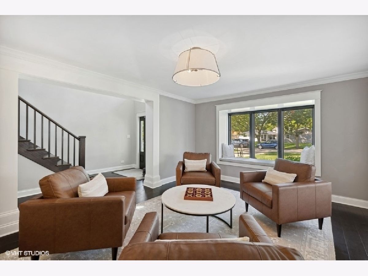
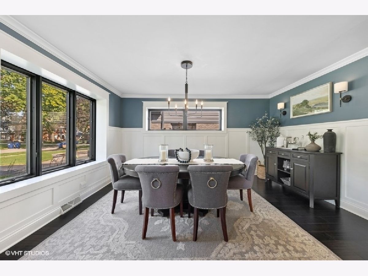
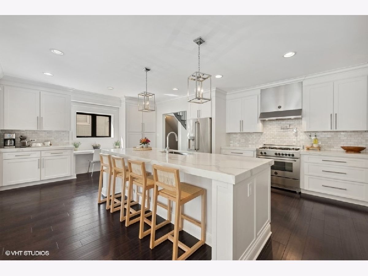
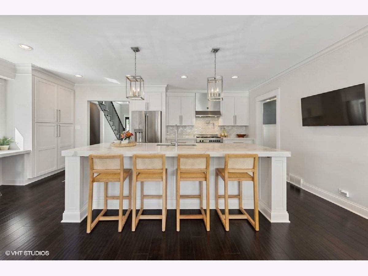
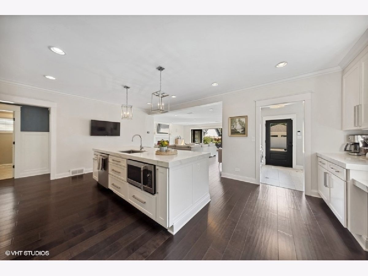
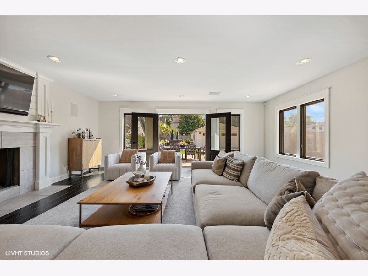
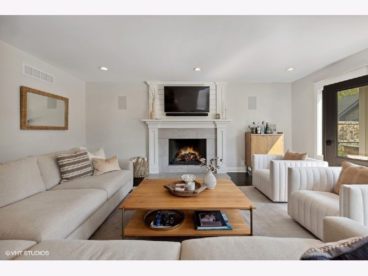
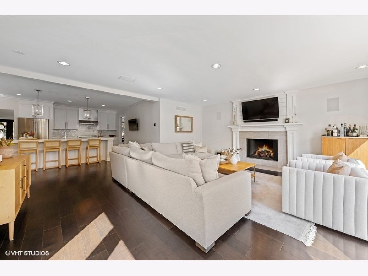
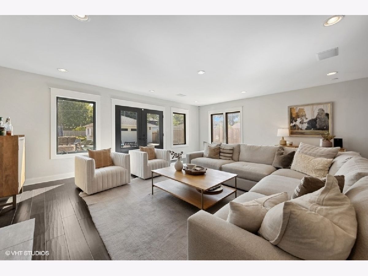
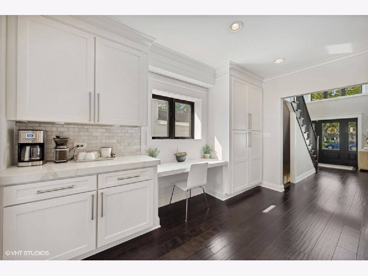
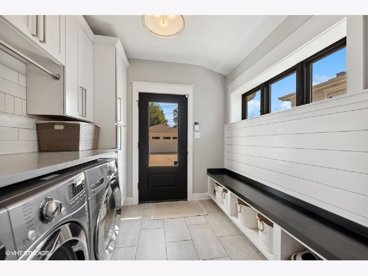
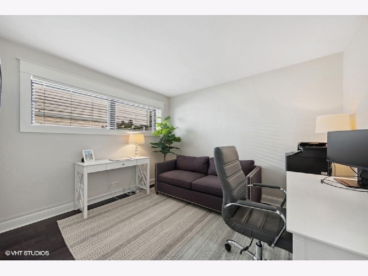
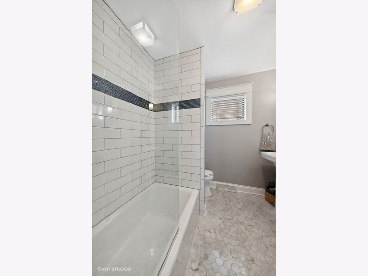
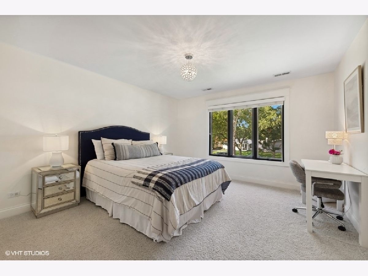
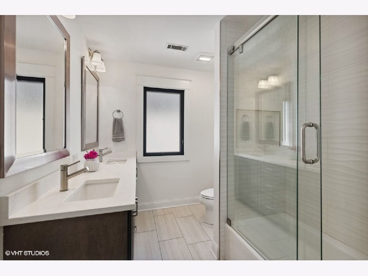
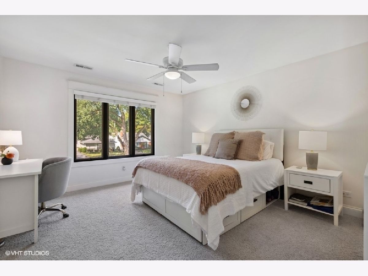
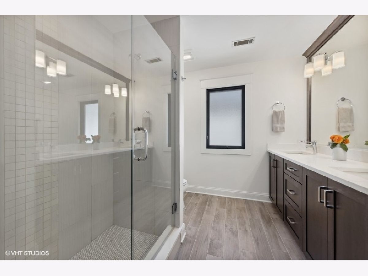
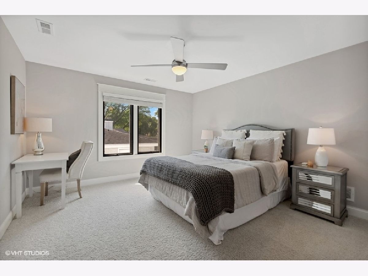
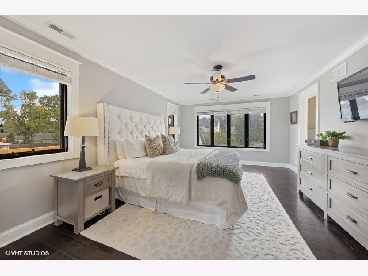
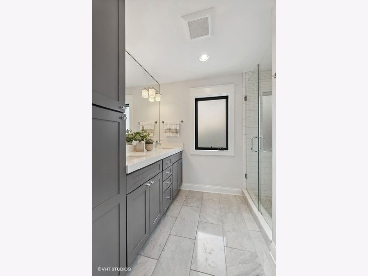
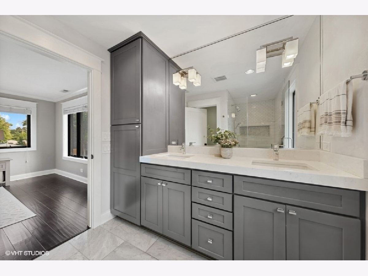
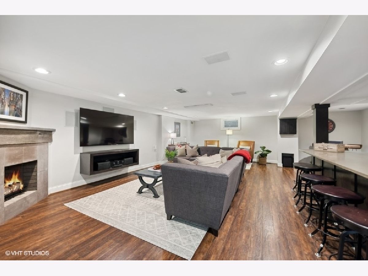
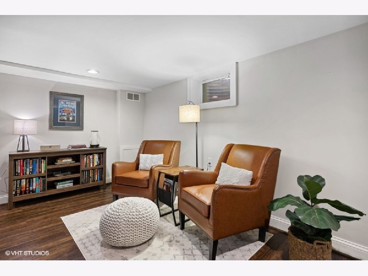
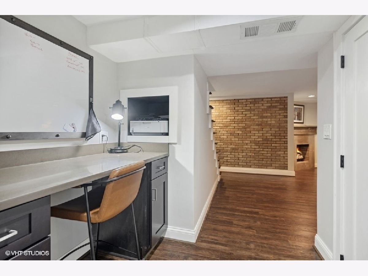
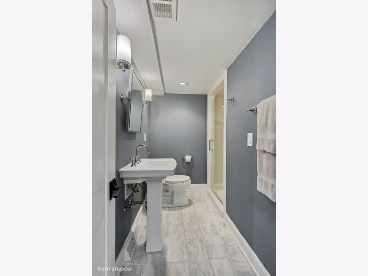
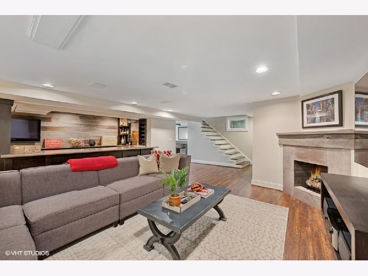
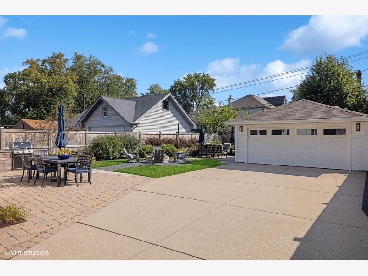
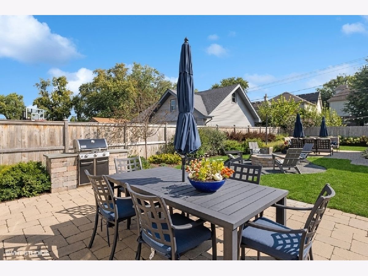
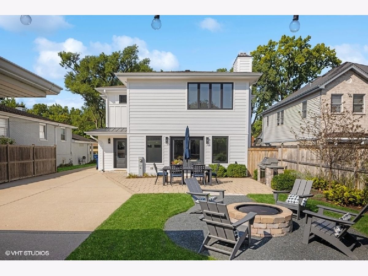
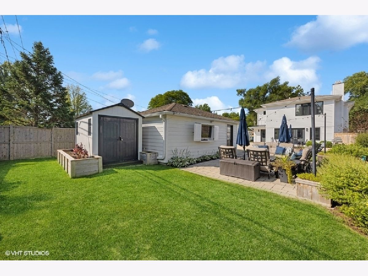
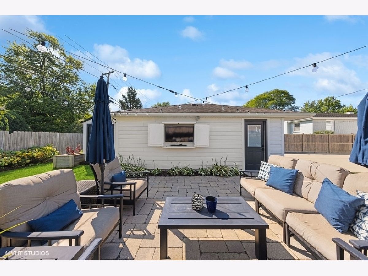
Room Specifics
Total Bedrooms: 5
Bedrooms Above Ground: 5
Bedrooms Below Ground: 0
Dimensions: —
Floor Type: —
Dimensions: —
Floor Type: —
Dimensions: —
Floor Type: —
Dimensions: —
Floor Type: —
Full Bathrooms: 5
Bathroom Amenities: —
Bathroom in Basement: 1
Rooms: —
Basement Description: Finished
Other Specifics
| 2 | |
| — | |
| Concrete | |
| — | |
| — | |
| 50X187 | |
| — | |
| — | |
| — | |
| — | |
| Not in DB | |
| — | |
| — | |
| — | |
| — |
Tax History
| Year | Property Taxes |
|---|---|
| 2013 | $10,614 |
| 2023 | $13,165 |
Contact Agent
Nearby Similar Homes
Nearby Sold Comparables
Contact Agent
Listing Provided By
Coldwell Banker Real Estate Group







