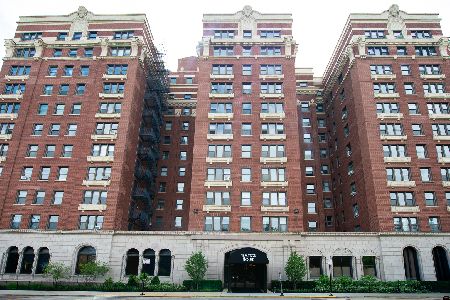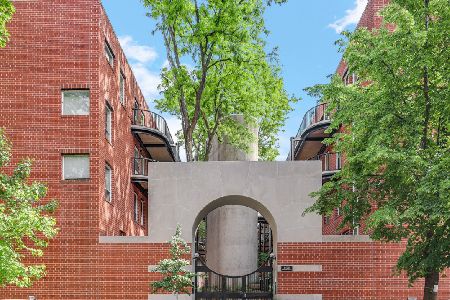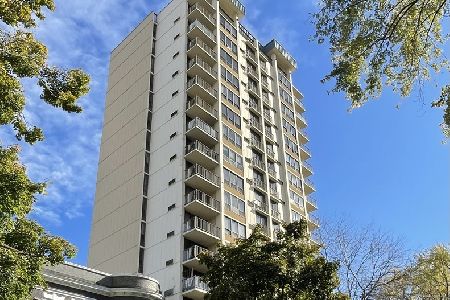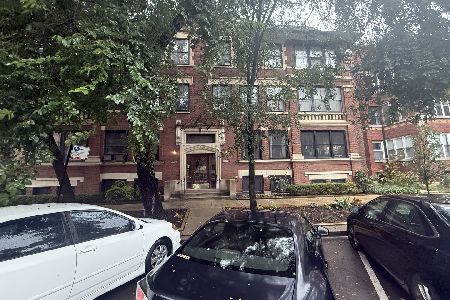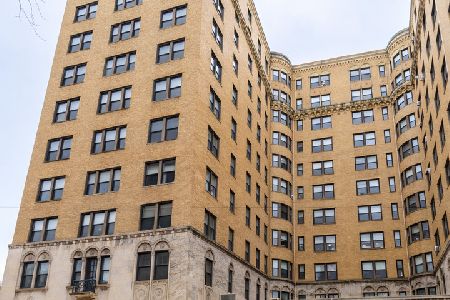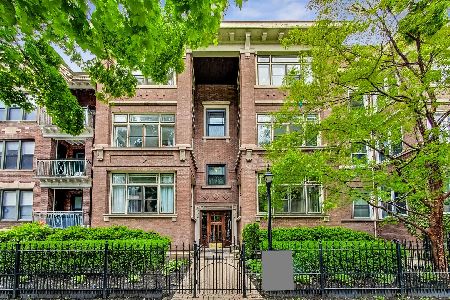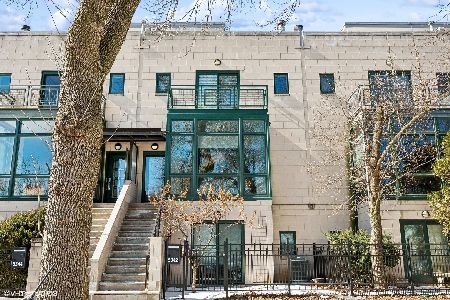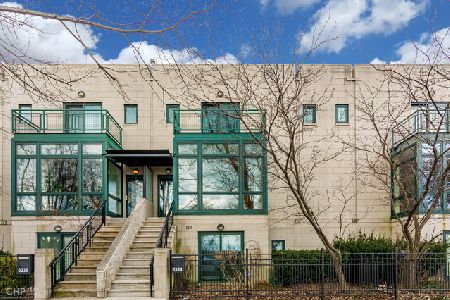5338 Shore Drive, Hyde Park, Chicago, Illinois 60615
$1,305,000
|
Sold
|
|
| Status: | Closed |
| Sqft: | 3,300 |
| Cost/Sqft: | $409 |
| Beds: | 5 |
| Baths: | 5 |
| Year Built: | 1998 |
| Property Taxes: | $15,676 |
| Days On Market: | 294 |
| Lot Size: | 0,00 |
Description
Highly upgraded 5 bed/4.1 bath townhouse in Hyde Park w/ private 2-car garage, and multiple options of outdoor space throughout the home. Approximately 3,300 sqft of living space located just steps away from Lake Michigan and 53rd Street. The beautifully updated kitchen boasts high-end appliances, granite countertops, and a separate dining area. Large windows including a lovely bay window, fill the home with natural light, enhancing its open and airy feel also overlooking the tree-lined park directly across the street. The main level includes an open living area w/ a custom made marble fireplace and soaring ceilings which creates a warm and inviting atmosphere. The 3rd level includes a massive primary bedroom w/ a spa-caliber bathroom, walk-in closet and spacious balcony. Two additional bedrooms are included on this level with a shared full bathrooms for both rooms. The top floor makes for a perfect space for entertaining with a wet bar and bathroom which is also complimented w/ a 22' x 14' outdoor terrace with beautiful Lake Michigan views. Major updates in the home include new high-end appliances (2020); Custom kitchen cabinets; All new interior doors; Filtration system t/o entire home; Two new furnaces with electric filter and infrared light (2021); Two new AC units (2021); New water heater (2021) and much more. Other highlights of this unique and rare opportunity include tons of storage, side-by-side in true laundry room and easy access to University of Chicago.
Property Specifics
| Condos/Townhomes | |
| 4 | |
| — | |
| 1998 | |
| — | |
| — | |
| No | |
| — |
| Cook | |
| — | |
| 296 / Monthly | |
| — | |
| — | |
| — | |
| 12319444 | |
| 20121120270000 |
Nearby Schools
| NAME: | DISTRICT: | DISTANCE: | |
|---|---|---|---|
|
Grade School
Bret Harte Elementary School |
299 | — | |
|
Middle School
Bret Harte Elementary School |
299 | Not in DB | |
|
High School
Kenwood Academy High School |
299 | Not in DB | |
Property History
| DATE: | EVENT: | PRICE: | SOURCE: |
|---|---|---|---|
| 6 Apr, 2020 | Sold | $850,000 | MRED MLS |
| 25 Feb, 2020 | Under contract | $900,000 | MRED MLS |
| 18 Feb, 2020 | Listed for sale | $900,000 | MRED MLS |
| 15 Jul, 2025 | Sold | $1,305,000 | MRED MLS |
| 29 Mar, 2025 | Under contract | $1,349,900 | MRED MLS |
| 24 Mar, 2025 | Listed for sale | $1,349,900 | MRED MLS |
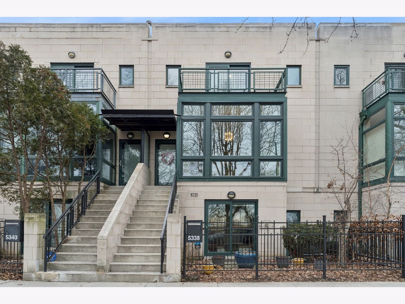
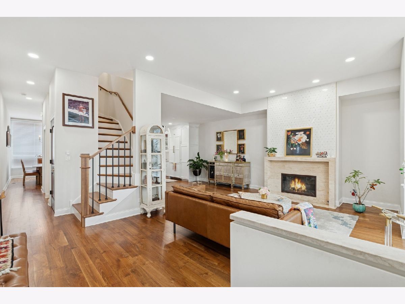
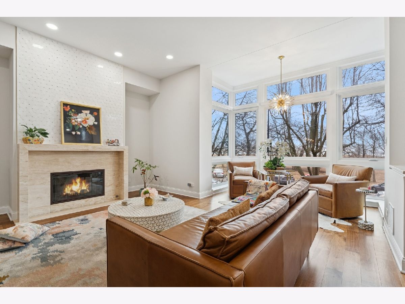
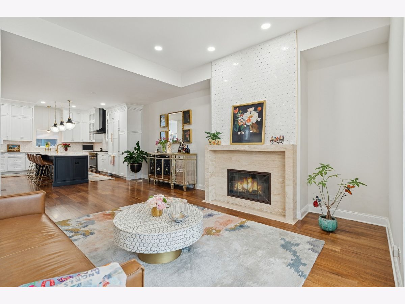
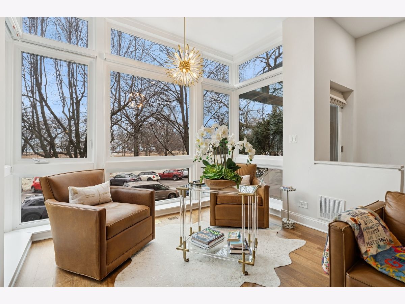
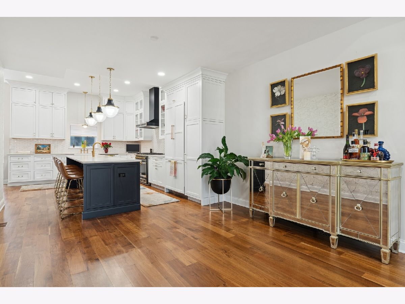
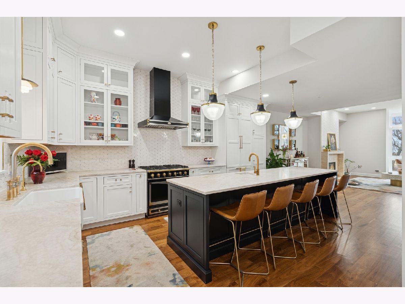
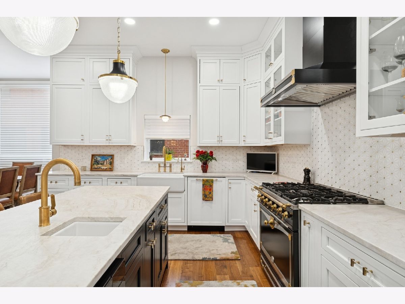
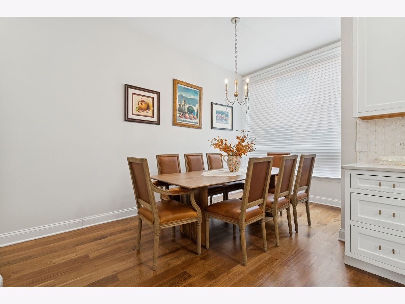
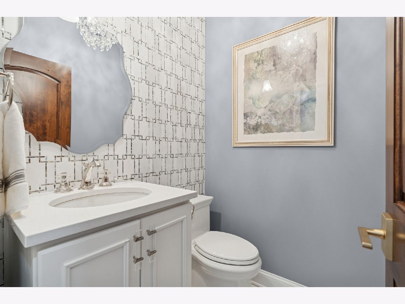
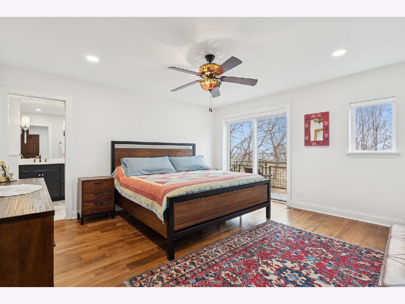
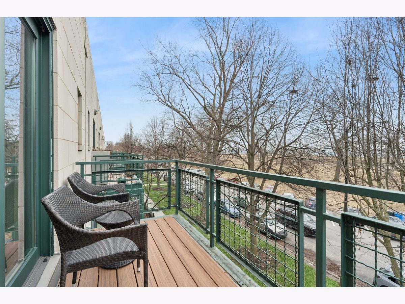
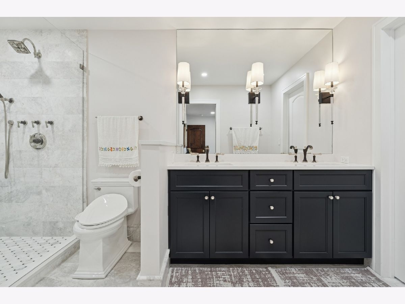
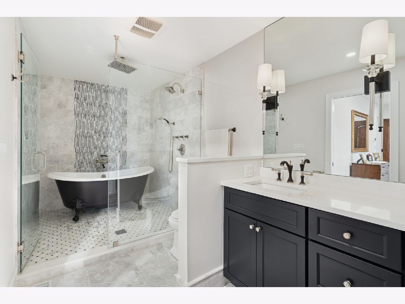
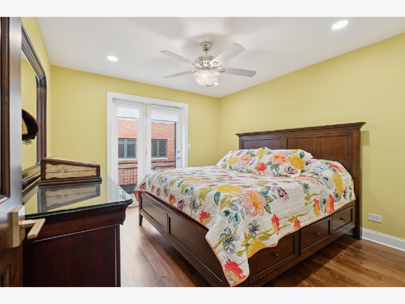
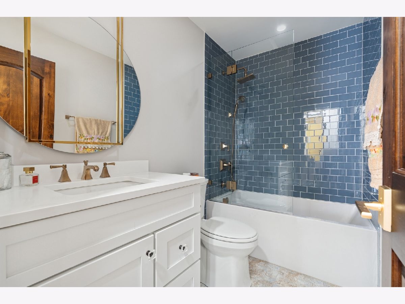
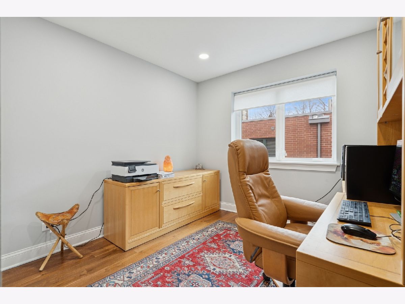
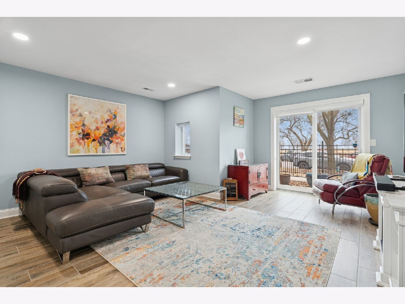
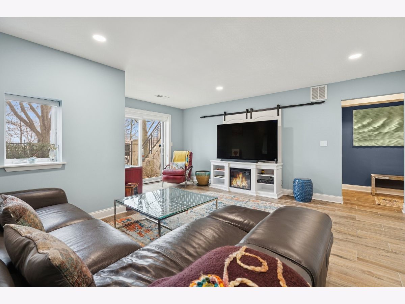
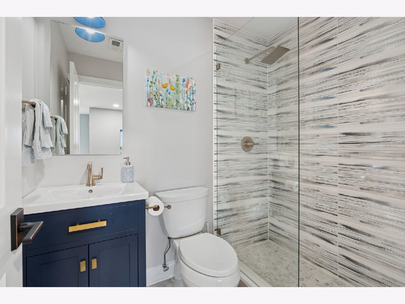
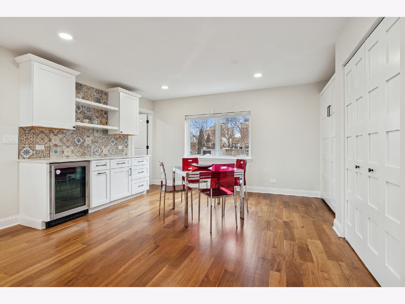
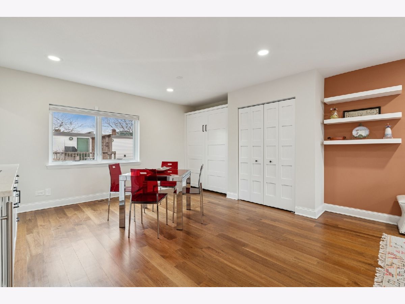
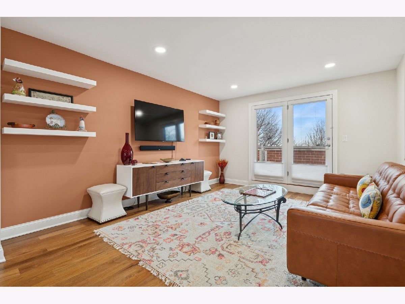
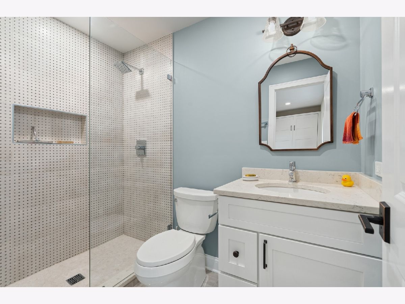
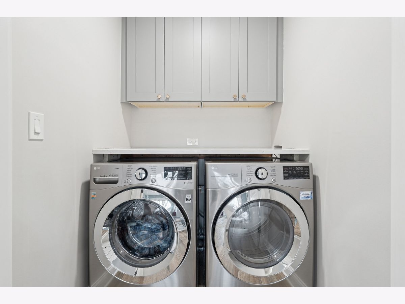
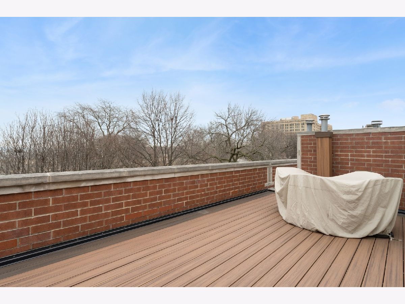
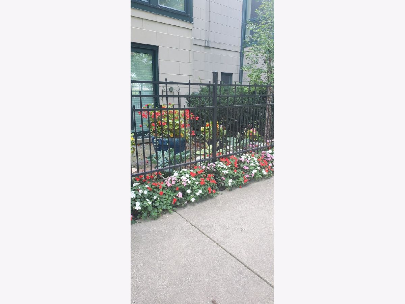
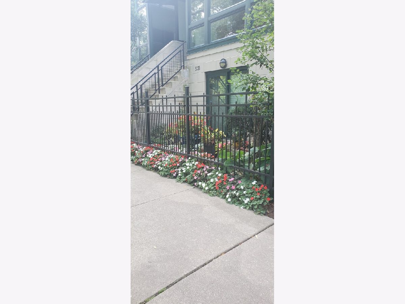
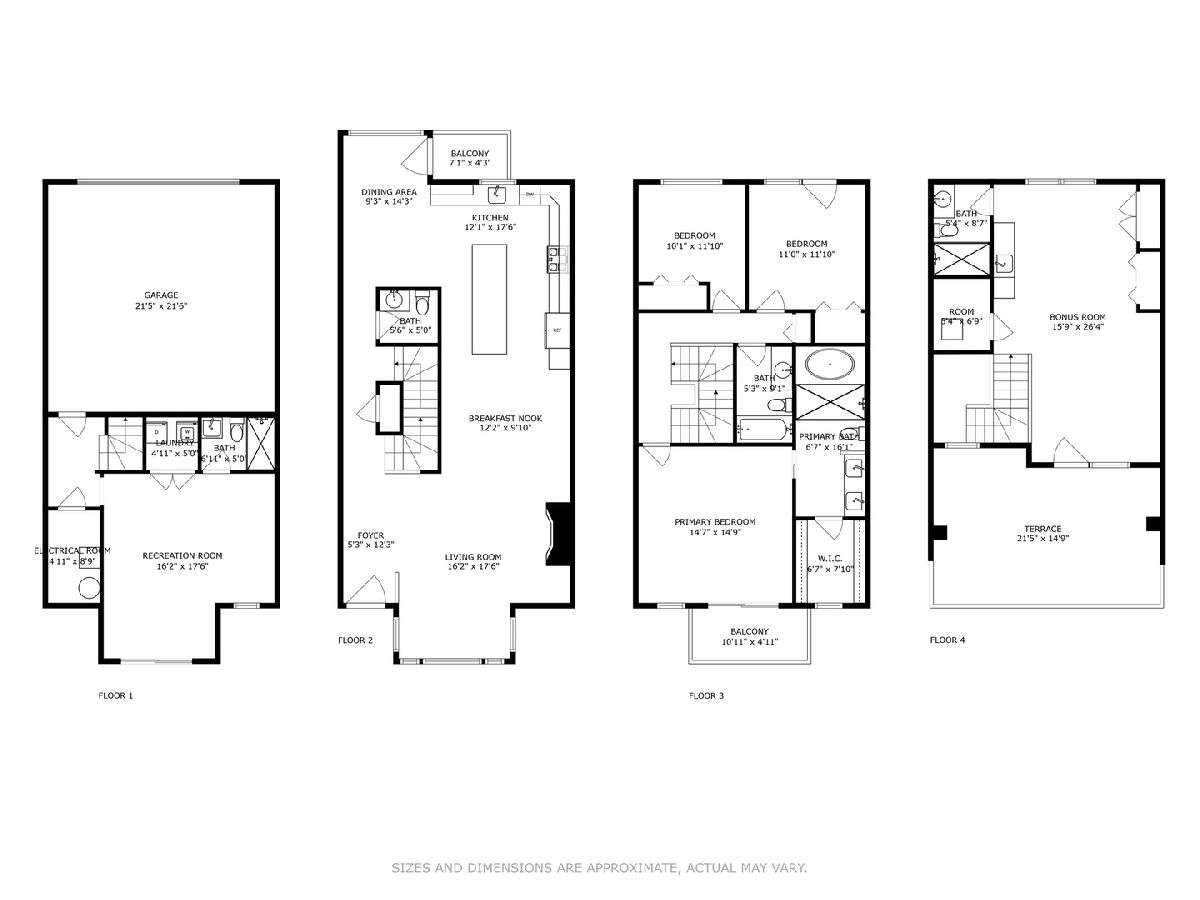
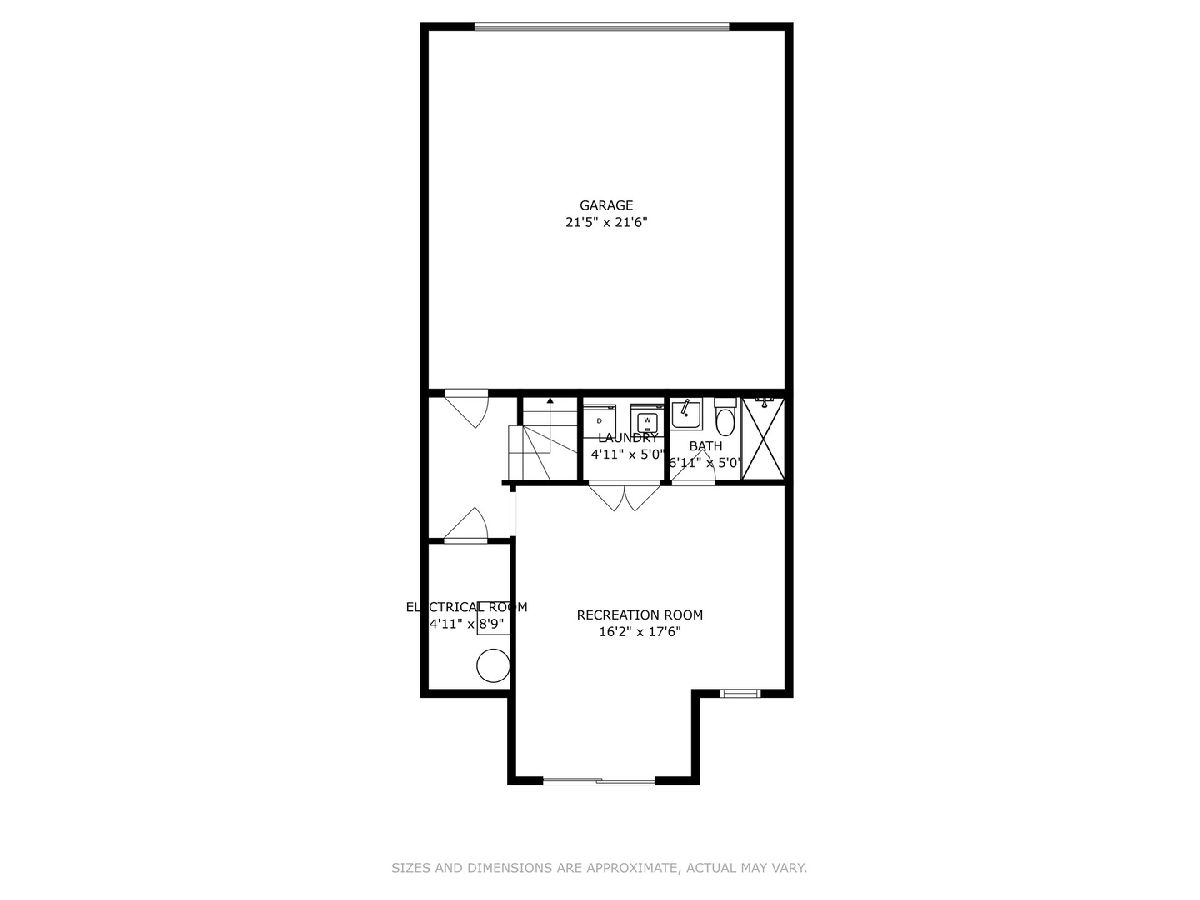
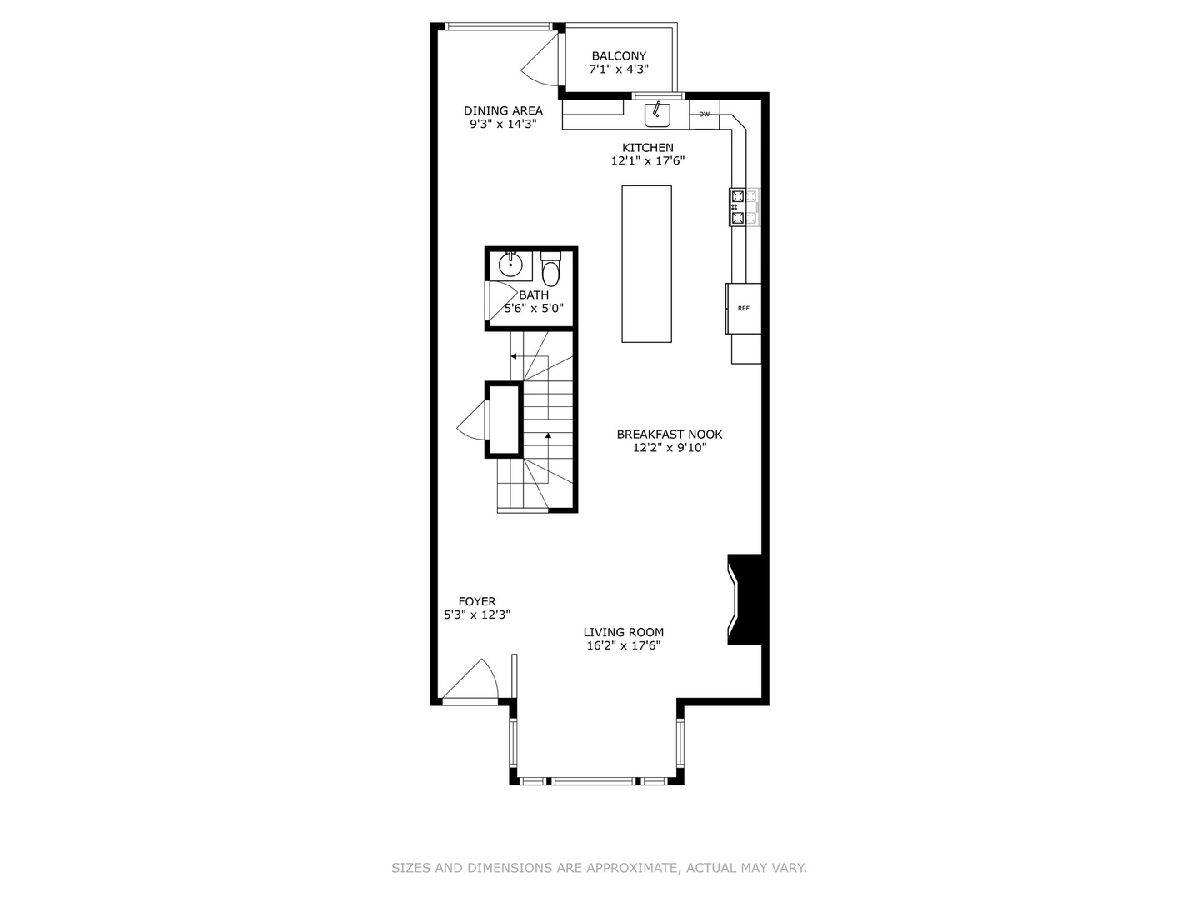
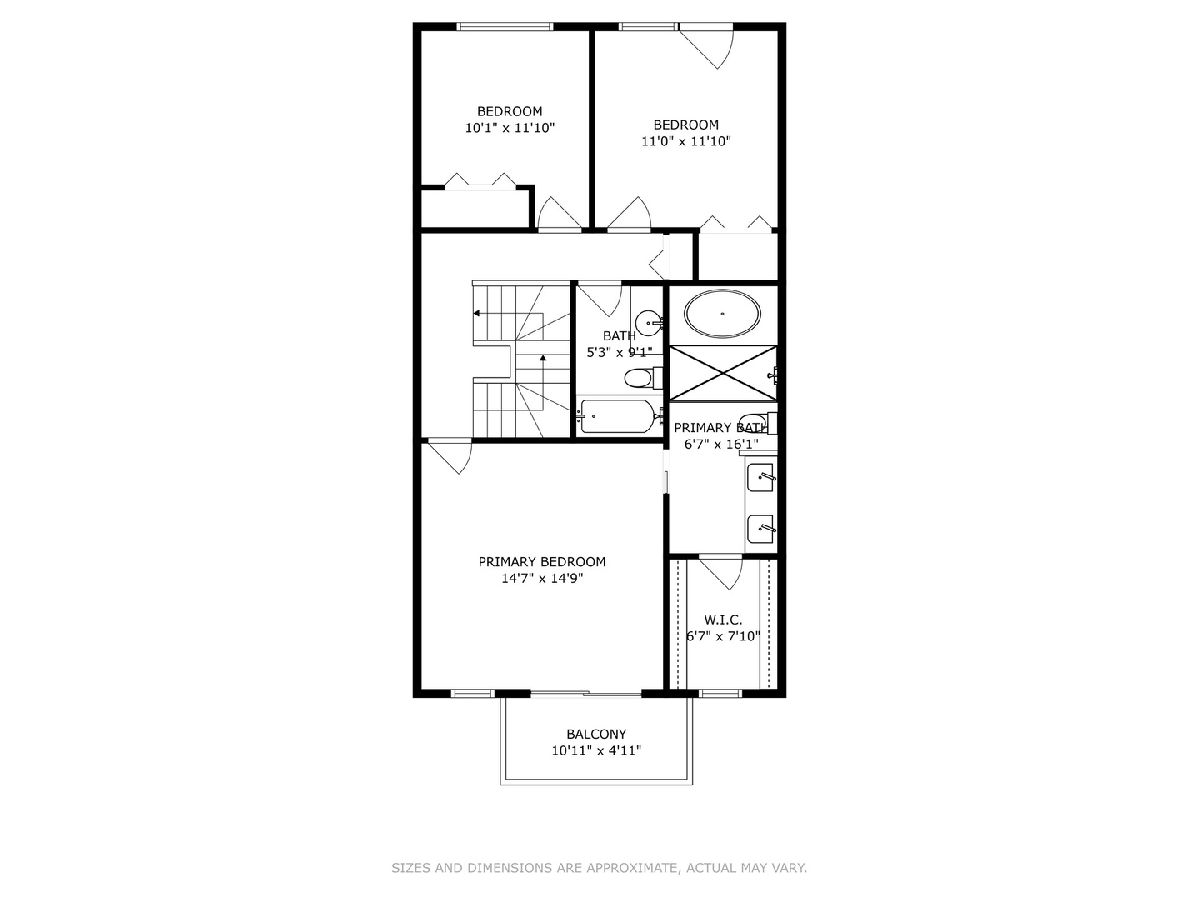
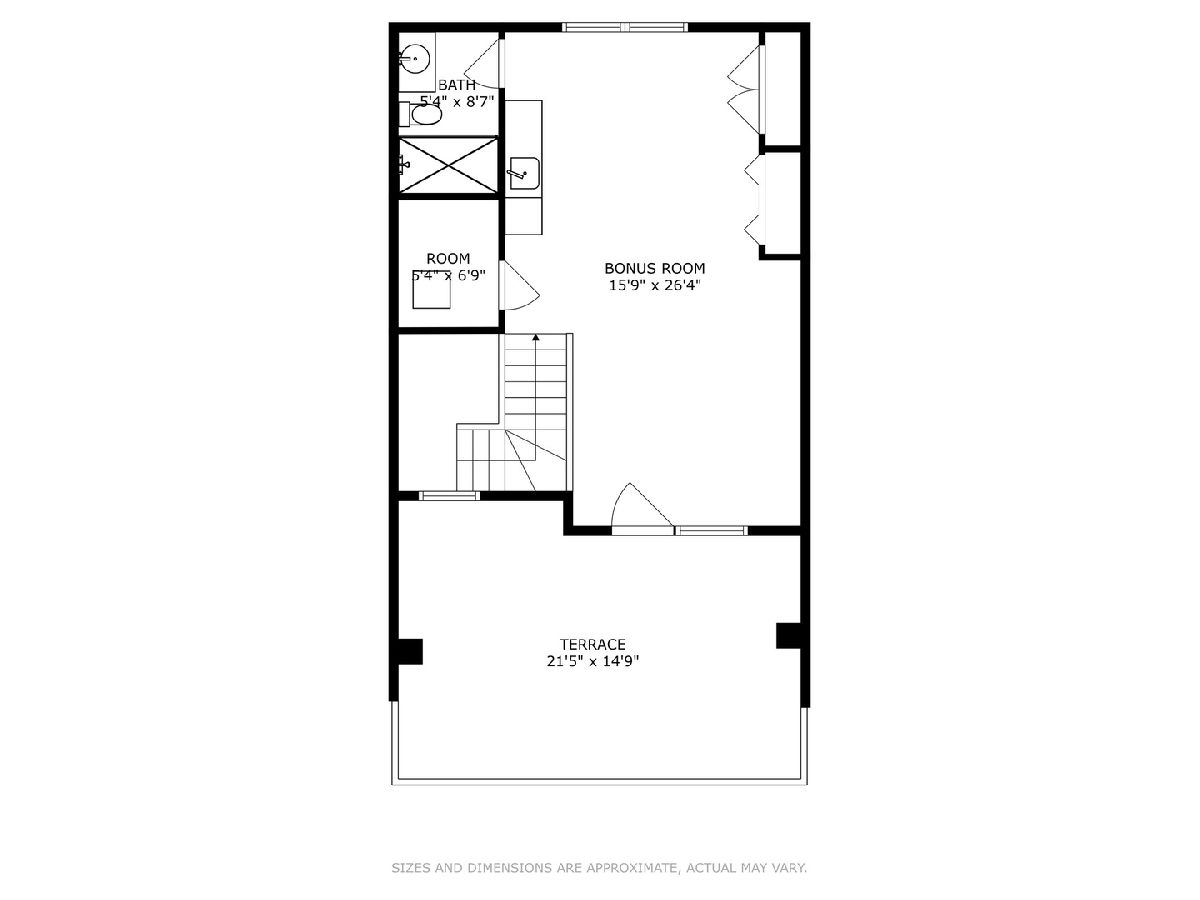
Room Specifics
Total Bedrooms: 5
Bedrooms Above Ground: 5
Bedrooms Below Ground: 0
Dimensions: —
Floor Type: —
Dimensions: —
Floor Type: —
Dimensions: —
Floor Type: —
Dimensions: —
Floor Type: —
Full Bathrooms: 5
Bathroom Amenities: Whirlpool,Separate Shower,Double Sink
Bathroom in Basement: 0
Rooms: —
Basement Description: —
Other Specifics
| 2 | |
| — | |
| — | |
| — | |
| — | |
| 1362 | |
| — | |
| — | |
| — | |
| — | |
| Not in DB | |
| — | |
| — | |
| — | |
| — |
Tax History
| Year | Property Taxes |
|---|---|
| 2020 | $14,137 |
| 2025 | $15,676 |
Contact Agent
Nearby Similar Homes
Nearby Sold Comparables
Contact Agent
Listing Provided By
Compass

