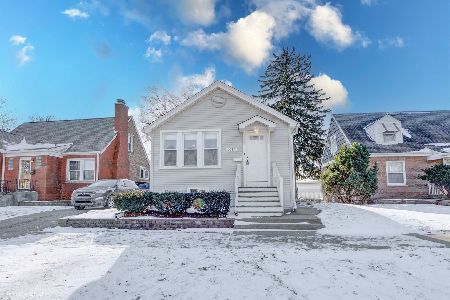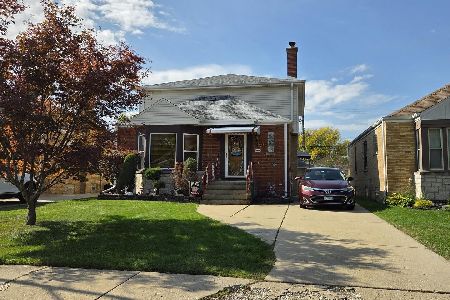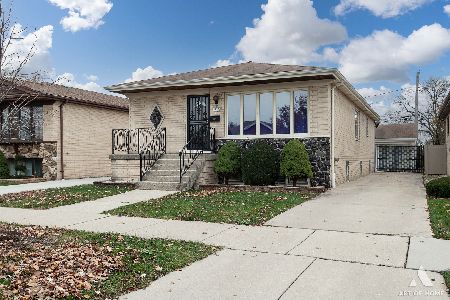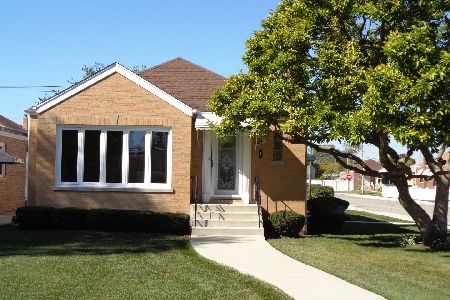5335 Newland Avenue, Norwood Park, Chicago, Illinois 60656
$300,000
|
Sold
|
|
| Status: | Closed |
| Sqft: | 2,400 |
| Cost/Sqft: | $129 |
| Beds: | 3 |
| Baths: | 2 |
| Year Built: | — |
| Property Taxes: | $4,122 |
| Days On Market: | 2058 |
| Lot Size: | 0,10 |
Description
Turn-Key-Beatifully Updated 3 Bedrm/2 Bath Ranch with Side Drive on Large Lot in Awesome Location--Walking Distance to Public Transportation, Garvy Elementary, Highly Rated Taft High School, Parks and Local Restaurants. Updates Include --NEW 1st Flr Bathroom, Big Eat-In Kitchen Featuring High-End Appliances, Large Master Bedrm with Huge Walk-In Closet, Lower level is Perfect for Entertaining with Additional Bedrm/Recrm with Closet, Full Bathrm, and Handcrafted Bar in the Family Rm. 2015- NEW TRANE FURNACE 2018- NEW CEMENT PATIO- NEW FENCE--NEW GARAGE DOOR Large Enclosed Back Yard 1.5 Car Brick Garage. Easy to Show
Property Specifics
| Single Family | |
| — | |
| Ranch | |
| — | |
| Full | |
| — | |
| No | |
| 0.1 |
| Cook | |
| — | |
| 0 / Not Applicable | |
| None | |
| Lake Michigan | |
| Public Sewer | |
| 10747987 | |
| 13071250250000 |
Nearby Schools
| NAME: | DISTRICT: | DISTANCE: | |
|---|---|---|---|
|
Grade School
Garvy Elementary School |
299 | — | |
|
Middle School
Garvy Elementary School |
299 | Not in DB | |
|
High School
Taft High School |
299 | Not in DB | |
Property History
| DATE: | EVENT: | PRICE: | SOURCE: |
|---|---|---|---|
| 7 Jun, 2007 | Sold | $340,000 | MRED MLS |
| 17 Apr, 2007 | Under contract | $349,000 | MRED MLS |
| — | Last price change | $359,000 | MRED MLS |
| 12 Mar, 2007 | Listed for sale | $359,000 | MRED MLS |
| 26 Mar, 2013 | Sold | $205,000 | MRED MLS |
| 28 Feb, 2013 | Under contract | $219,000 | MRED MLS |
| 15 Nov, 2012 | Listed for sale | $219,000 | MRED MLS |
| 29 Jul, 2020 | Sold | $300,000 | MRED MLS |
| 18 Jun, 2020 | Under contract | $309,000 | MRED MLS |
| 15 Jun, 2020 | Listed for sale | $309,000 | MRED MLS |
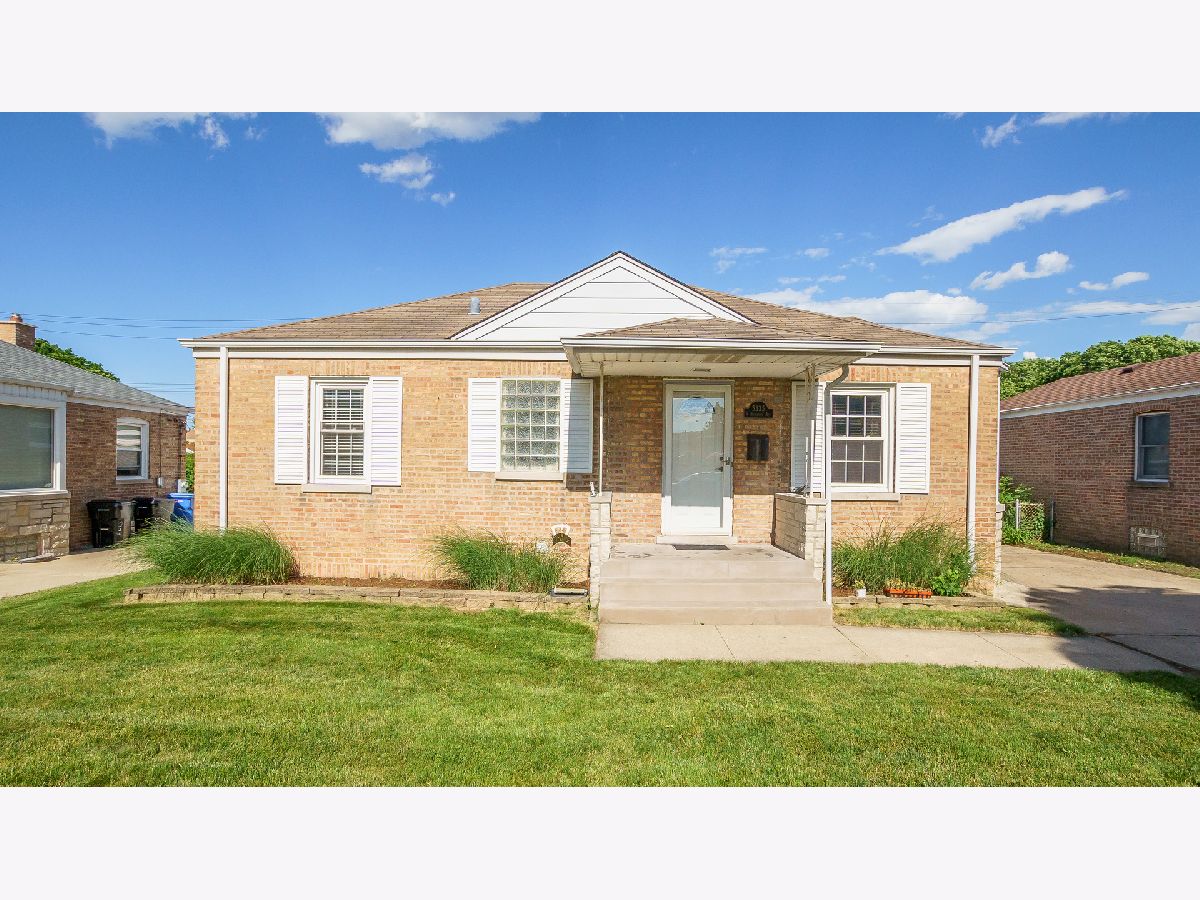






















Room Specifics
Total Bedrooms: 3
Bedrooms Above Ground: 3
Bedrooms Below Ground: 0
Dimensions: —
Floor Type: —
Dimensions: —
Floor Type: —
Full Bathrooms: 2
Bathroom Amenities: Full Body Spray Shower
Bathroom in Basement: 1
Rooms: Recreation Room
Basement Description: Finished
Other Specifics
| 1.5 | |
| Concrete Perimeter | |
| Concrete,Side Drive | |
| Patio | |
| Fenced Yard | |
| 56X84 | |
| — | |
| — | |
| Bar-Dry, Hardwood Floors, In-Law Arrangement | |
| — | |
| Not in DB | |
| Park, Pool, Tennis Court(s), Curbs, Sidewalks, Street Lights | |
| — | |
| — | |
| — |
Tax History
| Year | Property Taxes |
|---|---|
| 2007 | $2,775 |
| 2013 | $3,941 |
| 2020 | $4,122 |
Contact Agent
Nearby Similar Homes
Nearby Sold Comparables
Contact Agent
Listing Provided By
Dream Town Realty

