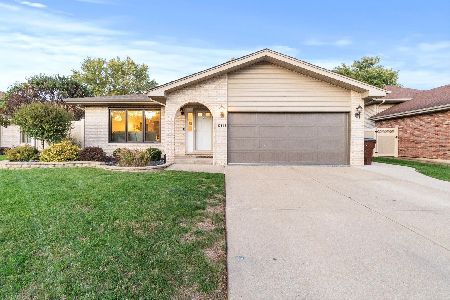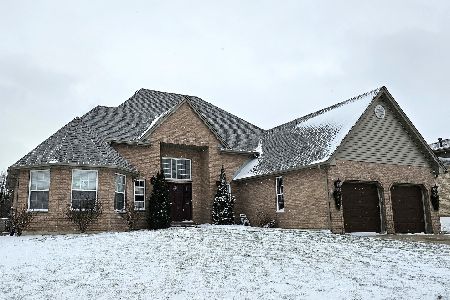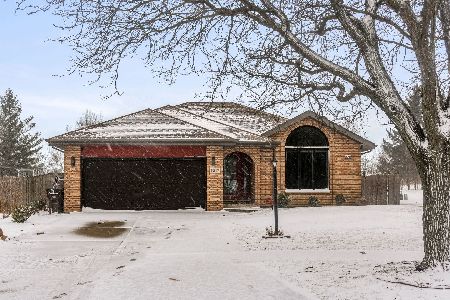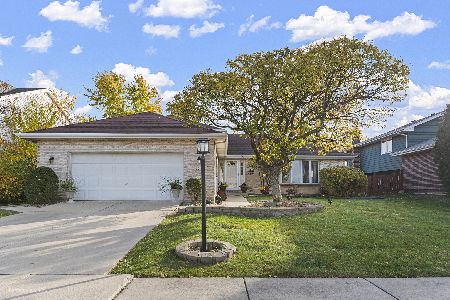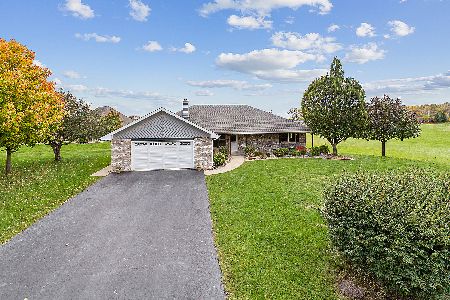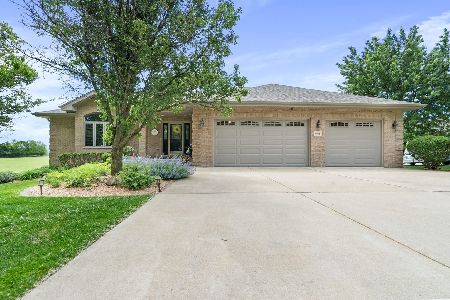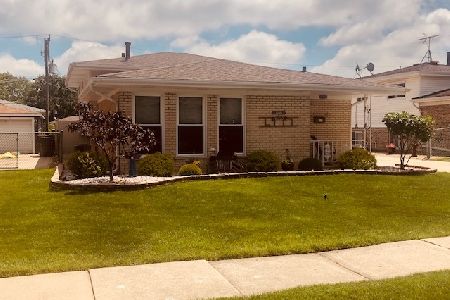5336 175th Street, Tinley Park, Illinois 60477
$444,000
|
Sold
|
|
| Status: | Closed |
| Sqft: | 5,000 |
| Cost/Sqft: | $90 |
| Beds: | 4 |
| Baths: | 4 |
| Year Built: | 2007 |
| Property Taxes: | $20,554 |
| Days On Market: | 2302 |
| Lot Size: | 2,00 |
Description
Spectacular Executive 2-Story Brick Home with Walkout Basement on 2 acres. Dramatic Entry welcomes you into the Great Room with cozy fireplace and separate formal dining room with hardwood floors. The Extraordinary Gourmet Kitchen offers Granite Counters, Maple Cabinets & Jenn Air Stainless Steel Appliances, Island, Walk in pantry, wine rack and large eating area. Access to the maintenance free wrap around deck from the kitchen, makes this easy access for year round bbq's. Spacious main level master suite with walk in closets with organizers (1 just for shoes!), patio doors to deck, adjoining oversize luxury bath featuring double shower, whirlpool tub and dual vanities. The 2nd level features an open loft overlooking great room for lounging or office. The additional bedrooms are ample in size, have walk in closets with organizers, and have their own bathrooms (1 being a jack n jill). In addition, an oversize bonus room for an additional bedroom and/or play/hobby/office/in-law room. The lower level features a finished media room and double patio doors to the lower level patio with heated floors. Additional bath is roughed in and a 2nd fireplace already in. The home features main level laundry, central vac system, and tray ceilings. Attached 3 car garage with heated floor and shed. The flat lot offers multiple opportunities for outdoor entertainment. Show with pride. Beautiful home.
Property Specifics
| Single Family | |
| — | |
| — | |
| 2007 | |
| Full,Walkout | |
| — | |
| No | |
| 2 |
| Cook | |
| — | |
| — / Not Applicable | |
| None | |
| Private Well | |
| Septic-Private | |
| 10543151 | |
| 28284120220000 |
Property History
| DATE: | EVENT: | PRICE: | SOURCE: |
|---|---|---|---|
| 8 Jul, 2016 | Sold | $398,000 | MRED MLS |
| 10 Jun, 2016 | Under contract | $399,900 | MRED MLS |
| — | Last price change | $434,900 | MRED MLS |
| 7 Mar, 2016 | Listed for sale | $477,000 | MRED MLS |
| 20 Dec, 2019 | Sold | $444,000 | MRED MLS |
| 14 Nov, 2019 | Under contract | $449,000 | MRED MLS |
| — | Last price change | $459,900 | MRED MLS |
| 9 Oct, 2019 | Listed for sale | $459,900 | MRED MLS |
Room Specifics
Total Bedrooms: 4
Bedrooms Above Ground: 4
Bedrooms Below Ground: 0
Dimensions: —
Floor Type: Carpet
Dimensions: —
Floor Type: Carpet
Dimensions: —
Floor Type: Carpet
Full Bathrooms: 4
Bathroom Amenities: Whirlpool,Separate Shower,Double Sink,Double Shower
Bathroom in Basement: 0
Rooms: Eating Area,Great Room,Bonus Room,Media Room,Foyer,Deck,Loft,Balcony/Porch/Lanai
Basement Description: Partially Finished
Other Specifics
| 3 | |
| Concrete Perimeter | |
| Concrete | |
| Deck, Patio, Storms/Screens | |
| — | |
| 193X473 | |
| — | |
| Full | |
| Vaulted/Cathedral Ceilings, Hardwood Floors, Heated Floors, First Floor Bedroom, In-Law Arrangement, First Floor Laundry, Walk-In Closet(s) | |
| Double Oven, Microwave, Dishwasher, Refrigerator, Disposal, Stainless Steel Appliance(s), Cooktop, Built-In Oven, Range Hood, Water Softener | |
| Not in DB | |
| Horse-Riding Trails, Street Lights, Street Paved | |
| — | |
| — | |
| Wood Burning, Gas Log, Gas Starter |
Tax History
| Year | Property Taxes |
|---|---|
| 2016 | $17,900 |
| 2019 | $20,554 |
Contact Agent
Nearby Similar Homes
Nearby Sold Comparables
Contact Agent
Listing Provided By
Coldwell Banker Residential


