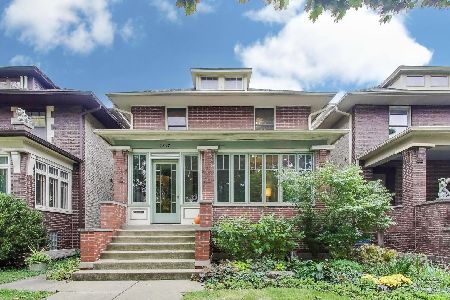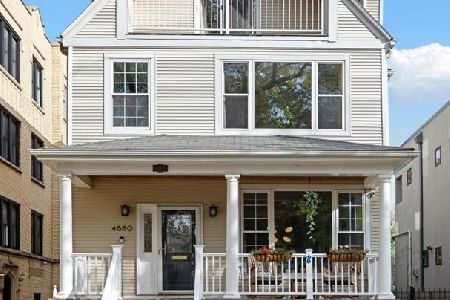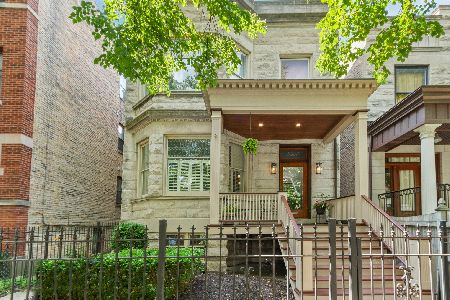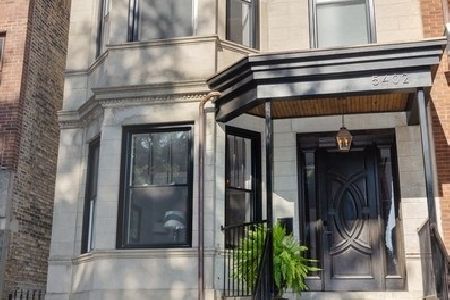5336 Glenwood Avenue, Edgewater, Chicago, Illinois 60640
$1,250,000
|
Sold
|
|
| Status: | Closed |
| Sqft: | 5,200 |
| Cost/Sqft: | $255 |
| Beds: | 5 |
| Baths: | 4 |
| Year Built: | 1905 |
| Property Taxes: | $11,813 |
| Days On Market: | 4087 |
| Lot Size: | 0,00 |
Description
Huge luxury rehabbed limestone home - extra wide layout on oversized lot in the prime Andersonville loc. Features stunning impeccable designer finishes & bright spacious rooms throughout. Gourmet kitchen opens to expansive great rm, formal reception rms & massive lower level rec rm. Spa inspired master bathrm with heated flr, rain shwrs & wired sound, plus cedar lined dressing rm. Expertly decorated. A joy to view.
Property Specifics
| Single Family | |
| — | |
| Greystone | |
| 1905 | |
| Full,English | |
| — | |
| No | |
| — |
| Cook | |
| Andersonville | |
| 0 / Not Applicable | |
| None | |
| Public | |
| Public Sewer | |
| 08767736 | |
| 14081160430000 |
Property History
| DATE: | EVENT: | PRICE: | SOURCE: |
|---|---|---|---|
| 1 Jun, 2009 | Sold | $960,000 | MRED MLS |
| 10 Mar, 2009 | Under contract | $1,050,000 | MRED MLS |
| 23 Oct, 2008 | Listed for sale | $1,050,000 | MRED MLS |
| 30 Apr, 2015 | Sold | $1,250,000 | MRED MLS |
| 24 Feb, 2015 | Under contract | $1,325,000 | MRED MLS |
| 3 Nov, 2014 | Listed for sale | $1,325,000 | MRED MLS |
| 14 May, 2021 | Sold | $1,200,000 | MRED MLS |
| 16 Mar, 2021 | Under contract | $1,224,900 | MRED MLS |
| 16 Mar, 2021 | Listed for sale | $1,224,900 | MRED MLS |
Room Specifics
Total Bedrooms: 5
Bedrooms Above Ground: 5
Bedrooms Below Ground: 0
Dimensions: —
Floor Type: Hardwood
Dimensions: —
Floor Type: Carpet
Dimensions: —
Floor Type: Hardwood
Dimensions: —
Floor Type: —
Full Bathrooms: 4
Bathroom Amenities: Whirlpool,Separate Shower,Double Sink,Double Shower
Bathroom in Basement: 1
Rooms: Bedroom 5,Deck,Foyer,Library,Office,Pantry,Recreation Room,Sitting Room,Utility Room-Lower Level,Walk In Closet
Basement Description: Finished
Other Specifics
| 2 | |
| — | |
| — | |
| Deck, Porch | |
| Fenced Yard | |
| 125X28 | |
| — | |
| Full | |
| Skylight(s), Hardwood Floors, Heated Floors, First Floor Bedroom, Second Floor Laundry | |
| Range, Microwave, Dishwasher, High End Refrigerator, Washer, Dryer, Disposal | |
| Not in DB | |
| Sidewalks, Street Lights, Street Paved | |
| — | |
| — | |
| Wood Burning |
Tax History
| Year | Property Taxes |
|---|---|
| 2009 | $9,238 |
| 2015 | $11,813 |
| 2021 | $14,791 |
Contact Agent
Nearby Similar Homes
Nearby Sold Comparables
Contact Agent
Listing Provided By
Peacocke Properties, LLC











