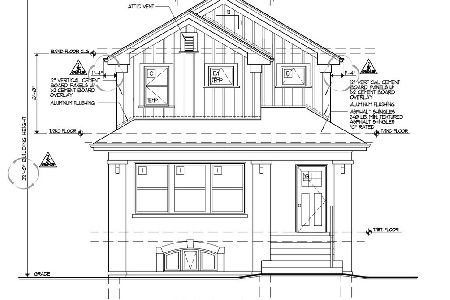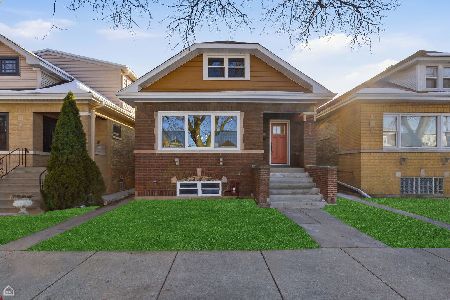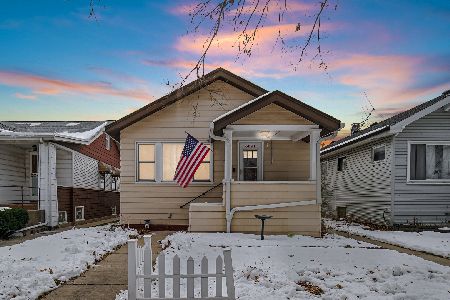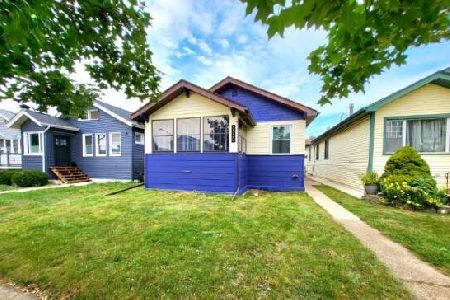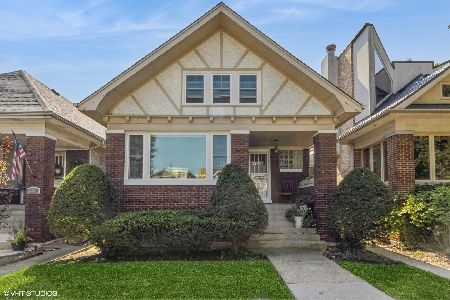5337 Belle Plaine Avenue, Portage Park, Chicago, Illinois 60641
$604,000
|
Sold
|
|
| Status: | Closed |
| Sqft: | 3,500 |
| Cost/Sqft: | $171 |
| Beds: | 4 |
| Baths: | 4 |
| Year Built: | — |
| Property Taxes: | $8,274 |
| Days On Market: | 1710 |
| Lot Size: | 0,09 |
Description
Don't miss this unique updated 5 bed/4 bath brick bungalow steps from Portage Park! Gut rehabbed in 2003 it was designed to flood the home with natural light. The main floor features an open floor plan with hardwood floors, separate dining/living rooms, updated kitchen, fireplace, full bath, and bedroom. Upstairs has 3 bedrooms, 2 full baths, washer/dryer and master suite has a large his/hers walk-in closet with laundry chute and a master bath with whirlpool tub and separate shower. Basement has radiant heated floors, custom storage shelves, movie theater, office/den/elearning space, 5th bedroom, full bath, wet bar, and plenty of extra storage. Additional features include Mahogany doors, custom trim, overhead sewers, zoned hvac with 2 furnaces and A/C, 2 water heaters with circulating pump. Backyard is an outdoor oasis with a large deck and artificial grass with a water fountain. Unbeatable location next to the park and close to I-90/94 expressway, 6 corners shopping and dining, CTA Blue Line and Metra.
Property Specifics
| Single Family | |
| — | |
| Bungalow | |
| — | |
| Full,Walkout | |
| BUNGALOW | |
| No | |
| 0.09 |
| Cook | |
| — | |
| 0 / Not Applicable | |
| None | |
| Lake Michigan | |
| Public Sewer | |
| 11084295 | |
| 13163210110000 |
Property History
| DATE: | EVENT: | PRICE: | SOURCE: |
|---|---|---|---|
| 8 Nov, 2012 | Sold | $469,000 | MRED MLS |
| 10 Oct, 2012 | Under contract | $524,900 | MRED MLS |
| 13 Sep, 2012 | Listed for sale | $524,900 | MRED MLS |
| 12 Jul, 2021 | Sold | $604,000 | MRED MLS |
| 17 May, 2021 | Under contract | $600,000 | MRED MLS |
| 13 May, 2021 | Listed for sale | $600,000 | MRED MLS |
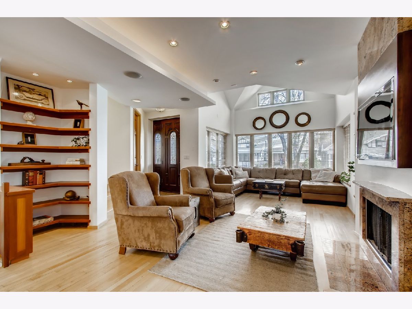
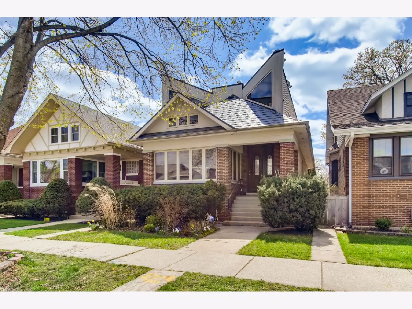
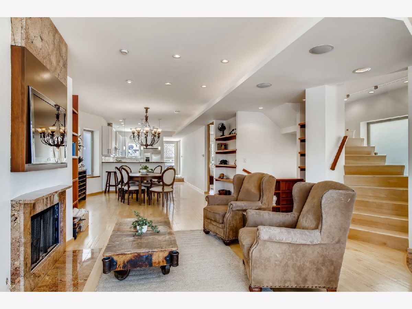
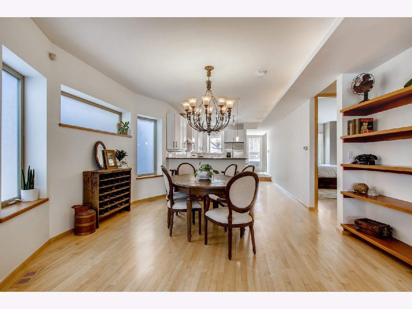
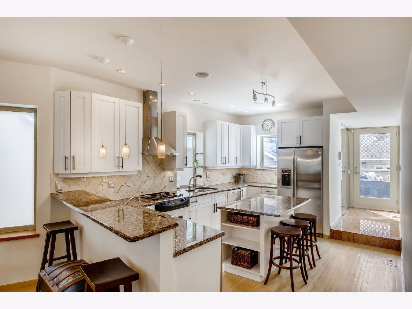
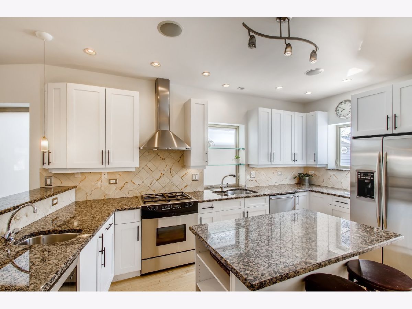
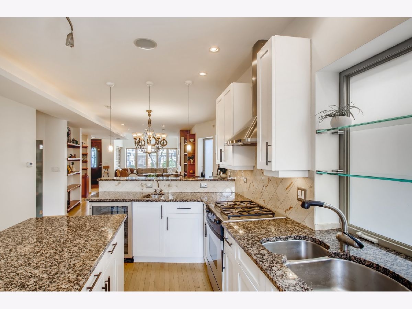
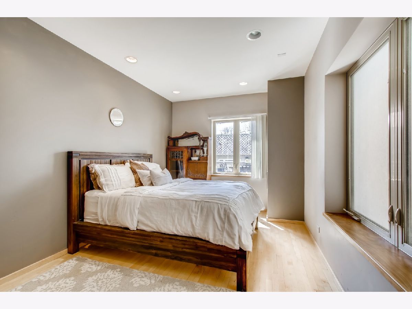
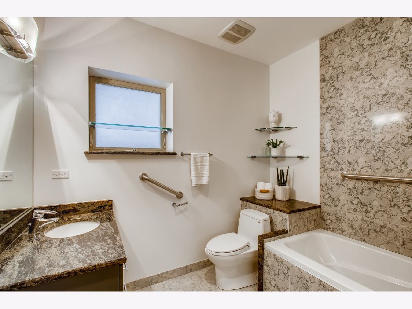
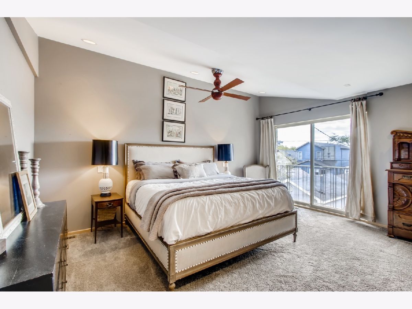
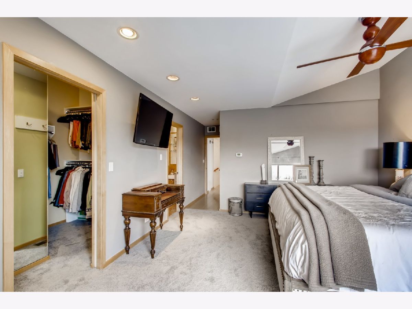
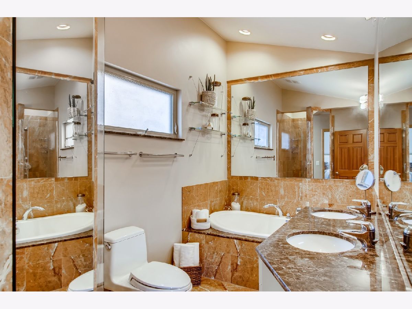
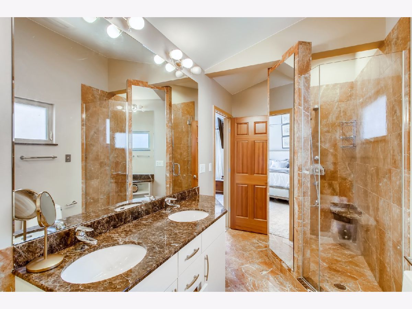
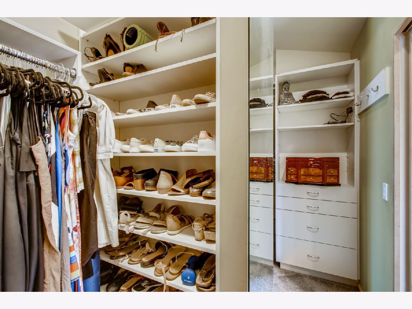
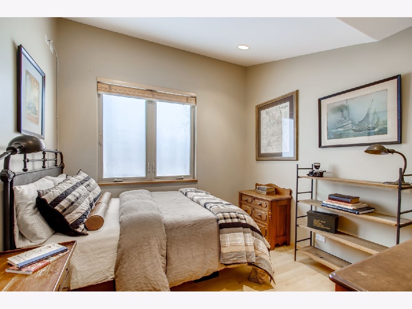
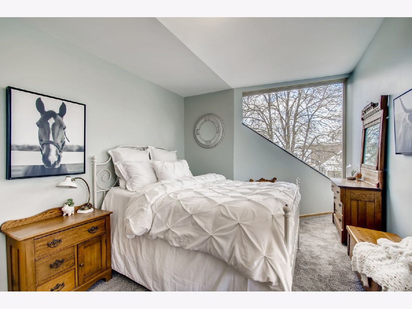
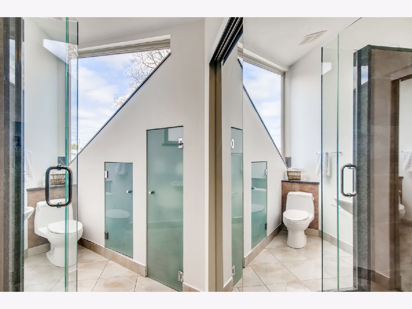
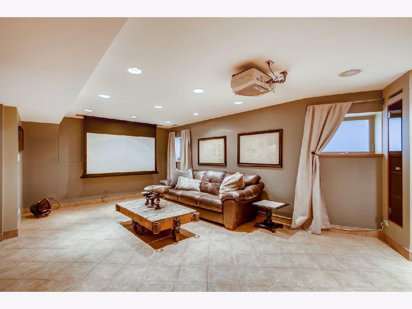
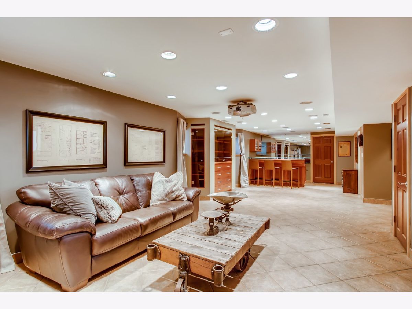
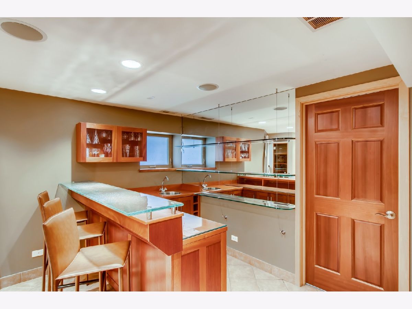
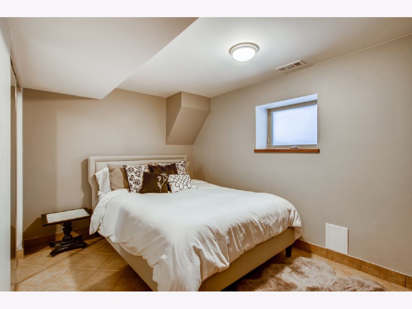
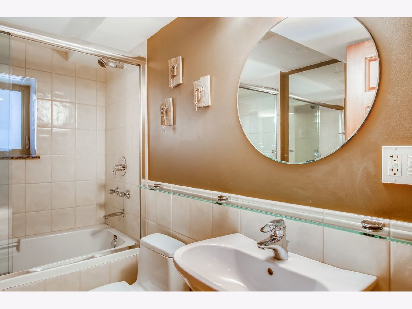
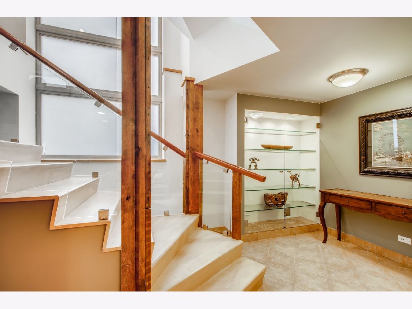
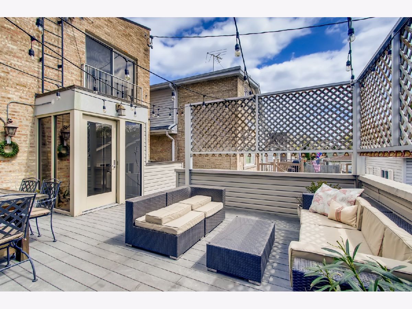
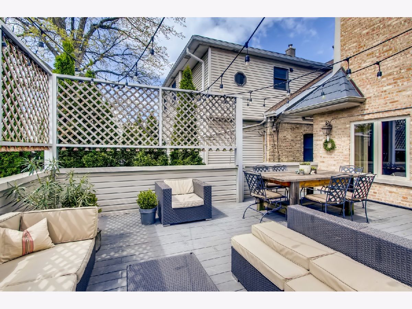
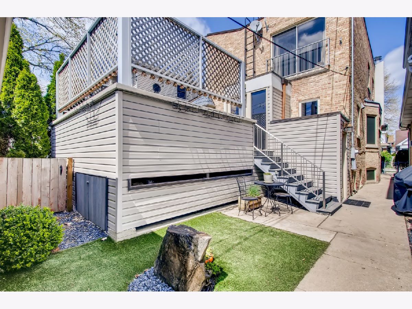
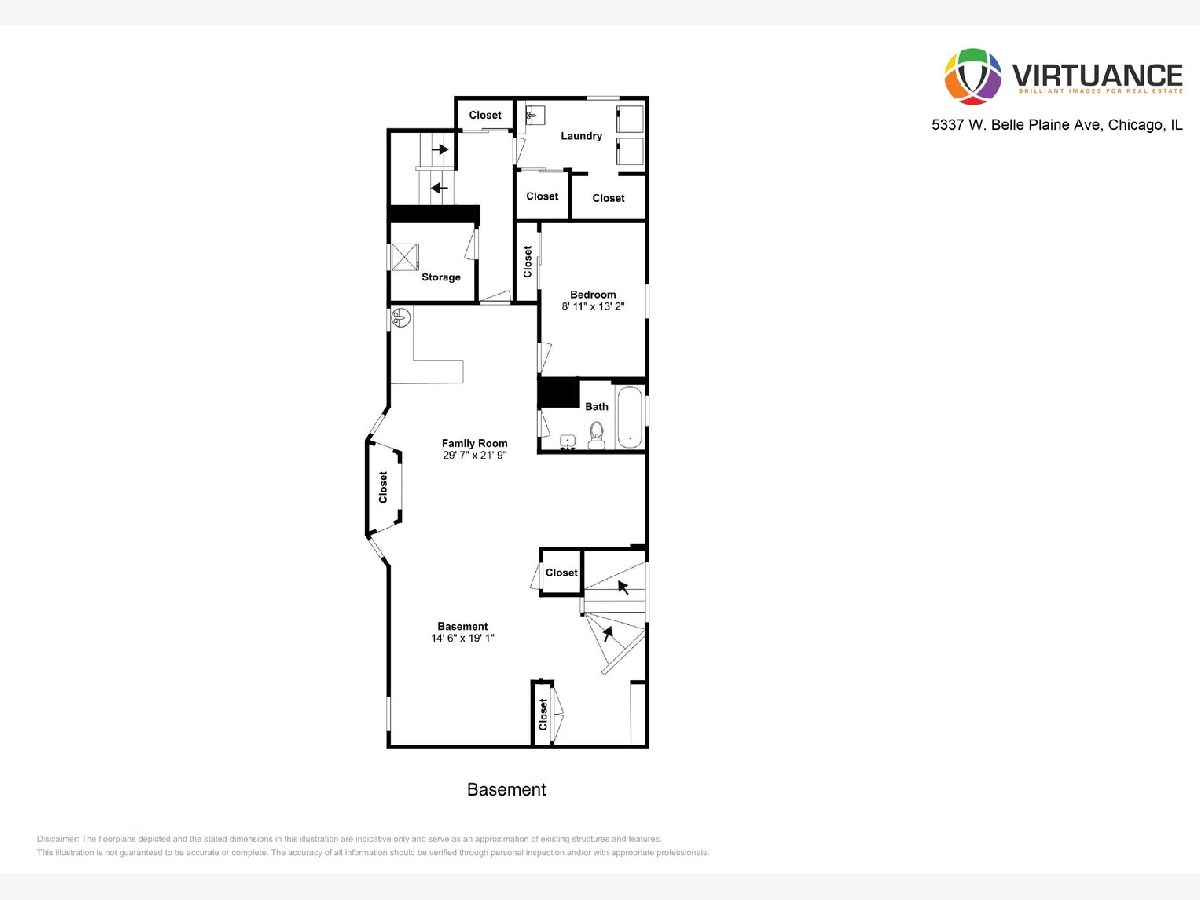
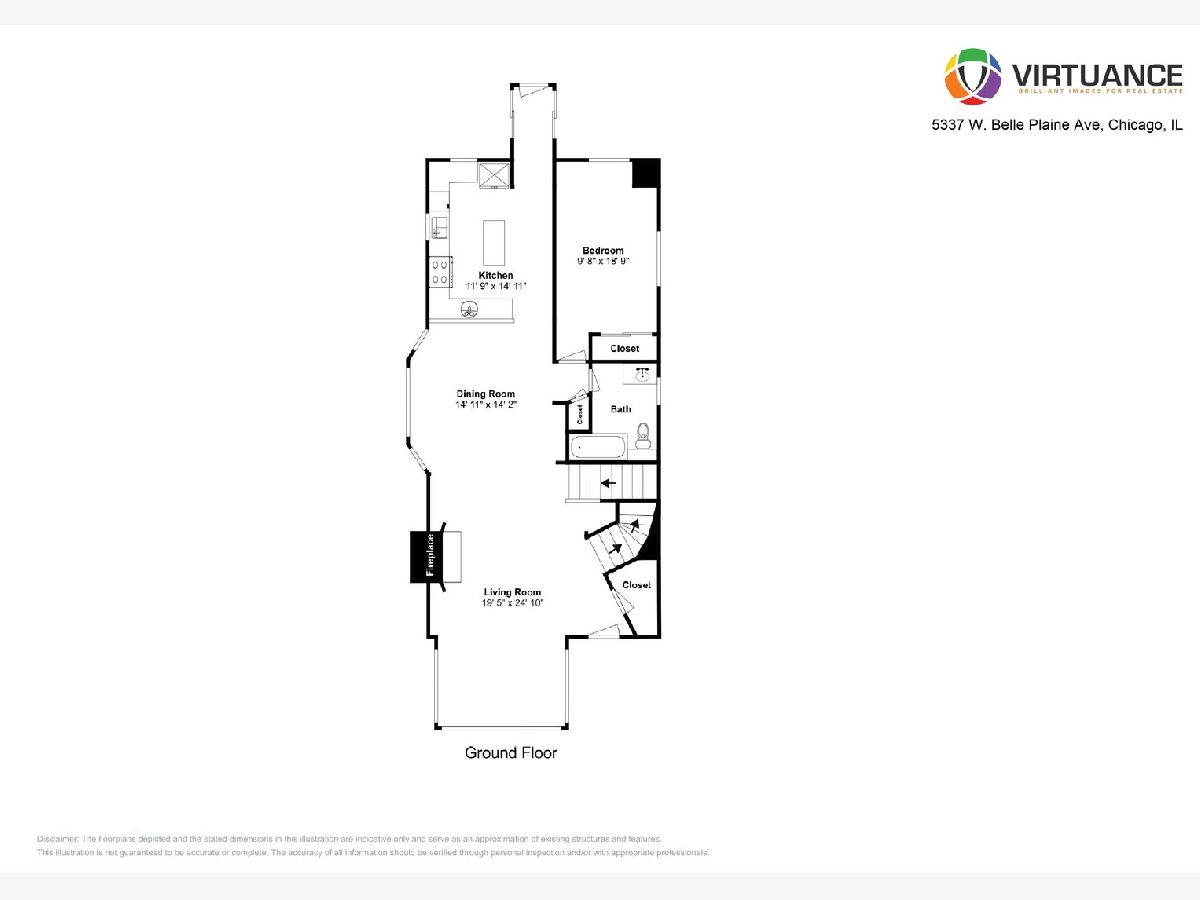
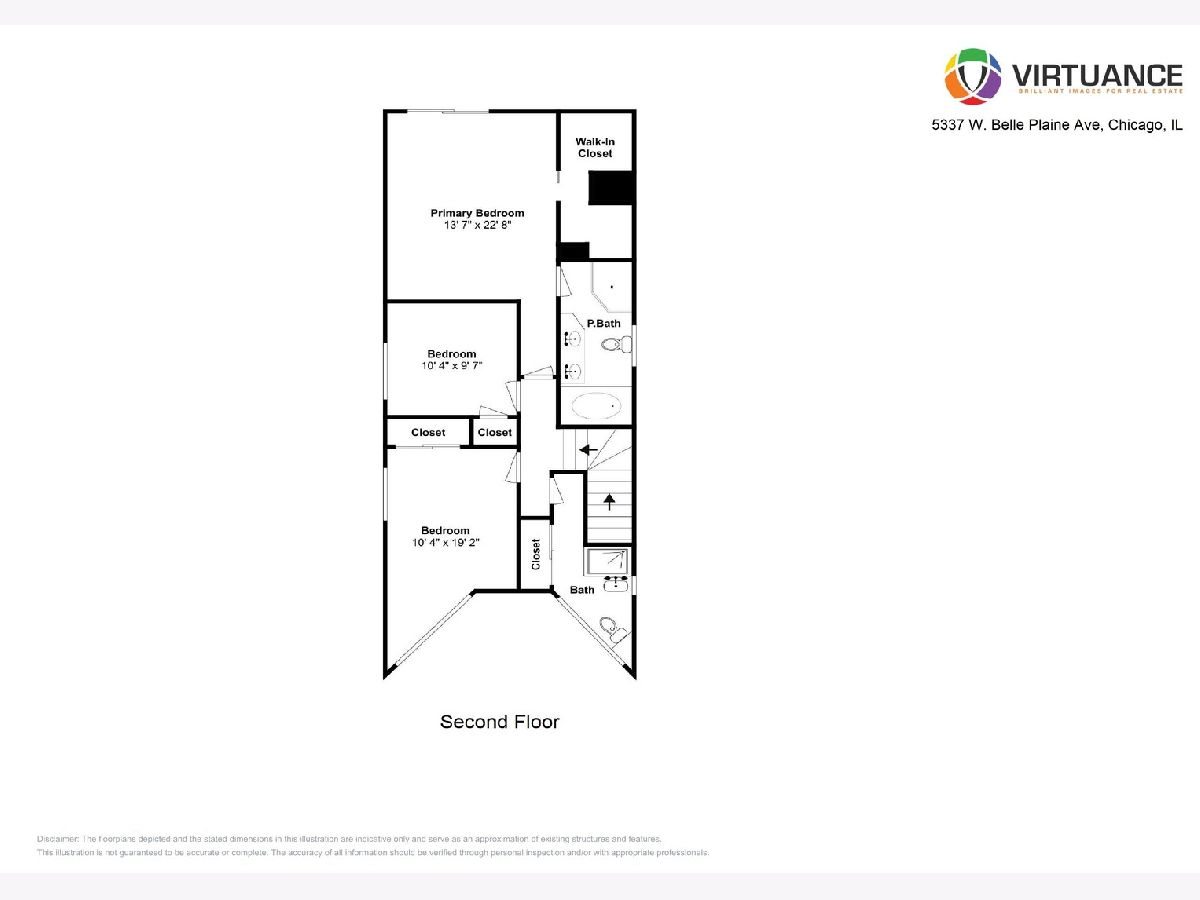
Room Specifics
Total Bedrooms: 5
Bedrooms Above Ground: 4
Bedrooms Below Ground: 1
Dimensions: —
Floor Type: Hardwood
Dimensions: —
Floor Type: Carpet
Dimensions: —
Floor Type: Hardwood
Dimensions: —
Floor Type: —
Full Bathrooms: 4
Bathroom Amenities: Whirlpool,Separate Shower,Double Sink,Soaking Tub
Bathroom in Basement: 1
Rooms: Bedroom 5
Basement Description: Finished,Exterior Access
Other Specifics
| 2 | |
| — | |
| — | |
| Balcony, Deck, Porch, Storms/Screens | |
| Fenced Yard | |
| 30 X 125 | |
| — | |
| Full | |
| Vaulted/Cathedral Ceilings, Bar-Wet, Hardwood Floors, Heated Floors, First Floor Bedroom, First Floor Full Bath, Built-in Features, Walk-In Closet(s), Bookcases, Open Floorplan | |
| Range, Dishwasher, Refrigerator, Washer, Dryer, Stainless Steel Appliance(s), Wine Refrigerator, Range Hood | |
| Not in DB | |
| Park, Pool, Tennis Court(s) | |
| — | |
| — | |
| Wood Burning, Gas Starter |
Tax History
| Year | Property Taxes |
|---|---|
| 2012 | $7,333 |
| 2021 | $8,274 |
Contact Agent
Nearby Similar Homes
Nearby Sold Comparables
Contact Agent
Listing Provided By
Keller Williams ONEChicago

