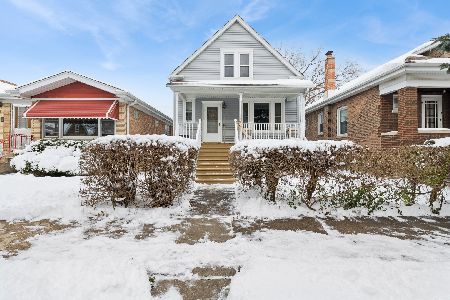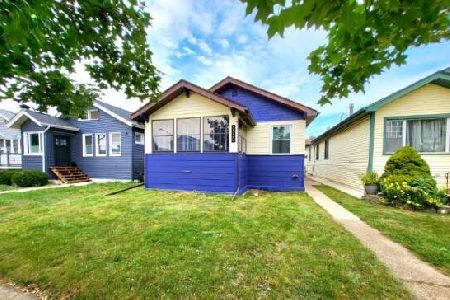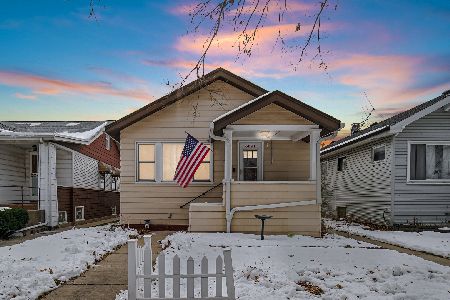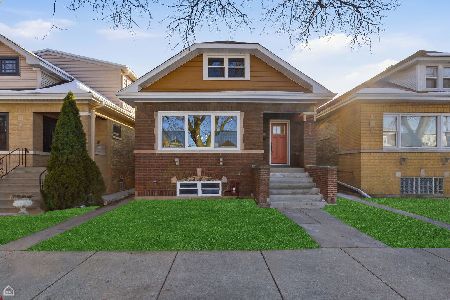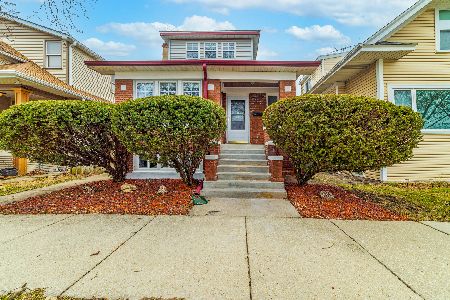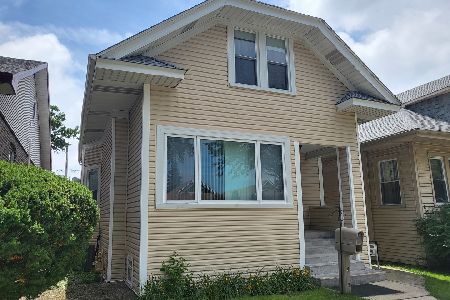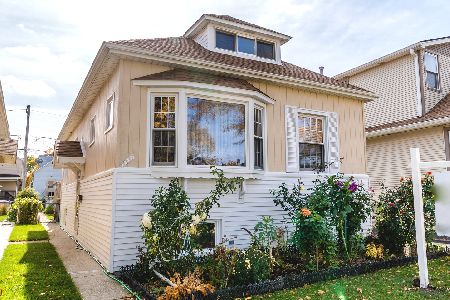5337 Warwick Avenue, Portage Park, Chicago, Illinois 60641
$475,000
|
Sold
|
|
| Status: | Closed |
| Sqft: | 1,850 |
| Cost/Sqft: | $257 |
| Beds: | 4 |
| Baths: | 3 |
| Year Built: | 1923 |
| Property Taxes: | $6,087 |
| Days On Market: | 20473 |
| Lot Size: | 0,11 |
Description
Step into this beautiful, two-story bungalow located in the heart of Portage Park, offering a fantastic blend of modern finishes and classic charm. As you enter, you'll immediately be taken by the abundant natural light and wonderful sense of openness. The large living room, perfect for entertaining or unwinding, blends seamlessly into the elegant dining room where a wall of windows bathes the space in even more light. The renovated, open kitchen boasts plentiful crisp white cabinetry, stainless steel appliances, a generous breakfast bar peninsula, separate pantry, plus an additional eat-in area. Just adjacent lies the home's family room, featuring yet another wall of windows that offer views of the lovely backyard. Finishing off this main level is one of the home's four bedrooms and a full bath, boasting recently laid porcelain flooring. Ascend to the upper level, where you'll discover a rare offering that sets this home apart: three large bedrooms all conveniently located on the same floor. The spacious primary bedroom features excellent closet space and access to a large private terrace. Savor morning coffees or evening wines as you take in panoramic sky views. Two more large bedrooms await accompanied by a gorgeous full bathroom and laundry room. This level also features newly installed flooring. Finally, venture downstairs to explore the versatile basement, which was in the midst of a renovation. With work paused and the demo nearly complete, the new owner has the opportunity to transform it into something brand new or return it to its original use as an in-law suite with full kitchen, bath and laundry. Note that the third full bathroom here is plumbed, awaiting your finishing touches. Situated just blocks from the likes of Portage Park, William P. Gray Elementary, public transportation, and great restaurants and shops. One car garage and oversized lot. Don't miss your opportunity to make this stunning bungalow your own!
Property Specifics
| Single Family | |
| — | |
| — | |
| 1923 | |
| — | |
| — | |
| No | |
| 0.11 |
| Cook | |
| — | |
| — / Not Applicable | |
| — | |
| — | |
| — | |
| 11998271 | |
| 13211220080000 |
Nearby Schools
| NAME: | DISTRICT: | DISTANCE: | |
|---|---|---|---|
|
Grade School
Gray Elementary School |
299 | — | |
|
Middle School
Gray Elementary School |
299 | Not in DB | |
|
High School
Schurz High School |
299 | Not in DB | |
Property History
| DATE: | EVENT: | PRICE: | SOURCE: |
|---|---|---|---|
| 5 Jun, 2024 | Sold | $475,000 | MRED MLS |
| 11 Mar, 2024 | Under contract | $475,000 | MRED MLS |
| — | Listed for sale | $475,000 | MRED MLS |
| 31 May, 2022 | Sold | $495,000 | MRED MLS |
| 21 Apr, 2022 | Under contract | $487,000 | MRED MLS |
| — | Last price change | $535,000 | MRED MLS |
| 29 Mar, 2022 | Listed for sale | $545,000 | MRED MLS |
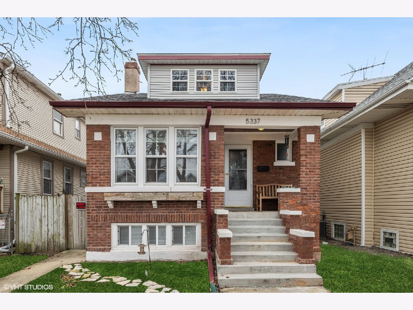
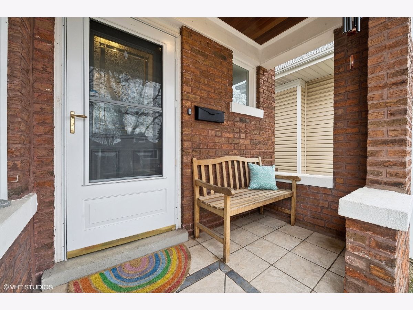
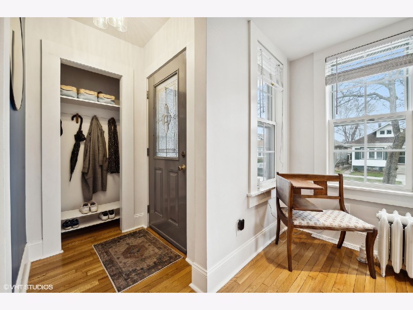
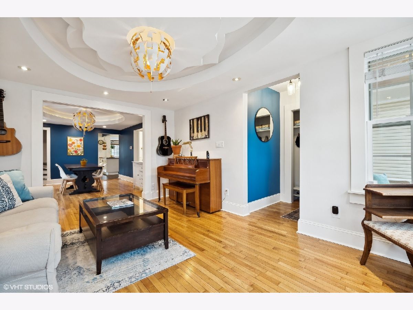
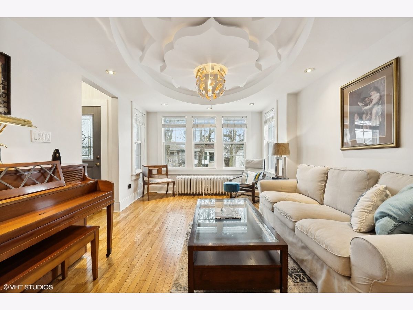
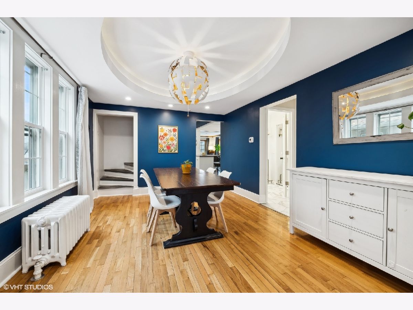
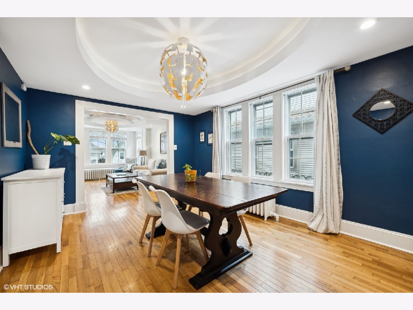
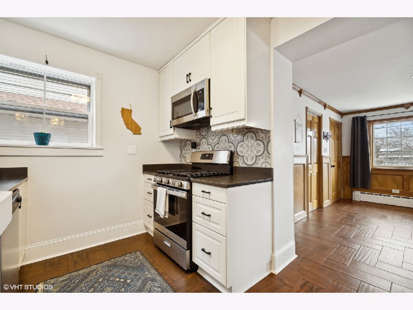
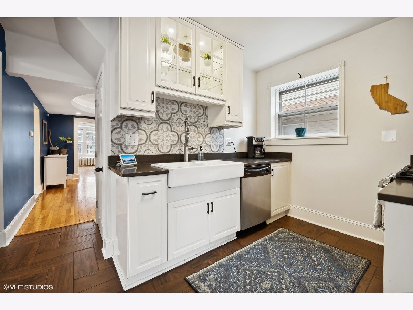
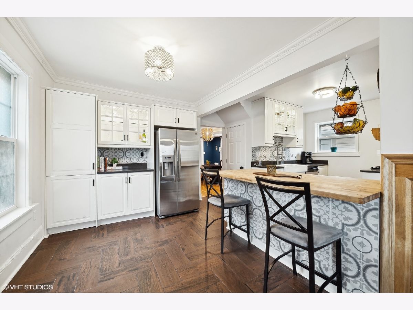
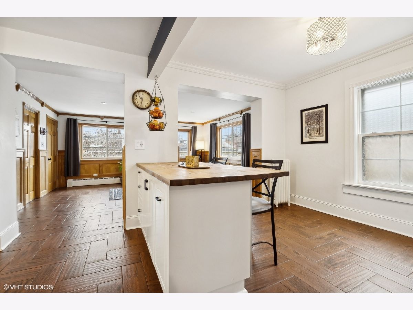
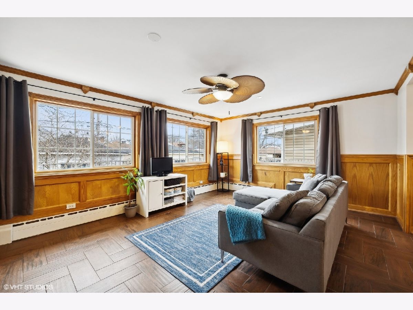
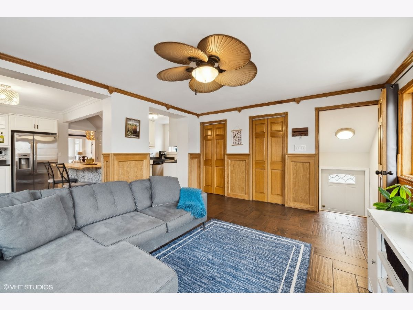
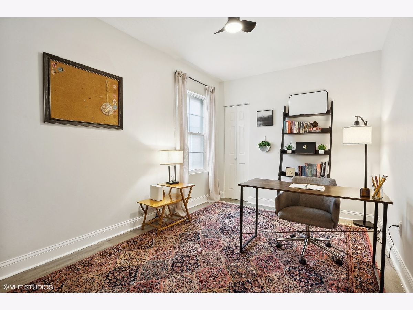
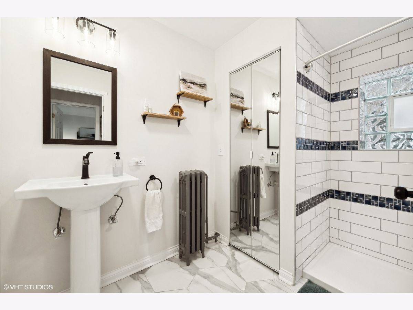
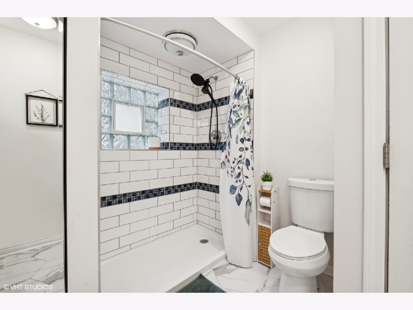
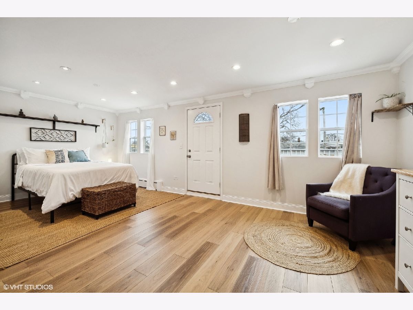
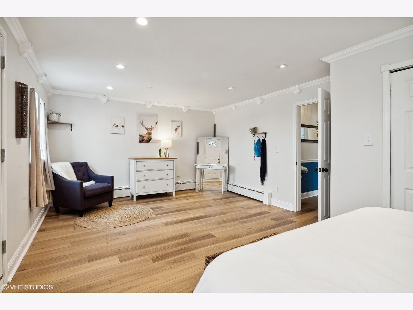
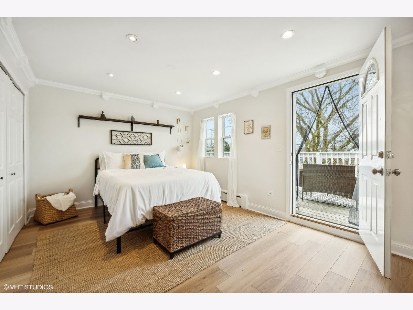
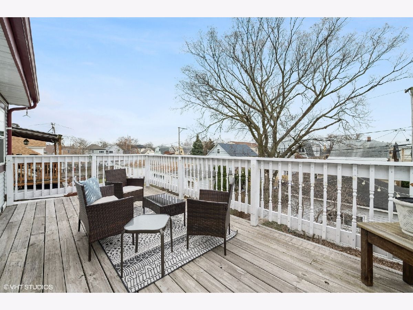
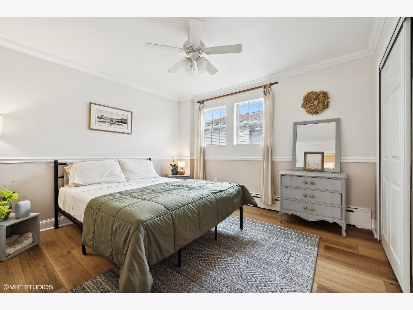
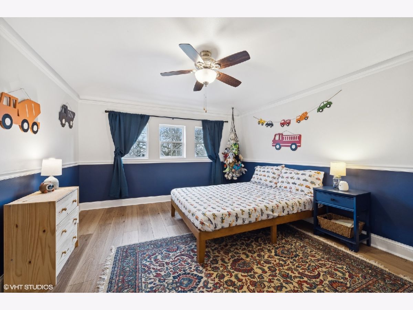
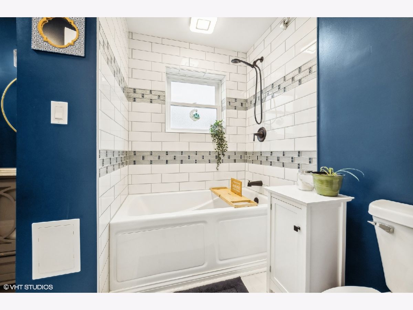
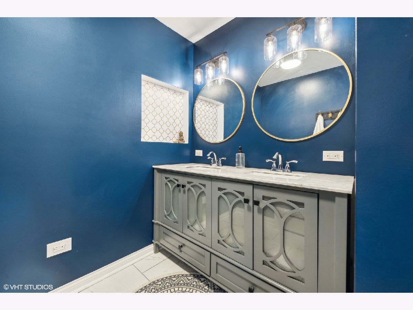
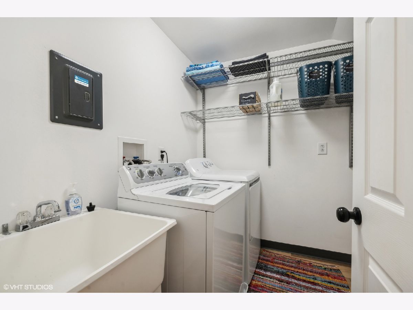
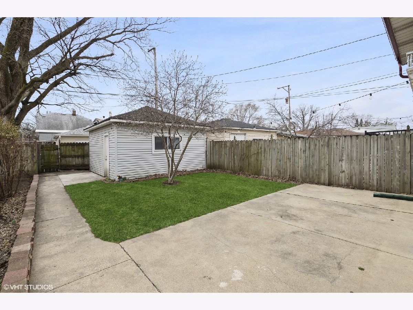
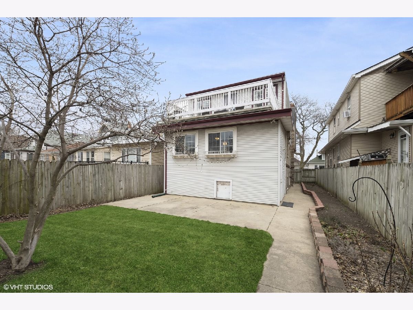
Room Specifics
Total Bedrooms: 4
Bedrooms Above Ground: 4
Bedrooms Below Ground: 0
Dimensions: —
Floor Type: —
Dimensions: —
Floor Type: —
Dimensions: —
Floor Type: —
Full Bathrooms: 3
Bathroom Amenities: Double Sink
Bathroom in Basement: 1
Rooms: —
Basement Description: Unfinished
Other Specifics
| 1 | |
| — | |
| — | |
| — | |
| — | |
| 132.6X35 | |
| — | |
| — | |
| — | |
| — | |
| Not in DB | |
| — | |
| — | |
| — | |
| — |
Tax History
| Year | Property Taxes |
|---|---|
| 2024 | $6,087 |
| 2022 | $5,881 |
Contact Agent
Nearby Similar Homes
Nearby Sold Comparables
Contact Agent
Listing Provided By
Compass



