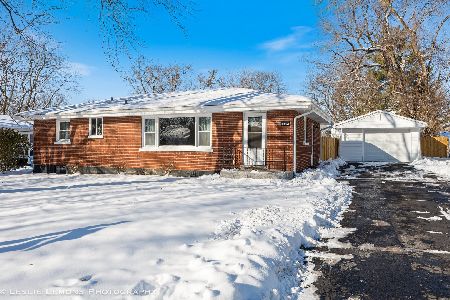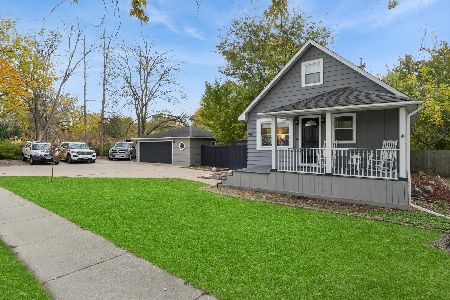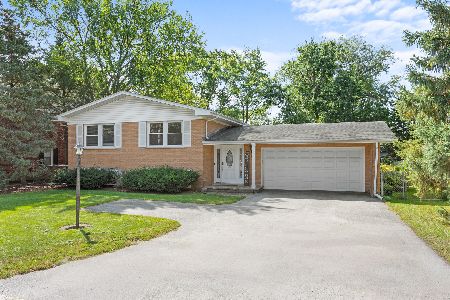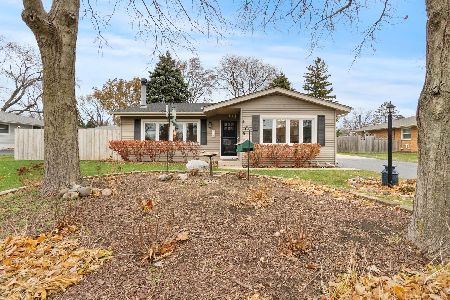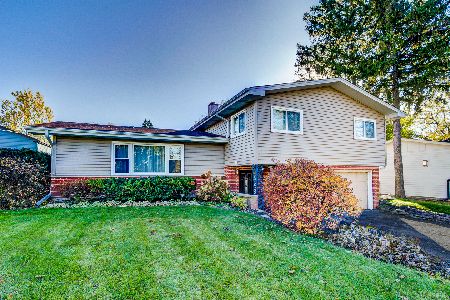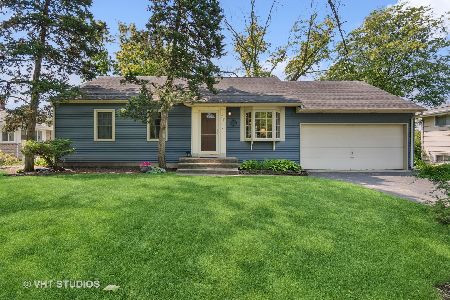5338 Larkspur Lane, Lisle, Illinois 60532
$279,500
|
Sold
|
|
| Status: | Closed |
| Sqft: | 1,269 |
| Cost/Sqft: | $230 |
| Beds: | 3 |
| Baths: | 2 |
| Year Built: | 1959 |
| Property Taxes: | $6,013 |
| Days On Market: | 2317 |
| Lot Size: | 0,25 |
Description
Beautifully updated ranch, completely remodeled throughout. Real hardwood flooring main floor. Kitchen with new stainless steel appliances and granite countertops. Newer siding. roofing, garage door, furnace, water heater and central air. Finished basement great for family room, playroom, exercise room and can accommodate 4th bedroom and additional bath. Lower level has walk in closet, and lots of storage space. Nicely landscaped with brick edging and perennials. Ideal location in quiet neighborhood, yet just 3 minutes to I-355 and Maple. Short walk to both the grade school and middle school. Nearby shopping and restaurants. If your looking for an impeccably maintained, gorgeous home, with outstanding location... you may have found it!
Property Specifics
| Single Family | |
| — | |
| Ranch | |
| 1959 | |
| Full | |
| — | |
| No | |
| 0.25 |
| Du Page | |
| Oakview | |
| — / Not Applicable | |
| None | |
| Lake Michigan | |
| Public Sewer | |
| 10486150 | |
| 0811308006 |
Property History
| DATE: | EVENT: | PRICE: | SOURCE: |
|---|---|---|---|
| 9 Jun, 2015 | Sold | $145,000 | MRED MLS |
| 23 Apr, 2015 | Under contract | $150,000 | MRED MLS |
| 23 Apr, 2015 | Listed for sale | $150,000 | MRED MLS |
| 11 Sep, 2015 | Sold | $260,000 | MRED MLS |
| 12 Aug, 2015 | Under contract | $269,900 | MRED MLS |
| 3 Aug, 2015 | Listed for sale | $269,900 | MRED MLS |
| 7 Oct, 2019 | Sold | $279,500 | MRED MLS |
| 20 Sep, 2019 | Under contract | $292,500 | MRED MLS |
| — | Last price change | $296,500 | MRED MLS |
| 15 Aug, 2019 | Listed for sale | $296,500 | MRED MLS |
Room Specifics
Total Bedrooms: 3
Bedrooms Above Ground: 3
Bedrooms Below Ground: 0
Dimensions: —
Floor Type: Hardwood
Dimensions: —
Floor Type: Hardwood
Full Bathrooms: 2
Bathroom Amenities: —
Bathroom in Basement: 0
Rooms: Utility Room-Lower Level,Walk In Closet
Basement Description: Finished
Other Specifics
| 2 | |
| Concrete Perimeter | |
| Asphalt | |
| Deck, Patio | |
| Corner Lot,Fenced Yard | |
| 77X150 | |
| — | |
| Half | |
| Hardwood Floors, First Floor Bedroom, First Floor Full Bath, Walk-In Closet(s) | |
| Range, Microwave, Dishwasher, Refrigerator, Washer, Dryer, Stainless Steel Appliance(s) | |
| Not in DB | |
| Street Lights, Street Paved | |
| — | |
| — | |
| — |
Tax History
| Year | Property Taxes |
|---|---|
| 2015 | $5,726 |
| 2019 | $6,013 |
Contact Agent
Nearby Similar Homes
Nearby Sold Comparables
Contact Agent
Listing Provided By
RE/MAX Professionals

