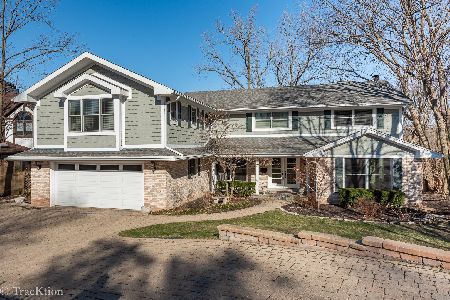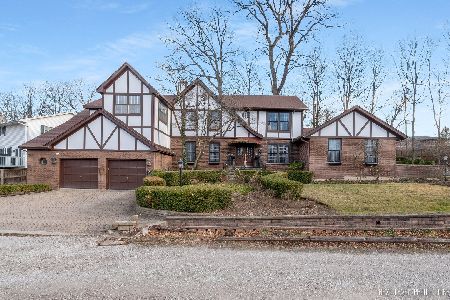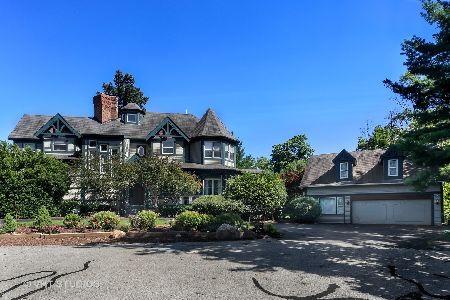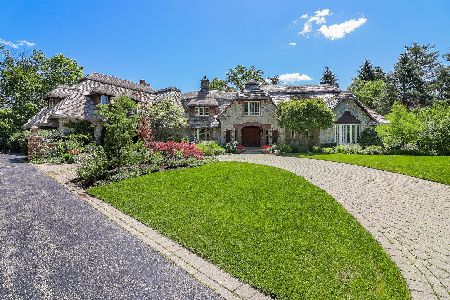5338 Meadow Lane, Downers Grove, Illinois 60515
$895,000
|
Sold
|
|
| Status: | Closed |
| Sqft: | 4,042 |
| Cost/Sqft: | $235 |
| Beds: | 4 |
| Baths: | 5 |
| Year Built: | 1969 |
| Property Taxes: | $23,613 |
| Days On Market: | 2578 |
| Lot Size: | 0,76 |
Description
Casual elegance situated on 3/4+ acres in Denburn Woods, steps to Downtown & Metra. Curb appeal is refined w/white brick dressed w/black shutters & flower boxes & a welcoming circle drive. Glass doors trace rear facade for abundance of light & nature setting. A clever floor plan sprawls approx. 4000 sq.ft. w/4 BR, 4.5 BTH, + living, dining, family, office, powder, laundry, craft/media, walk-out rec w/built-in bunk, bonus, utility, mechanical, and storage rooms. 2.5-car attached heated garage. Eat-in chef's kitchen w/ Sub-zero/Viking/Wolf/Miele, white cabinets, leathered granite, subway backsplash, 2-sided fireplace open to the adjacent family room--both rooms w. impressive vaulted ceiling. Airy living room flows to dining room w/ an elegantly coffered ceiling. Gorgeous m. bath w/ garden+steam shower. Addt'l baths marble/subway. Expansive wide plank wood stamped concrete patio and manicured lawn space. Zoned HVAC. Remodeled 2016. Walk to The Avery Coonley, & Gilbert & Memorial Parks.
Property Specifics
| Single Family | |
| — | |
| Other | |
| 1969 | |
| Walkout | |
| — | |
| No | |
| 0.76 |
| Du Page | |
| Denburn Woods | |
| 35 / Annual | |
| Other | |
| Lake Michigan | |
| Public Sewer | |
| 10170484 | |
| 0907405010 |
Nearby Schools
| NAME: | DISTRICT: | DISTANCE: | |
|---|---|---|---|
|
Grade School
Hillcrest Elementary School |
58 | — | |
|
Middle School
Herrick Middle School |
58 | Not in DB | |
|
High School
North High School |
99 | Not in DB | |
Property History
| DATE: | EVENT: | PRICE: | SOURCE: |
|---|---|---|---|
| 7 Feb, 2014 | Sold | $930,000 | MRED MLS |
| 18 Nov, 2013 | Under contract | $950,000 | MRED MLS |
| 4 Nov, 2013 | Listed for sale | $950,000 | MRED MLS |
| 5 May, 2018 | Listed for sale | $0 | MRED MLS |
| 1 Mar, 2019 | Sold | $895,000 | MRED MLS |
| 18 Jan, 2019 | Under contract | $950,000 | MRED MLS |
| 11 Jan, 2019 | Listed for sale | $950,000 | MRED MLS |
Room Specifics
Total Bedrooms: 4
Bedrooms Above Ground: 4
Bedrooms Below Ground: 0
Dimensions: —
Floor Type: Hardwood
Dimensions: —
Floor Type: Hardwood
Dimensions: —
Floor Type: Hardwood
Full Bathrooms: 5
Bathroom Amenities: Separate Shower,Steam Shower,Double Sink,Garden Tub
Bathroom in Basement: 1
Rooms: Bonus Room,Office,Recreation Room,Walk In Closet,Mud Room,Media Room,Utility Room-Lower Level
Basement Description: Finished,Exterior Access
Other Specifics
| 2.5 | |
| — | |
| Asphalt,Circular | |
| Patio, Stamped Concrete Patio, Fire Pit | |
| Cul-De-Sac,Wooded | |
| 165X135X162.67X47.5X48.9X9 | |
| — | |
| Full | |
| Vaulted/Cathedral Ceilings, Skylight(s), Hardwood Floors, First Floor Bedroom, In-Law Arrangement, First Floor Laundry | |
| Double Oven, Microwave, Dishwasher, High End Refrigerator, Washer, Dryer, Disposal, Cooktop, Built-In Oven, Range Hood | |
| Not in DB | |
| — | |
| — | |
| — | |
| Double Sided, Gas Log |
Tax History
| Year | Property Taxes |
|---|---|
| 2014 | $17,043 |
| 2019 | $23,613 |
Contact Agent
Nearby Similar Homes
Nearby Sold Comparables
Contact Agent
Listing Provided By
@properties









