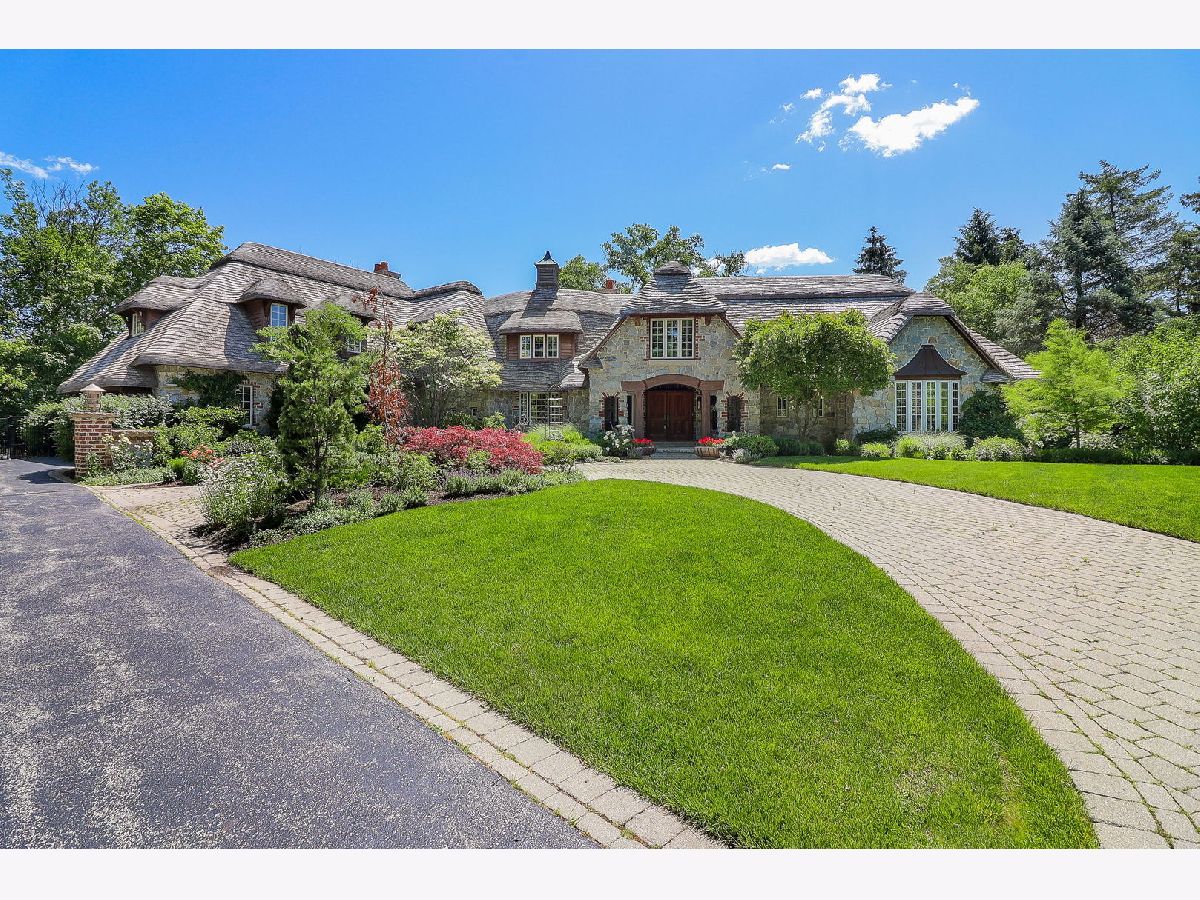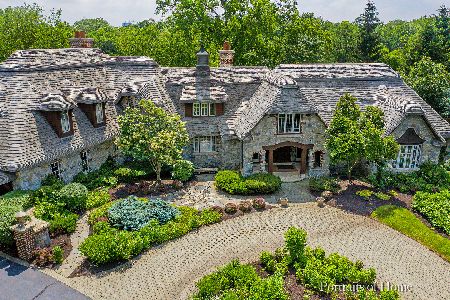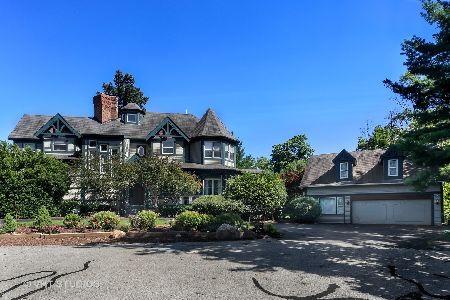5317 Turvey Court, Downers Grove, Illinois 60515
$1,850,000
|
Sold
|
|
| Status: | Closed |
| Sqft: | 5,126 |
| Cost/Sqft: | $361 |
| Beds: | 3 |
| Baths: | 6 |
| Year Built: | 2002 |
| Property Taxes: | $40,571 |
| Days On Market: | 358 |
| Lot Size: | 0,83 |
Description
Denburn Woods masterpiece has it all: location, privacy, lifestyle, comfort, flexibility, and unparalleled design. The home and coach house are positioned on a beautiful setting for maximum privacy, sunlight and views. Main level primary bedroom and finished office, and two bedrooms on the second level. Located in the prestigious Denburn Woods neighborhood, which is rich in history, located just blocks from downtown Downers Grove & Main Street Metra BNSF Station (express trains), adjacent to The Avery Coonley School, & Maple Grove Forest. The well designed floor plan offers ranch style living with additional areas for an in-law arrangement. Inspired by the English Cotswolds, European and American craftsmen and architects created a breathtaking home. 5317 Turvey Ct. is an ideal home for an individual, as well as multi-generational living households who want privacy, space, luxury living in a one-of-a-kind home and neighborhood.
Property Specifics
| Single Family | |
| — | |
| — | |
| 2002 | |
| — | |
| — | |
| No | |
| 0.83 |
| — | |
| Denburn Woods | |
| 50 / Annual | |
| — | |
| — | |
| — | |
| 12258955 | |
| 0907404013 |
Nearby Schools
| NAME: | DISTRICT: | DISTANCE: | |
|---|---|---|---|
|
Grade School
Hillcrest Elementary School |
58 | — | |
|
Middle School
Herrick Middle School |
58 | Not in DB | |
|
High School
North High School |
99 | Not in DB | |
Property History
| DATE: | EVENT: | PRICE: | SOURCE: |
|---|---|---|---|
| 30 Sep, 2020 | Sold | $1,750,000 | MRED MLS |
| 31 Aug, 2020 | Under contract | $1,999,000 | MRED MLS |
| 9 Jun, 2020 | Listed for sale | $1,999,000 | MRED MLS |
| 3 Apr, 2025 | Sold | $1,850,000 | MRED MLS |
| 8 Feb, 2025 | Under contract | $1,850,000 | MRED MLS |
| 8 Feb, 2025 | Listed for sale | $1,850,000 | MRED MLS |





































Room Specifics
Total Bedrooms: 3
Bedrooms Above Ground: 3
Bedrooms Below Ground: 0
Dimensions: —
Floor Type: —
Dimensions: —
Floor Type: —
Full Bathrooms: 6
Bathroom Amenities: Whirlpool,Separate Shower,Steam Shower,Double Sink,European Shower,Double Shower,Soaking Tub
Bathroom in Basement: 1
Rooms: —
Basement Description: —
Other Specifics
| 3.5 | |
| — | |
| — | |
| — | |
| — | |
| 49X49X112X203X289X204 | |
| Pull Down Stair | |
| — | |
| — | |
| — | |
| Not in DB | |
| — | |
| — | |
| — | |
| — |
Tax History
| Year | Property Taxes |
|---|---|
| 2020 | $34,287 |
| 2025 | $40,571 |
Contact Agent
Nearby Similar Homes
Nearby Sold Comparables
Contact Agent
Listing Provided By
Berkshire Hathaway HomeServices Chicago







