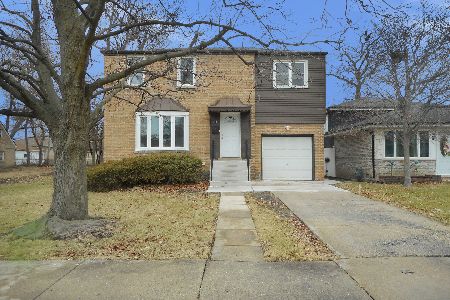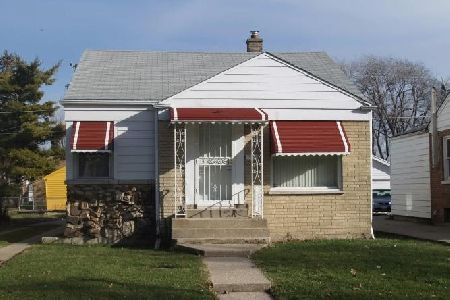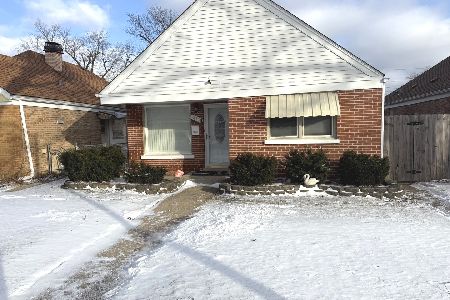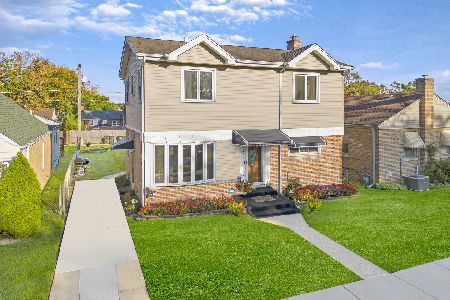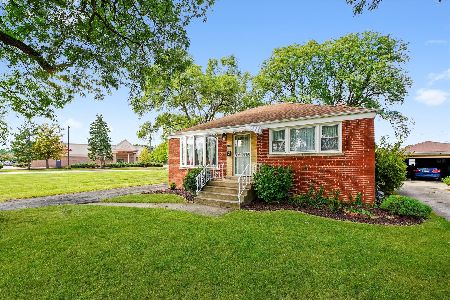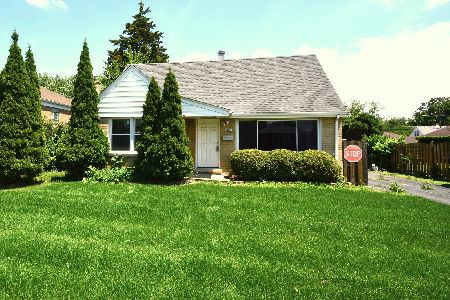534 51st Avenue, Hillside, Illinois 60162
$185,900
|
Sold
|
|
| Status: | Closed |
| Sqft: | 1,204 |
| Cost/Sqft: | $141 |
| Beds: | 3 |
| Baths: | 2 |
| Year Built: | 1961 |
| Property Taxes: | $3,390 |
| Days On Market: | 3777 |
| Lot Size: | 0,16 |
Description
This terrific brick raised ranch is situated in a quiet cul-de-sac. The 1st floor offers a spacious living room, 3 bedrooms, and a large eat-in kitchen with stainless steel appliances. The basement is huge and DRY, and includes a laundry room, storage room, and a recreation room with a bar and half bath. Take a break and enjoy the beautiful and roomy 30 x 19 deck made from maintenance-free composite material. Other features include a fenced yard, double side-driveway, shed and oversized garage, new roof with ice shield, and 2 new sum-pumps, home security system. Close to expressways and next to Illinois Prairie Path.
Property Specifics
| Single Family | |
| — | |
| Step Ranch | |
| 1961 | |
| Full | |
| — | |
| No | |
| 0.16 |
| Cook | |
| — | |
| 0 / Not Applicable | |
| None | |
| Lake Michigan,Public | |
| Public Sewer | |
| 09040302 | |
| 15083120490000 |
Property History
| DATE: | EVENT: | PRICE: | SOURCE: |
|---|---|---|---|
| 30 Oct, 2015 | Sold | $185,900 | MRED MLS |
| 24 Sep, 2015 | Under contract | $169,900 | MRED MLS |
| 16 Sep, 2015 | Listed for sale | $169,900 | MRED MLS |
Room Specifics
Total Bedrooms: 3
Bedrooms Above Ground: 3
Bedrooms Below Ground: 0
Dimensions: —
Floor Type: Hardwood
Dimensions: —
Floor Type: Hardwood
Full Bathrooms: 2
Bathroom Amenities: —
Bathroom in Basement: 1
Rooms: Deck,Recreation Room,Storage
Basement Description: Finished
Other Specifics
| 2.5 | |
| Concrete Perimeter | |
| Concrete,Side Drive | |
| Deck | |
| Cul-De-Sac,Fenced Yard | |
| 71X134X133X50 | |
| — | |
| Full | |
| Hardwood Floors, First Floor Bedroom, First Floor Full Bath | |
| — | |
| Not in DB | |
| Sidewalks, Street Lights, Street Paved | |
| — | |
| — | |
| — |
Tax History
| Year | Property Taxes |
|---|---|
| 2015 | $3,390 |
Contact Agent
Nearby Similar Homes
Nearby Sold Comparables
Contact Agent
Listing Provided By
Coldwell Banker Residential

