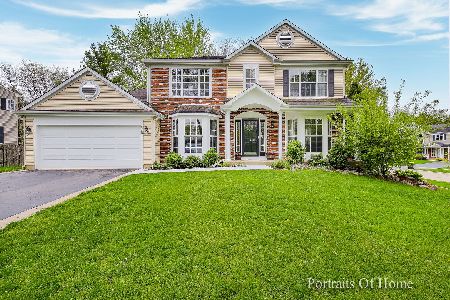534 Abbeywood Drive, Cary, Illinois 60013
$268,500
|
Sold
|
|
| Status: | Closed |
| Sqft: | 2,392 |
| Cost/Sqft: | $117 |
| Beds: | 4 |
| Baths: | 3 |
| Year Built: | 1991 |
| Property Taxes: | $8,743 |
| Days On Market: | 3475 |
| Lot Size: | 0,66 |
Description
Room to roam indoors & out! This immaculate home in Fox Trails sits on 2/3 acre & has so much to offer! Open floor plan, hardwood flooring, 2 fireplaces, walk-out basement & brand new 1st & 2nd floor carpeting. Spacious eat-in kitchen boasts tons of cabinets & counter space, center island, butler's pantry, newer stove, microwave & dishwasher & opens to family room. Laundry room with newer washer/dryer & office both conveniently located on the 1st floor. Huge master bedroom features 2 WIC's & full master bathroom. Ceiling fans & WIC's in all bedrooms! Full finished walk-out basement w/game room, rec room, loads of storage & opens to the lower level patio! Gorgeous & tranquil lot w/mature landscaping, deck, patio & storage shed. Improvements include: newer roof, siding, windows & gutters. HWH replaced in 2014. Freshly painted. Cary Grove H.S. just named top in the U.S. by Newsweek!
Property Specifics
| Single Family | |
| — | |
| — | |
| 1991 | |
| Walkout | |
| — | |
| No | |
| 0.66 |
| Mc Henry | |
| Fox Trails | |
| 0 / Not Applicable | |
| None | |
| Public | |
| Public Sewer | |
| 09290904 | |
| 1914351043 |
Nearby Schools
| NAME: | DISTRICT: | DISTANCE: | |
|---|---|---|---|
|
Grade School
Briargate Elementary School |
26 | — | |
|
Middle School
Cary Junior High School |
26 | Not in DB | |
|
High School
Cary-grove Community High School |
155 | Not in DB | |
Property History
| DATE: | EVENT: | PRICE: | SOURCE: |
|---|---|---|---|
| 16 Dec, 2016 | Sold | $268,500 | MRED MLS |
| 29 Oct, 2016 | Under contract | $279,900 | MRED MLS |
| — | Last price change | $285,000 | MRED MLS |
| 19 Jul, 2016 | Listed for sale | $285,000 | MRED MLS |
Room Specifics
Total Bedrooms: 4
Bedrooms Above Ground: 4
Bedrooms Below Ground: 0
Dimensions: —
Floor Type: Carpet
Dimensions: —
Floor Type: Carpet
Dimensions: —
Floor Type: Carpet
Full Bathrooms: 3
Bathroom Amenities: Separate Shower,Double Sink
Bathroom in Basement: 0
Rooms: Eating Area,Office,Recreation Room,Game Room,Foyer,Storage,Walk In Closet,Deck
Basement Description: Finished
Other Specifics
| 2 | |
| — | |
| Asphalt | |
| Deck, Patio, Storms/Screens | |
| — | |
| 38X29X247X129X60X230 | |
| — | |
| Full | |
| Hardwood Floors, Wood Laminate Floors, First Floor Laundry | |
| Range, Microwave, Dishwasher, Refrigerator, Washer, Dryer, Disposal | |
| Not in DB | |
| Sidewalks, Street Lights, Street Paved | |
| — | |
| — | |
| Wood Burning, Gas Log, Gas Starter |
Tax History
| Year | Property Taxes |
|---|---|
| 2016 | $8,743 |
Contact Agent
Nearby Similar Homes
Nearby Sold Comparables
Contact Agent
Listing Provided By
The Royal Family Real Estate






