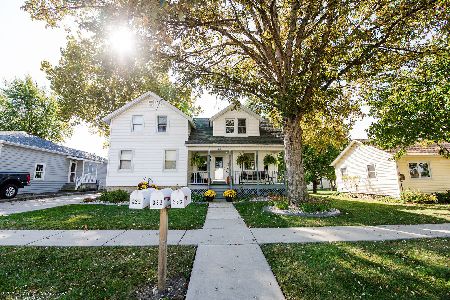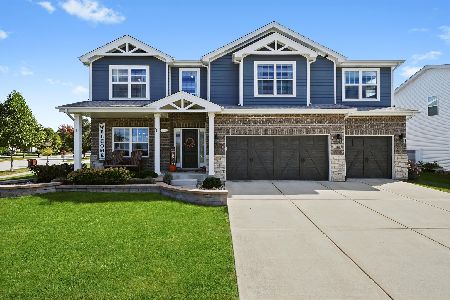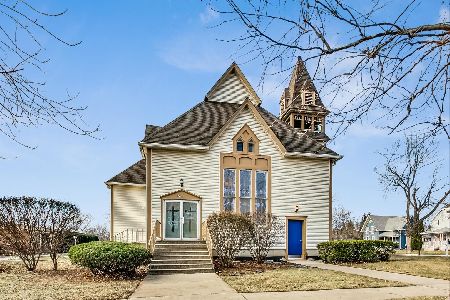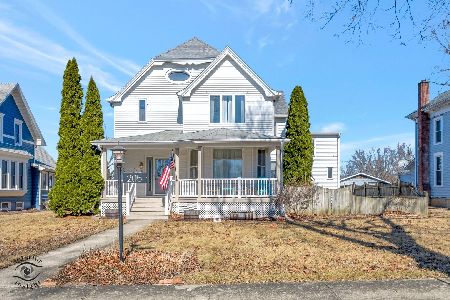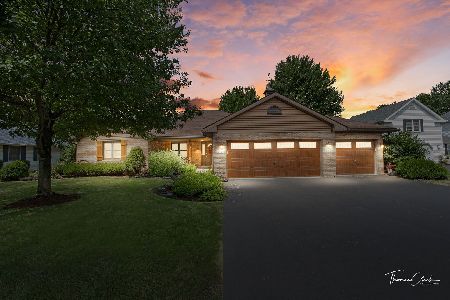534 Amsterdam Lane, Peotone, Illinois 60468
$292,500
|
Sold
|
|
| Status: | Closed |
| Sqft: | 2,700 |
| Cost/Sqft: | $113 |
| Beds: | 4 |
| Baths: | 3 |
| Year Built: | 1987 |
| Property Taxes: | $7,510 |
| Days On Market: | 2808 |
| Lot Size: | 0,44 |
Description
Sprawling 4 bedroom 2.5 bath home on a large corner lot. Huge kitchen that offers a huge wood-block counter/table for food prep, serving etc. Jenn-Air appliances and loads of storage make this a dream kitchen for any chef or cook.The adjoining dining area is perfect for entertaining and has built ins along side of the fireplace. Beautiful sunroom off the dining area overlooks the large fenced yard. The oversized family room has another fireplace to enjoy during the winter. 3 good sized bedrooms and a huge 14 x 23 master bedroom with a wonderful master bath that offers a whirlpool tub. The rec room or "man cave" in the basement is perfect for entertaining and features a gorgeous bar. The large basement office has lots of built in cabinets and storage, and could be used as a 5th bedroom. The 3.5 car garage should provide you with all the storage you need for cars and toys. Close to schools, shopping and the interstate.
Property Specifics
| Single Family | |
| — | |
| — | |
| 1987 | |
| Partial | |
| — | |
| No | |
| 0.44 |
| Will | |
| — | |
| 0 / Not Applicable | |
| None | |
| Public | |
| Public Sewer | |
| 09880261 | |
| 1720243080070000 |
Property History
| DATE: | EVENT: | PRICE: | SOURCE: |
|---|---|---|---|
| 2 May, 2018 | Sold | $292,500 | MRED MLS |
| 19 Mar, 2018 | Under contract | $304,000 | MRED MLS |
| 10 Mar, 2018 | Listed for sale | $304,000 | MRED MLS |
Room Specifics
Total Bedrooms: 4
Bedrooms Above Ground: 4
Bedrooms Below Ground: 0
Dimensions: —
Floor Type: Wood Laminate
Dimensions: —
Floor Type: Wood Laminate
Dimensions: —
Floor Type: Wood Laminate
Full Bathrooms: 3
Bathroom Amenities: Whirlpool
Bathroom in Basement: 0
Rooms: Office,Recreation Room,Foyer,Storage,Sun Room
Basement Description: Partially Finished
Other Specifics
| 3.5 | |
| — | |
| Concrete | |
| Patio, Brick Paver Patio | |
| Corner Lot,Fenced Yard,Irregular Lot,Landscaped | |
| 9X185X99X183 | |
| Dormer,Pull Down Stair | |
| Full | |
| Skylight(s), Bar-Dry, Wood Laminate Floors, First Floor Bedroom, First Floor Laundry, First Floor Full Bath | |
| — | |
| Not in DB | |
| Sidewalks, Street Lights, Street Paved | |
| — | |
| — | |
| Wood Burning |
Tax History
| Year | Property Taxes |
|---|---|
| 2018 | $7,510 |
Contact Agent
Nearby Similar Homes
Nearby Sold Comparables
Contact Agent
Listing Provided By
McColly Bennett Real Estate

